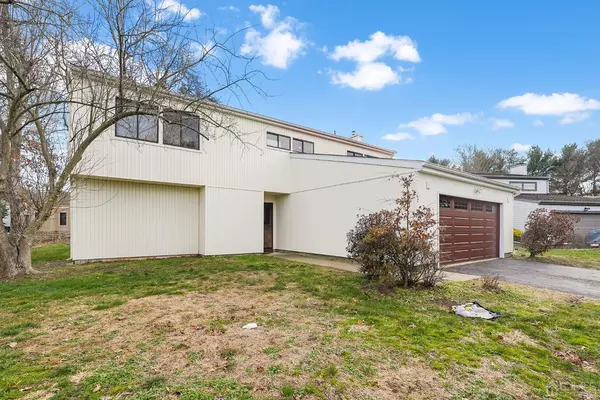$552,000
$565,000
2.3%For more information regarding the value of a property, please contact us for a free consultation.
3 Beds
3 Baths
2,155 SqFt
SOLD DATE : 07/22/2024
Key Details
Sold Price $552,000
Property Type Single Family Home
Sub Type Single Family Residence
Listing Status Sold
Purchase Type For Sale
Square Footage 2,155 sqft
Price per Sqft $256
Subdivision Whispering Pine
MLS Listing ID 2407119R
Sold Date 07/22/24
Style Contemporary
Bedrooms 3
Full Baths 3
Maintenance Fees $275
Originating Board CJMLS API
Year Built 1984
Annual Tax Amount $9,397
Tax Year 2023
Lot Size 7,000 Sqft
Acres 0.1607
Lot Dimensions 0.00 x 0.00
Property Description
Welcome home to this light and bright 3 bedroom, 3 full bathroom contemporary home, with an enclosed loft, located in the desirable Whispering Pine community! Located in a premium location on a cul-de-sac! Featuring new floors on the first floor, a 2 story family room addition which has just been remodeled, and a beautifully renovated bathroom in the hallway on the first floor with a new shower, pretty new tiles and fixtures. The spacious kitchen has lots of potential with an abundance of counter and cabinet space, and is adjacent to the open floor plan living room/dining room. High ceilings are found throughout the home and the primary bedroom is conveniently located on the first floor. The primary bedroom consists of a large en-suite full bathroom with a shower stall. Head upstairs to find two more bedrooms, the closed in loft, and a full bathroom. The exterior of the home has been remodeled with a new roof, exterior siding, and garage door. The HVAC systems are newer and were installed in (2021). Conveniently located near Route 9, Route 18, NYC bus stop, many shopping centers, and restaurants! The HOA fee includes lawn care, snow removal, access to the clubhouse, and use of the community swimming pool, tennis courts, basketball court, and playground. PLEASE NOTE, THIS IS STRICTLY AN AS-IS SALE, WITH THE BUYER RESPONSIBLE TO OBTAIN THE REQUIRED TOWNSHIP SMOKE-FIRE CERTIFICATE. ANY HOME INSPECTIONS ARE FOR THE BUYER'S INFORMATIONAL PURPOSES ONLY.
Location
State NJ
County Middlesex
Community Clubhouse, Outdoor Pool, Playground, Tennis Court(S)
Rooms
Basement Slab
Dining Room Living Dining Combo
Kitchen Separate Dining Area
Interior
Interior Features Vaulted Ceiling(s), 1 Bedroom, Entrance Foyer, Kitchen, Laundry Room, Living Room, Bath Full, Bath Main, Dining Room, Family Room, 2 Bedrooms, Loft, None
Heating Forced Air
Cooling Central Air
Flooring Carpet, Ceramic Tile, Laminate
Fireplaces Number 1
Fireplaces Type Gas
Fireplace true
Appliance Dishwasher, Dryer, Microwave, Refrigerator, Washer, Gas Water Heater
Heat Source Natural Gas
Exterior
Exterior Feature Patio
Garage Spaces 2.0
Pool Outdoor Pool
Community Features Clubhouse, Outdoor Pool, Playground, Tennis Court(s)
Utilities Available Natural Gas Connected
Roof Type Asphalt
Porch Patio
Building
Lot Description Cul-De-Sac
Story 2
Sewer Public Sewer
Water Public
Architectural Style Contemporary
Others
HOA Fee Include Common Area Maintenance,Snow Removal,Maintenance Grounds
Senior Community no
Tax ID 150900200122
Ownership Fee Simple
Energy Description Natural Gas
Read Less Info
Want to know what your home might be worth? Contact us for a FREE valuation!

Our team is ready to help you sell your home for the highest possible price ASAP

GET MORE INFORMATION







