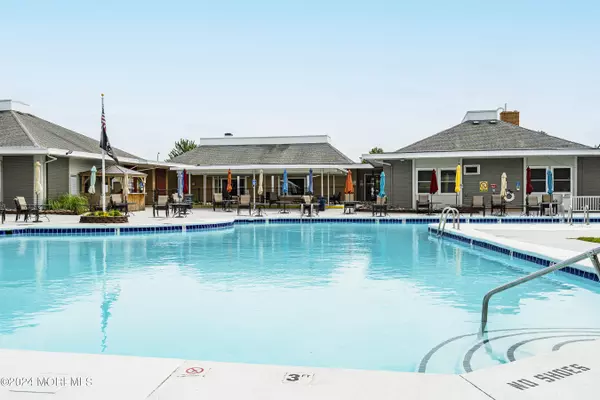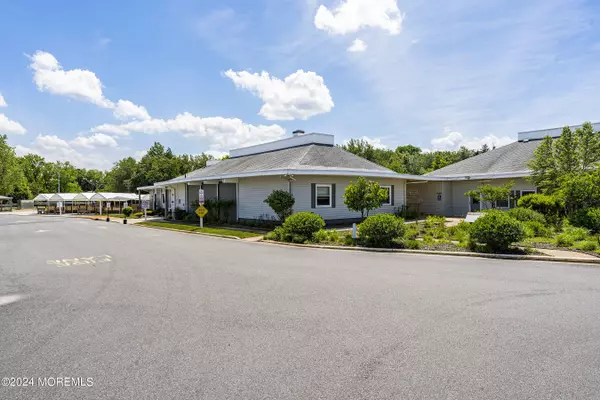$274,000
$200,000
37.0%For more information regarding the value of a property, please contact us for a free consultation.
2 Beds
2 Baths
1,440 SqFt
SOLD DATE : 07/12/2024
Key Details
Sold Price $274,000
Property Type Single Family Home
Sub Type Adult Community
Listing Status Sold
Purchase Type For Sale
Square Footage 1,440 sqft
Price per Sqft $190
Municipality Berkeley (BER)
Subdivision Hc Berkeley
MLS Listing ID 22414528
Sold Date 07/12/24
Style Detached
Bedrooms 2
Full Baths 2
HOA Fees $50/qua
HOA Y/N Yes
Originating Board MOREMLS (Monmouth Ocean Regional REALTORS®)
Year Built 1970
Annual Tax Amount $2,640
Tax Year 2023
Lot Dimensions 70 x 105
Property Description
WELCOME ALL INVESTORS, CONTRACTORS & THOSE LOOKING TO RENOVATE A HOME TO MAKE IT THEIR OWN! Here's your chance to own a CASTLE HARBOR in the beautiful community of Holiday City Berkeley! Plenty of ammentiies featuring: 2 pools, clubhouse, shuffle board, tennis court, library, & so much more! This spacious 2 bed, 2 bath home with a one car garage is awaiting its new owner! Easy access to shopping, restaurants, Garden State Parkway and Jersey Shore. HOA mows lawn. This is an ''as is, where is'' sale. As an act of good faith, the Seller provided pre-sale home & Wood Destroying Insect Reports for buyers review, prior to submitting an offer. Buyer is respponsible for obtaining & closing with a Transfer of Title, and for obtaining the Continuing Certifcate of Occupancy post closing.
Location
State NJ
County Ocean
Area Berkeley Twnshp
Direction Rt. 37 to Mule Road, Left onto Charlotteville, Left onto Grenada
Rooms
Basement Crawl Space
Interior
Interior Features Attic
Heating Natural Gas, Baseboard
Cooling Central Air
Flooring Ceramic Tile, See Remarks
Fireplace No
Exterior
Exterior Feature Lighting
Parking Features Driveway, On Street
Garage Spaces 1.0
Pool Common, In Ground
Amenities Available Other - See Remarks, Tennis Court, Professional Management, Association, Exercise Room, Shuffleboard, Common Access, Swimming, Pool, Clubhouse, Common Area
Roof Type Timberline
Garage Yes
Building
Lot Description Level
Story 1
Sewer Public Sewer
Water Public
Architectural Style Detached
Level or Stories 1
Structure Type Lighting
New Construction No
Schools
Middle Schools Central Reg Middle
Others
HOA Fee Include Common Area,Lawn Maintenance,Mgmt Fees,Pool,Rec Facility,Snow Removal
Senior Community Yes
Tax ID 06-00004-10-00013
Pets Allowed Dogs OK, Cats OK
Read Less Info
Want to know what your home might be worth? Contact us for a FREE valuation!

Our team is ready to help you sell your home for the highest possible price ASAP

Bought with RE/MAX Homeland Realtors
GET MORE INFORMATION







