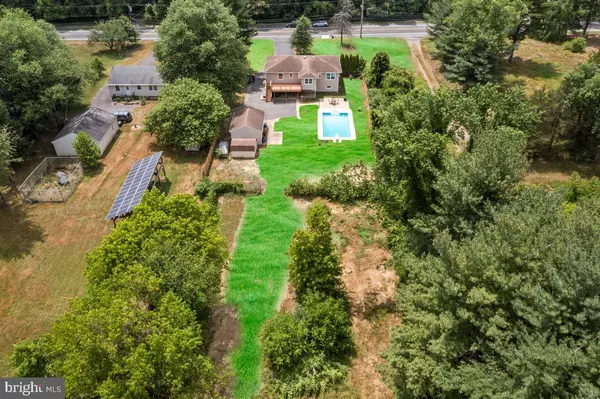$565,000
$565,000
For more information regarding the value of a property, please contact us for a free consultation.
4 Beds
3 Baths
2,213 SqFt
SOLD DATE : 08/22/2024
Key Details
Sold Price $565,000
Property Type Single Family Home
Sub Type Detached
Listing Status Sold
Purchase Type For Sale
Square Footage 2,213 sqft
Price per Sqft $255
Subdivision New Egypt
MLS Listing ID NJOC2026808
Sold Date 08/22/24
Style Bi-level
Bedrooms 4
Full Baths 3
HOA Y/N N
Abv Grd Liv Area 2,213
Originating Board BRIGHT
Year Built 1968
Annual Tax Amount $7,626
Tax Year 2023
Lot Size 1.170 Acres
Acres 1.17
Lot Dimensions 0.00 x 0.00
Property Description
ACCEPTED OFFER SELLER REQUESTS NO MORE SHOWINGS Wide Open Spaces. 1.17 acres is where you find your home with an attached garage, and a separate stand-alone one car garage with electric and a sparkling in-ground pool. The house offers 4 - 5 bedrooms and 3 full bathrooms. Opportunity for a mother-daughter or other multi-generational living set up. You can use the rooms, so they work best for your family. Upstairs there are hardwood floors throughout, the primary bedroom has an updated ensuite with walk in shower and a cedar closet. You will also have a dining room, living (family) room, kitchen, laundry room and another 2 bedrooms and full bath. There is deck off of the kitchen that leads down to the sparkling pool and stamped concrete patio area. Downstairs another full bath, kitchen, bedroom and a room to use as you choose, maybe an office, a living space or another bedroom if needed. Plenty of space front and back outside of the home. Horse lovers check us out and see if this will work for you. Hobbyists, there is a building just for you. A stamped concrete patio allows room for bbqs, and great get togethers. The furnace and HWH are just about 3 years old, there is a new water conditioning system. Septic just serviced and brand new leach field in place. Look at the pictures then make your showing appointment. We are proud to show you 34 Highbridge Road.
Location
State NJ
County Ocean
Area Plumsted Twp (21524)
Zoning R40
Rooms
Main Level Bedrooms 3
Interior
Interior Features Cedar Closet(s), Combination Dining/Living, Crown Moldings, Dining Area, Entry Level Bedroom, Floor Plan - Open, Kitchen - Eat-In, Pantry, Primary Bath(s), Bathroom - Tub Shower, Water Treat System, Wood Floors
Hot Water Natural Gas
Cooling Central A/C
Fireplace N
Heat Source Natural Gas
Exterior
Parking Features Additional Storage Area, Garage - Front Entry, Other
Garage Spaces 3.0
Pool In Ground
Utilities Available Natural Gas Available
Water Access N
Roof Type Architectural Shingle
Accessibility 2+ Access Exits, Other
Attached Garage 2
Total Parking Spaces 3
Garage Y
Building
Story 2
Foundation Other
Sewer Private Septic Tank
Water Public
Architectural Style Bi-level
Level or Stories 2
Additional Building Above Grade, Below Grade
New Construction N
Schools
Elementary Schools Dr. Gerald H. Woehr
Middle Schools New Egypt
High Schools New Egypt
School District Plumsted Township
Others
Senior Community No
Tax ID 24-00074-00003
Ownership Fee Simple
SqFt Source Assessor
Acceptable Financing Cash, Conventional, FHA, FHVA
Listing Terms Cash, Conventional, FHA, FHVA
Financing Cash,Conventional,FHA,FHVA
Special Listing Condition Standard
Read Less Info
Want to know what your home might be worth? Contact us for a FREE valuation!

Our team is ready to help you sell your home for the highest possible price ASAP

Bought with Non Member • Metropolitan Regional Information Systems, Inc.
GET MORE INFORMATION







