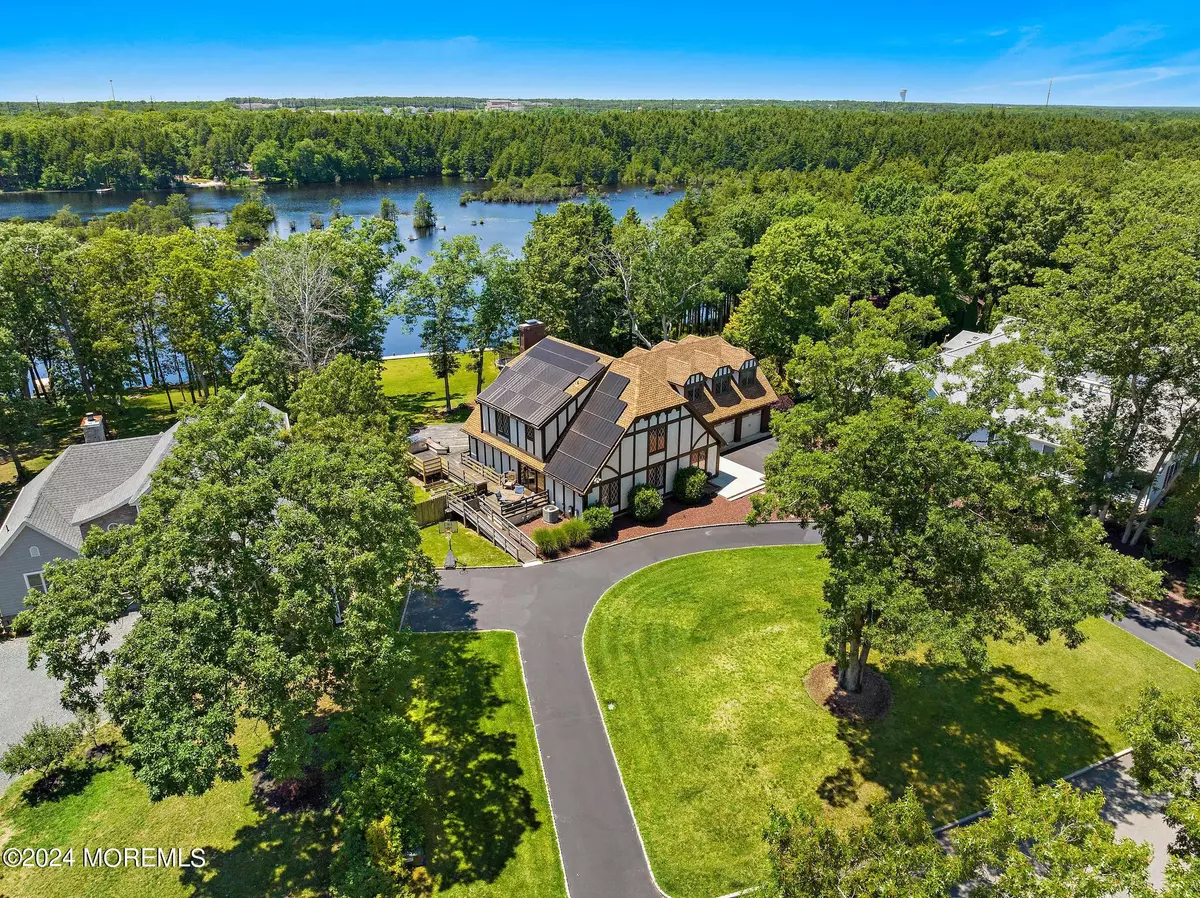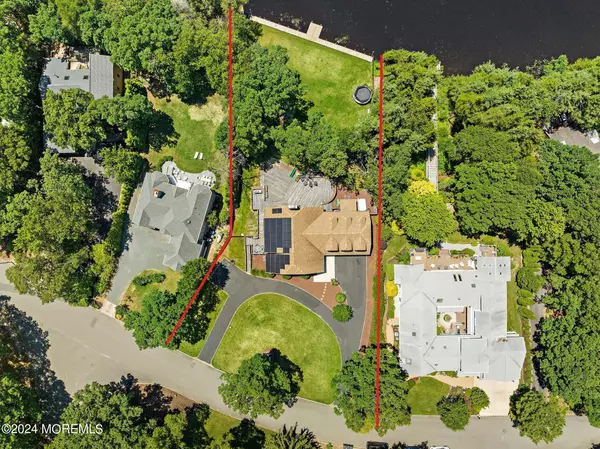$970,000
$1,150,000
15.7%For more information regarding the value of a property, please contact us for a free consultation.
4 Beds
4 Baths
3,959 SqFt
SOLD DATE : 09/13/2024
Key Details
Sold Price $970,000
Property Type Single Family Home
Sub Type Single Family Residence
Listing Status Sold
Purchase Type For Sale
Square Footage 3,959 sqft
Price per Sqft $245
Municipality Stafford (STA)
Subdivision Stafford Twp
MLS Listing ID 22420739
Sold Date 09/13/24
Style Custom,Tudor,Contemporary
Bedrooms 4
Full Baths 3
Half Baths 1
HOA Y/N No
Originating Board MOREMLS (Monmouth Ocean Regional REALTORS®)
Year Built 1979
Annual Tax Amount $11,287
Tax Year 2023
Lot Size 1.030 Acres
Acres 1.03
Lot Dimensions 145x399x114x367
Property Description
SECLUDED LAKEFRONT HIDEAWAY...Enjoy fishing and boating from your own backyard at this unique tudor-style home situated on 1.035 acres with 114 ft of waterfront and 104 ft of dock and pier in prestigious Deer Lake Park. Open the door to the dramatic 2-story great room with soaring ceilings and south-facing light-filled window walls framing the picturesque view of the lake. Enjoy those cool evenings sitting by the impressive floor-to-ceiling brick fireplace. The double sliders lead to large multi-level decking overlooking the lake while enjoying those summertime gatherings. The large, fenced backyard with flowering shrubs and trees provides peaceful relaxation offering tranquil views of the lake and room for a pool. cont'd - See features list! The large and friendly kitchen with center island and prep sink, ample cabinetry with granite countertops, stainless steel appliances, along with breakfast bar, offers sliders to decking for those family barbecues and casual entertaining. The newly-built main suite with ensuite bath is situated for privacy and enhanced with cathedral ceiling, office nook and walk-in closet. Opulence is in the ensuite bath with double vanity, custom tiled walk-in shower, free-standing tub and make-up vanity. Recipe for comfort, the JR suite has room for your king size furniture while mixed with adjoining ensuite bath offering double vanity, deep tub and stall shower. Overnight success for overnight guests in the two additional bedrooms with hall bath offering double vanity and tub/shower for convenience. Loaded with extras, the finished basement is perfect for those year-round parties with large bar and built-in booths, wine cellar for those wine connoisseurs, along with large utility room. Family with hobbies, the oversized 2-car garage has room for your work bench, exercise equipment and more. Don't worry about parking, the oversized circular driveway offers plenty of room for family and friends while enhanced with asphalt driveway heating system...perfect for those snowy days. Enjoy the serenity from one of the largest lakefront homes on Manahawkin Lake while giving you the feeling of country yet close to downtown and LBI beaches! This home demands action and challenges comparison! Please note that solar panels are owner owned. See Features List attached! Call now!
Location
State NJ
County Ocean
Area Manahawkin
Direction Garden State Pkwy to Exit 63 to Rt 72 East, to Rt 9 North, to left on North Lakeshore Dr., to home at end of street on left-hand side, Southwest Sunny Exposure in backyard with lakeviews, Deer Lake Park!
Rooms
Basement Finished, Full
Interior
Interior Features Ceilings - 9Ft+ 1st Flr, Ceilings - 9Ft+ 2nd Flr, Ceilings - Beamed, Laundry Tub, Security System, Sliding Door, Breakfast Bar, Recessed Lighting
Heating Natural Gas, Forced Air, 2 Zoned Heat
Cooling Central Air, 2 Zoned AC
Flooring Other
Fireplaces Number 1
Fireplace Yes
Exterior
Exterior Feature Deck, Dock, Fence, Outdoor Shower, Palladium Window, Security System, Shed, Sprinkler Under, Solar Panels, Lighting
Parking Features Circular Driveway, Paved, Driveway, Direct Access, Oversized
Garage Spaces 2.0
Waterfront Description Lake
Roof Type Shingle,Wood
Garage Yes
Building
Lot Description Oversized, Fenced Area, Lake
Story 3
Sewer Public Sewer
Water Public
Architectural Style Custom, Tudor, Contemporary
Level or Stories 3
Structure Type Deck,Dock,Fence,Outdoor Shower,Palladium Window,Security System,Shed,Sprinkler Under,Solar Panels,Lighting
Schools
Middle Schools Southern Reg
High Schools Southern Reg
Others
Senior Community No
Tax ID 31-00065-0000-00023
Read Less Info
Want to know what your home might be worth? Contact us for a FREE valuation!

Our team is ready to help you sell your home for the highest possible price ASAP

Bought with Keller Williams Realty Monmouth/Ocean
GET MORE INFORMATION







