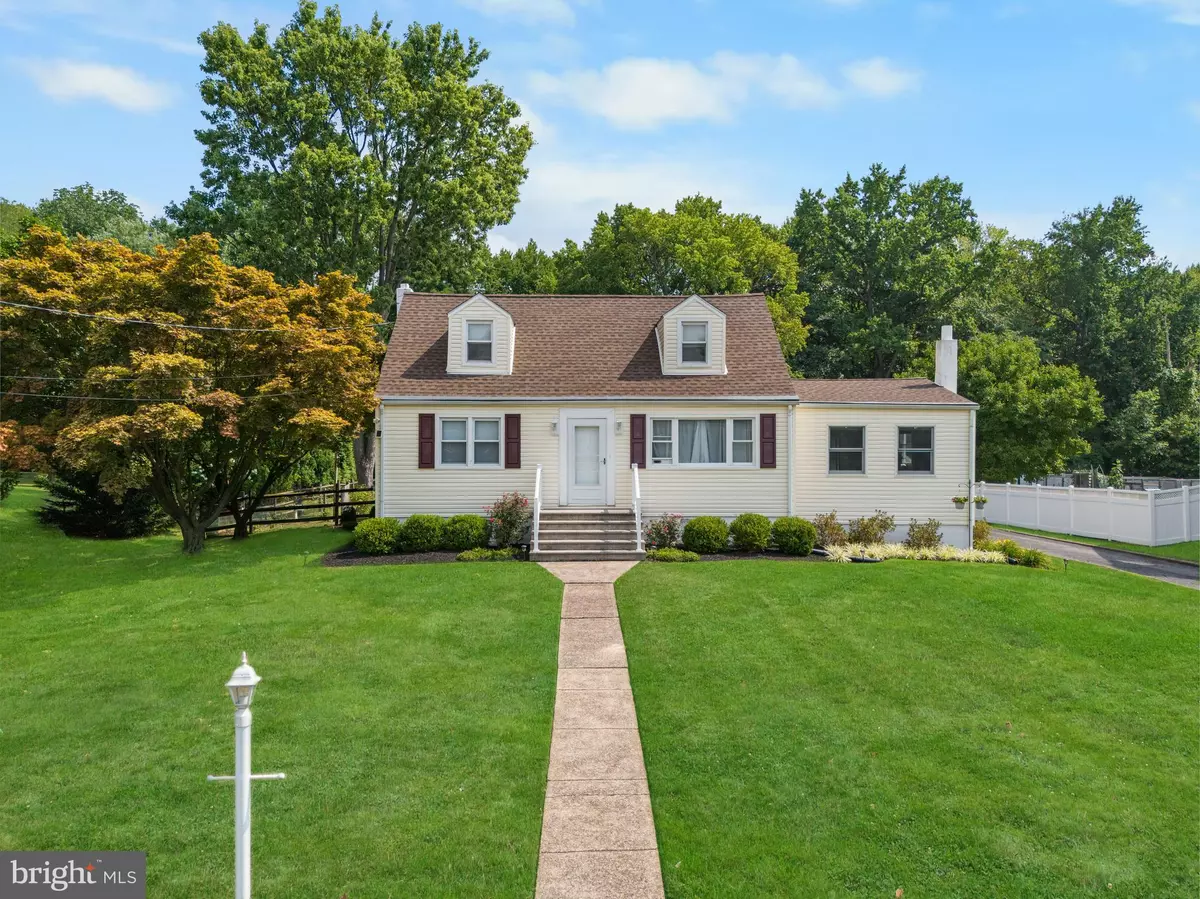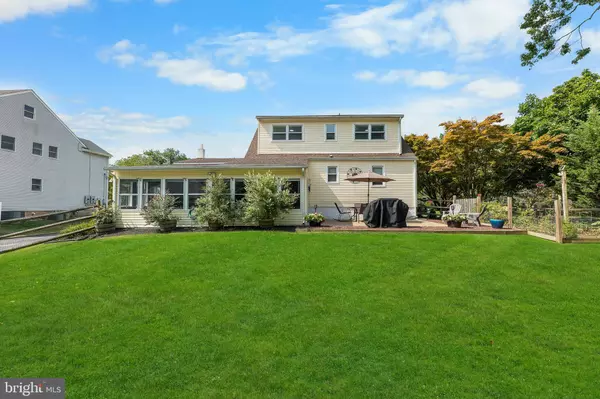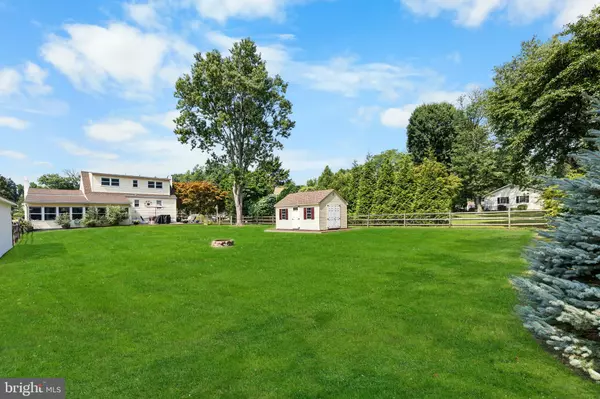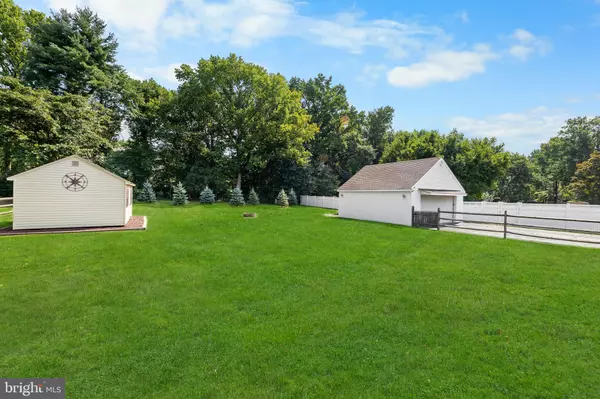$545,000
$539,000
1.1%For more information regarding the value of a property, please contact us for a free consultation.
4 Beds
2 Baths
1,587 SqFt
SOLD DATE : 10/25/2024
Key Details
Sold Price $545,000
Property Type Single Family Home
Sub Type Detached
Listing Status Sold
Purchase Type For Sale
Square Footage 1,587 sqft
Price per Sqft $343
Subdivision Norgate
MLS Listing ID NJME2046898
Sold Date 10/25/24
Style Cape Cod
Bedrooms 4
Full Baths 2
HOA Y/N N
Abv Grd Liv Area 1,587
Originating Board BRIGHT
Year Built 1952
Annual Tax Amount $8,027
Tax Year 2023
Lot Size 0.574 Acres
Acres 0.57
Lot Dimensions 100.00 x 250.00
Property Description
Per seller, Best and Final offers are due by 8/28 Wednesday 8pm. Seller prefers No Escalation Clauses.
This Cape Cod home truly has it all, with recent renovations, updated features and ample space for comfortable living. The property is situated on a professionally landscaped .57 Acre private lot , with a fenced in back yard and Patio, providing a private oasis for relaxation and entertainment. This 4 Bedroom / 2 Bath Cape offers adequate space, with an expansive (20' x 14') recently updated Family Room, with new drywall, new floors, new recessed lighting. Open the sliding doors from the Family Room, to extend your living space to the newly updated (26' x 14') 3 Season Sunroom, emitting natural sunlight from wall to wall windows, with ceiling Fans. Also, the main floor includes two bedrooms, a recently updated bathroom, with new fixtures, tile and a new waterproof laminate floor. The Kitchen has newer appliances, updated granite counter top, new shiplap ceiling, new waterproof laminate floor, and wooden cabinets. Adjacent to kitchen is a Dining area that can also serve as an office.
The fully renovated second floor is a standout feature, which includes two Bedrooms, and Bath, with all new floors, walls, ceilings, and fixtures, creating a fresh and modern feel throughout.
The full size basement (23' x 30') offers laundry hookups and plenty of potential for additional living space or storage. The spacious detached garage (22' x 24') offers plenty of room for parking two cars, as well as a designated workshop area. Also, a pull-down staircase provides easy access to the ample storage space above the garage. There is also a new Wood Shed (16' x 12'), ideal for lawn tractor & tools.
Other highlights include newer roof (2020), new AC window units (2024) in upstairs bedrooms, newer water heater, freshly painted interior, all new Landscaping. This home is move-in ready and located conveniently near grocery stores, malls, and major highways for easy access to Philadelphia and NYC. Don't miss the opportunity to make this elegant and comfortable Cape Cod your new home!
Location
State NJ
County Mercer
Area Lawrence Twp (21107)
Zoning R-3
Direction South
Rooms
Other Rooms Dining Room, Bedroom 2, Bedroom 3, Bedroom 4, Kitchen, Family Room, Bedroom 1, Sun/Florida Room
Basement Full, Interior Access, Sump Pump, Unfinished
Main Level Bedrooms 2
Interior
Interior Features Ceiling Fan(s), Dining Area, Window Treatments
Hot Water Natural Gas
Heating Baseboard - Hot Water
Cooling Multi Units, Window Unit(s)
Flooring Hardwood, Carpet, Ceramic Tile
Equipment Built-In Microwave, Built-In Range, Extra Refrigerator/Freezer, Oven/Range - Gas
Furnishings Yes
Fireplace N
Appliance Built-In Microwave, Built-In Range, Extra Refrigerator/Freezer, Oven/Range - Gas
Heat Source Natural Gas
Laundry Basement, Has Laundry, Dryer In Unit, Washer In Unit
Exterior
Garage Spaces 3.0
Fence Fully
Utilities Available Cable TV Available, Electric Available, Natural Gas Available, Phone Available, Sewer Available, Water Available
Amenities Available None
Water Access N
View Garden/Lawn
Roof Type Shingle
Street Surface Black Top,Paved
Accessibility None
Road Frontage Boro/Township
Total Parking Spaces 3
Garage N
Building
Lot Description Backs to Trees, Level, Landscaping, Open, Private, Rear Yard, Road Frontage, Vegetation Planting
Story 2
Foundation Block
Sewer Public Sewer
Water Public
Architectural Style Cape Cod
Level or Stories 2
Additional Building Above Grade, Below Grade
Structure Type Dry Wall
New Construction N
Schools
Middle Schools Lawrence M.S.
High Schools Lawrence H.S.
School District Lawrence Township Public Schools
Others
Pets Allowed Y
HOA Fee Include None
Senior Community No
Tax ID 07-03301-00017
Ownership Fee Simple
SqFt Source Assessor
Acceptable Financing Conventional, Cash, FHA
Horse Property N
Listing Terms Conventional, Cash, FHA
Financing Conventional,Cash,FHA
Special Listing Condition Standard
Pets Allowed No Pet Restrictions
Read Less Info
Want to know what your home might be worth? Contact us for a FREE valuation!

Our team is ready to help you sell your home for the highest possible price ASAP

Bought with Nicole Tafilowski • Keller Williams Realty West Monmouth
GET MORE INFORMATION







