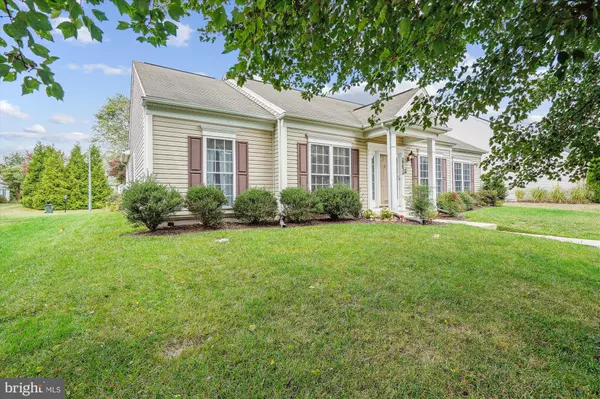$485,000
$485,000
For more information regarding the value of a property, please contact us for a free consultation.
2 Beds
2 Baths
1,878 SqFt
SOLD DATE : 10/30/2024
Key Details
Sold Price $485,000
Property Type Single Family Home
Sub Type Detached
Listing Status Sold
Purchase Type For Sale
Square Footage 1,878 sqft
Price per Sqft $258
Subdivision Easton Club East
MLS Listing ID MDTA2008928
Sold Date 10/30/24
Style Ranch/Rambler
Bedrooms 2
Full Baths 2
HOA Fees $191/qua
HOA Y/N Y
Abv Grd Liv Area 1,878
Originating Board BRIGHT
Year Built 2006
Annual Tax Amount $4,601
Tax Year 2024
Lot Size 0.255 Acres
Acres 0.25
Property Description
Beautiful one story Wittman model in Easton Club East. This stunning one-level home offers two bedroom and two full bathrooms and is loaded with features. Tons of natural light showcase the easy care wood laminate and ceramic tile flooring throughout. The foyer is just the beginning of the open floor plan that flows first to a home office/study with French doors, that allow both light and privacy, and a formal dining room with columned entryway. Vaulted ceilings pull your view to the great room that features a natural gas fireplace. The gourmet kitchen can become the heart of your home with it's granite island and counters, double ovens, separate cooktop and adjacent breakfast room! Luxury owners suite with tray ceiling and uplifting color palette includes a "California closet" style generous walk-in closet with shelving system and spa-like bath with glass door shower, dual vanities and a jetted tub. The den four season sun room are beautiful added spaces with it's own heating and air conditioning so you can relax and enjoy the beauty of the outdoors. The two car rear load garage has been remodeled to include a one bay parking area and a full storage room. The property includes irrigation, extensive hardscaping with a paver patio to enjoy entertaining both indoors and out.
Location
State MD
County Talbot
Zoning R
Rooms
Other Rooms Living Room, Dining Room, Primary Bedroom, Bedroom 2, Kitchen, Den, Foyer, Sun/Florida Room, Office
Main Level Bedrooms 2
Interior
Interior Features Bathroom - Soaking Tub, Bathroom - Walk-In Shower, Breakfast Area, Ceiling Fan(s), Chair Railings, Combination Dining/Living, Combination Kitchen/Living, Dining Area, Entry Level Bedroom, Family Room Off Kitchen, Floor Plan - Open, Kitchen - Gourmet, Primary Bath(s), Recessed Lighting
Hot Water Natural Gas
Heating Heat Pump(s)
Cooling Central A/C, Ductless/Mini-Split
Fireplaces Number 1
Fireplaces Type Corner, Gas/Propane
Equipment Cooktop, Dishwasher, Dryer, Microwave, Oven - Wall, Refrigerator, Washer, Water Heater
Fireplace Y
Appliance Cooktop, Dishwasher, Dryer, Microwave, Oven - Wall, Refrigerator, Washer, Water Heater
Heat Source Natural Gas
Laundry Has Laundry, Lower Floor
Exterior
Exterior Feature Patio(s)
Parking Features Garage - Rear Entry
Garage Spaces 2.0
Utilities Available Cable TV Available, Electric Available
Water Access N
Roof Type Shingle
Accessibility None
Porch Patio(s)
Attached Garage 2
Total Parking Spaces 2
Garage Y
Building
Lot Description Front Yard, Landscaping, Premium, SideYard(s)
Story 1
Foundation Slab
Sewer Public Sewer
Water Public
Architectural Style Ranch/Rambler
Level or Stories 1
Additional Building Above Grade, Below Grade
New Construction N
Schools
School District Talbot County Public Schools
Others
Senior Community Yes
Age Restriction 55
Tax ID 2101110780
Ownership Fee Simple
SqFt Source Assessor
Acceptable Financing Cash, Conventional
Listing Terms Cash, Conventional
Financing Cash,Conventional
Special Listing Condition Standard
Read Less Info
Want to know what your home might be worth? Contact us for a FREE valuation!

Our team is ready to help you sell your home for the highest possible price ASAP

Bought with Jacquelyn V Tillson • TTR Sotheby's International Realty
GET MORE INFORMATION







