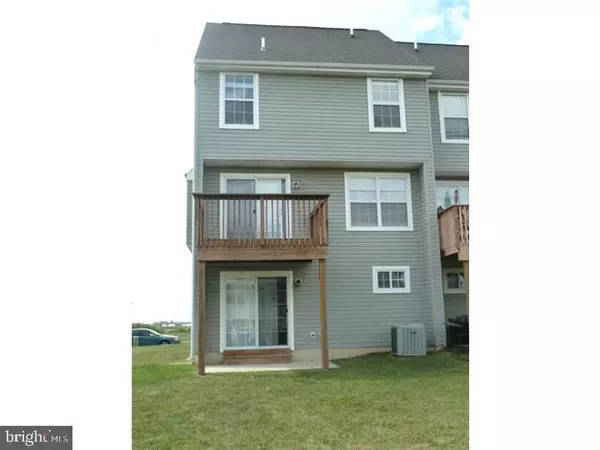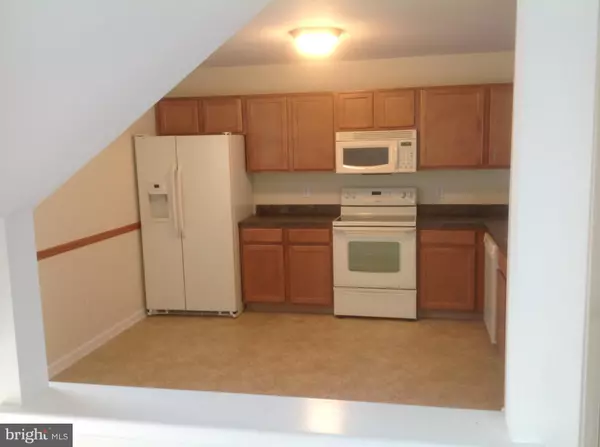$252,000
$277,000
9.0%For more information regarding the value of a property, please contact us for a free consultation.
3 Beds
3 Baths
1,954 SqFt
SOLD DATE : 10/31/2024
Key Details
Sold Price $252,000
Property Type Single Family Home
Sub Type Twin/Semi-Detached
Listing Status Sold
Purchase Type For Sale
Square Footage 1,954 sqft
Price per Sqft $128
Subdivision Cannon Mills
MLS Listing ID DEKT2031036
Sold Date 10/31/24
Style Contemporary
Bedrooms 3
Full Baths 2
Half Baths 1
HOA Fees $16/ann
HOA Y/N Y
Abv Grd Liv Area 1,954
Originating Board BRIGHT
Year Built 2007
Annual Tax Amount $2,097
Tax Year 2024
Lot Size 4,592 Sqft
Acres 0.11
Lot Dimensions 41.00 x 112.00
Property Description
This twin townhome at 247 East Sheldrake Circle with three bedrooms and two and a half baths is being upgraded with fresh paint and new carpet and has stylish LVP flooring on the main level. The lower level has been finished and offers additional living space, and includes a full-size washer and dryer for added convenience. The primary bedroom boasts vaulted ceilings for an open atmosphere in addition to an ensuite bath for privacy and comfort. A cozy deck on the second level provides a perfect spot for outdoor relaxation. The home also comes with brand-new kitchen appliances, including a refrigerator and smooth top stove, are you ready for upscale living in a contemporary townhome?
Seller is a Licensed De Real Estate Agent.
Location
State DE
County Kent
Area Capital (30802)
Zoning RM1
Rooms
Basement Daylight, Full, Fully Finished, Garage Access, Heated, Improved, Interior Access, Outside Entrance, Rear Entrance
Main Level Bedrooms 3
Interior
Interior Features Bathroom - Walk-In Shower, Dining Area, Kitchen - Eat-In, Primary Bath(s)
Hot Water Electric
Cooling Central A/C
Flooring Laminate Plank, Partially Carpeted
Fireplace N
Window Features Double Pane
Heat Source Natural Gas
Laundry Lower Floor
Exterior
Parking Features Garage - Front Entry
Garage Spaces 1.0
Water Access N
Roof Type Architectural Shingle
Accessibility None
Attached Garage 1
Total Parking Spaces 1
Garage Y
Building
Lot Description Level
Story 2
Foundation Permanent
Sewer Public Sewer
Water Public
Architectural Style Contemporary
Level or Stories 2
Additional Building Above Grade, Below Grade
New Construction N
Schools
School District Capital
Others
Pets Allowed Y
Senior Community No
Tax ID ED-05-07603-02-0500-000
Ownership Fee Simple
SqFt Source Assessor
Acceptable Financing Cash, FHA 203(k), Conventional, VA
Listing Terms Cash, FHA 203(k), Conventional, VA
Financing Cash,FHA 203(k),Conventional,VA
Special Listing Condition Standard
Pets Allowed Breed Restrictions
Read Less Info
Want to know what your home might be worth? Contact us for a FREE valuation!

Our team is ready to help you sell your home for the highest possible price ASAP

Bought with Laurie N. Ferris • Iron Valley Real Estate at The Beach
GET MORE INFORMATION







