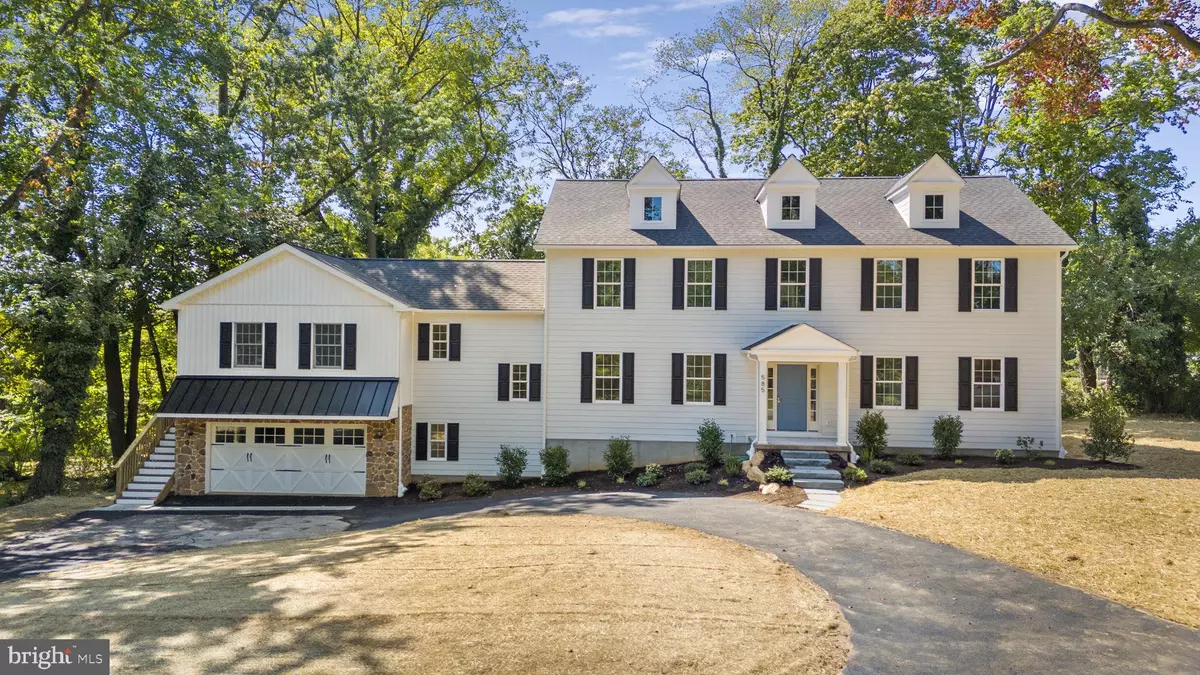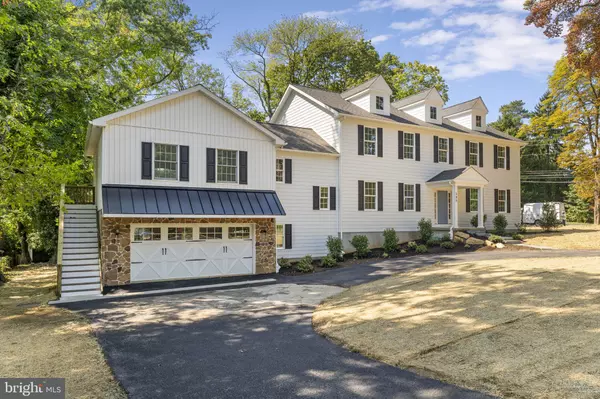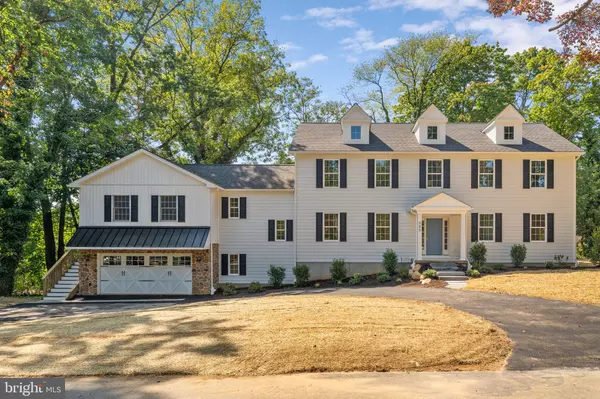$1,600,000
$1,699,900
5.9%For more information regarding the value of a property, please contact us for a free consultation.
4 Beds
5 Baths
3,955 SqFt
SOLD DATE : 11/01/2024
Key Details
Sold Price $1,600,000
Property Type Single Family Home
Sub Type Detached
Listing Status Sold
Purchase Type For Sale
Square Footage 3,955 sqft
Price per Sqft $404
Subdivision None Available
MLS Listing ID PACT2066624
Sold Date 11/01/24
Style Colonial
Bedrooms 4
Full Baths 4
Half Baths 1
HOA Y/N N
Abv Grd Liv Area 3,955
Originating Board BRIGHT
Year Built 2024
Annual Tax Amount $5,486
Tax Year 2024
Lot Size 0.400 Acres
Acres 0.4
Lot Dimensions 0.00 x 0.00
Property Description
Quick delivery - available by the end of October! New construction by RCH Properties! Construction is heading towards the finish line at 585 Conestoga Road. Featuring 4 bedrooms and 4.5 bathrooms on a beautiful lot in highly sought after Tredyffrin-Easttown School District. This design, by local architect Brett Hand, is a classic center hall colonial featuring the open and flowing floor plan desired by today's buyers. While this is a Conestoga Road address, the front of the house and driveway face on to Price Avenue! Standard luxury features include 9ft ceilings on the first floor, extensive millwork throughout, lots of hardwood floors on the first floor, sun-drenched family room with gas fireplace, gourmet kitchen with stainless steel Thermador appliances, center island & quartz countertops, breakfast area, large main floor laundry room and two separate HVAC systems - just to name a few! This design also features a formal dining room with coffered ceiling, a comfortable family room just off the kitchen, and the ever-important private study/office on the first floor. There is a flexible space above the garage with a full bathroom that could be used as a 'man cave', private guest suite/5th bedroom, in-law or au pair suite. The exterior features low-maintenance Hardie Plank siding, some standing seam metal roof, classic shutters and a covered front entry. This beautiful new home offers a convenient location that's walking distance to Tredyffrin-Easttown Middle School and Conestoga High School, close to all the local shops & restaurants and major travel routes including the Berwyn Septa station on the Paoli-Thorndale Line! The previous house was torn down, the current garage was existing.
Location
State PA
County Chester
Area Tredyffrin Twp (10343)
Zoning RESI
Rooms
Basement Full, Garage Access
Interior
Interior Features Breakfast Area, Crown Moldings, Wood Floors, Walk-in Closet(s)
Hot Water Natural Gas
Heating Forced Air
Cooling Central A/C
Fireplaces Number 1
Fireplaces Type Gas/Propane
Equipment Cooktop, Dishwasher, Microwave, Oven/Range - Gas
Fireplace Y
Appliance Cooktop, Dishwasher, Microwave, Oven/Range - Gas
Heat Source Natural Gas
Laundry Main Floor
Exterior
Parking Features Garage - Front Entry
Garage Spaces 6.0
Water Access N
Accessibility None
Attached Garage 2
Total Parking Spaces 6
Garage Y
Building
Story 2
Foundation Concrete Perimeter
Sewer Public Sewer
Water Public
Architectural Style Colonial
Level or Stories 2
Additional Building Above Grade, Below Grade
New Construction Y
Schools
Elementary Schools Hillside
Middle Schools Tredyffrin-Easttown
High Schools Conestoga
School District Tredyffrin-Easttown
Others
Senior Community No
Tax ID 43-10G-0128
Ownership Fee Simple
SqFt Source Assessor
Special Listing Condition Standard
Read Less Info
Want to know what your home might be worth? Contact us for a FREE valuation!

Our team is ready to help you sell your home for the highest possible price ASAP

Bought with Brendan M. Reilly • Crescent Real Estate
GET MORE INFORMATION







