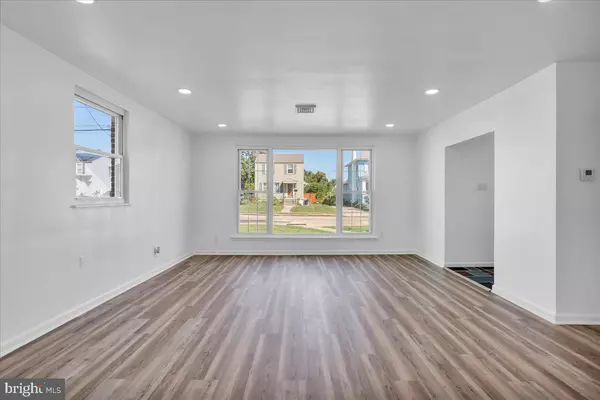$415,000
$399,900
3.8%For more information regarding the value of a property, please contact us for a free consultation.
4 Beds
2 Baths
1,680 SqFt
SOLD DATE : 11/08/2024
Key Details
Sold Price $415,000
Property Type Single Family Home
Sub Type Detached
Listing Status Sold
Purchase Type For Sale
Square Footage 1,680 sqft
Price per Sqft $247
Subdivision Pennbrook
MLS Listing ID NJCD2075432
Sold Date 11/08/24
Style Ranch/Rambler
Bedrooms 4
Full Baths 2
HOA Y/N N
Abv Grd Liv Area 1,680
Originating Board BRIGHT
Year Built 1950
Annual Tax Amount $6,644
Tax Year 2023
Lot Size 0.304 Acres
Acres 0.3
Lot Dimensions 115.00 x 115.00
Property Description
You have arrived to 7622 Rudderow, a stunningly renovated ranch in prime Pennsauken. Step into this tastefully updated four-bedroom, two-bathroom single-level living home, perfectly situated on a spacious 0.3-acre lot in one of Pennsauken's most sought-after locations. Just minutes from Merchantville and the Cherry Hill Mall, this home offers the perfect blend of suburban peace while also allowing easy access to top-notch shopping and dining. Inside, you'll be greeted by a bright and airy living room, with an expansive window saturating the space with natural light. The threshold that connects the living room to the kitchen has been strategically widened for a seamless and open-concept flow. The brand-new kitchen is a showstopper, boasting stainless steel appliances, exquisite quartz countertops, beautiful white cabinetry, and a modern, accented backsplash—perfect for both casual meals and elegant gatherings. Off the kitchen to the left, you'll find your formal dining area, which can serve as a hybrid space for entertaining or intimate memories alike. Adjacent, you'll also find a guest bedroom, perfectly nestled in the back of the home for optional long stays. Off the kitchen to your right has your laundry area with brand new washer, dryer and utility sink, harboring a sliding door for separation. The second wing of this nicely sized rancher, houses two extra bedrooms, a hall full bathroom, and a primary ensuite. Each bathroom contains modern and timeless finishes. Every bedroom is moderately sized, too! Some major updates include a brand-new roof, matching LVP flooring throughout, wide trim-work, fresh paint from top to bottom, brand new doors throughout, fully updated electrical, a brand-new heating system, recess lighting with dimming, fresh sod planted in the front yard, and a wrap-around concrete walkway connecting the front to the back of the home. For additional storage, you have a crawl space off of the laundry room along with an attached shed on the back of the home. The driveway comfortably fits multiple vehicles, and the expansive yard steals the show providing endless space for outdoor activities, entertainment, gardening, and/or even additional storage. The second you step foot onto the grounds of 7622 Rudderow Ave, you will feel the love that has been poured into this special house. All that's left is to transform this house into a home with your special moments and memories to come. Let's get you settled today.
Location
State NJ
County Camden
Area Pennsauken Twp (20427)
Zoning RESIDENTIAL
Rooms
Basement Connecting Stairway
Main Level Bedrooms 4
Interior
Interior Features Attic, Carpet, Combination Kitchen/Dining, Dining Area, Family Room Off Kitchen, Kitchen - Eat-In
Hot Water Natural Gas
Heating Forced Air
Cooling Central A/C
Flooring Luxury Vinyl Plank, Stone
Equipment Built-In Microwave, Dishwasher, Refrigerator, Water Heater, Washer - Front Loading, Dryer - Front Loading
Fireplace N
Window Features Bay/Bow,Double Pane,Energy Efficient,Storm
Appliance Built-In Microwave, Dishwasher, Refrigerator, Water Heater, Washer - Front Loading, Dryer - Front Loading
Heat Source Electric, Natural Gas Available
Laundry Main Floor
Exterior
Exterior Feature Patio(s), Brick
Water Access N
Roof Type Shingle
Accessibility 2+ Access Exits
Porch Patio(s), Brick
Garage N
Building
Lot Description Front Yard, Private, SideYard(s)
Story 1
Foundation Concrete Perimeter, Block
Sewer Public Sewer
Water Public
Architectural Style Ranch/Rambler
Level or Stories 1
Additional Building Above Grade, Below Grade
Structure Type Dry Wall
New Construction N
Schools
Elementary Schools George B. Fine E.S.
Middle Schools Howard M. Phifer M.S.
High Schools Pennsauken H.S.
School District Pennsauken Township Public Schools
Others
Senior Community No
Tax ID 27-04209-00018
Ownership Fee Simple
SqFt Source Assessor
Security Features Carbon Monoxide Detector(s),Smoke Detector
Acceptable Financing Cash, Conventional, FHA, VA
Listing Terms Cash, Conventional, FHA, VA
Financing Cash,Conventional,FHA,VA
Special Listing Condition Standard
Read Less Info
Want to know what your home might be worth? Contact us for a FREE valuation!

Our team is ready to help you sell your home for the highest possible price ASAP

Bought with vinnel josephs Sr. • EXP Realty, LLC
GET MORE INFORMATION







