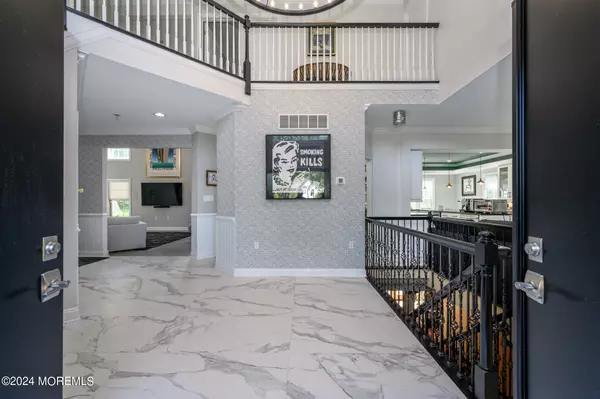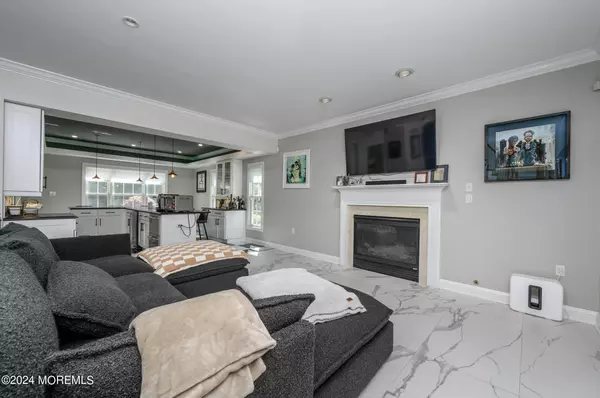$1,400,000
$1,299,900
7.7%For more information regarding the value of a property, please contact us for a free consultation.
5 Beds
5 Baths
4,018 SqFt
SOLD DATE : 11/13/2024
Key Details
Sold Price $1,400,000
Property Type Single Family Home
Sub Type Single Family Residence
Listing Status Sold
Purchase Type For Sale
Square Footage 4,018 sqft
Price per Sqft $348
Municipality Howell (HOW)
Subdivision Greentree Ests
MLS Listing ID 22419788
Sold Date 11/13/24
Style Colonial
Bedrooms 5
Full Baths 4
Half Baths 1
HOA Y/N No
Originating Board MOREMLS (Monmouth Ocean Regional REALTORS®)
Year Built 2002
Annual Tax Amount $15,113
Tax Year 2023
Lot Size 1.850 Acres
Acres 1.85
Property Description
Dream Homes DO Exist! Live in luxury in this stunning 5 Bed 4.5 Bath Turn-Key Colonial with Resort-like Backyard, Full Finished Basement, 3 Car Garage, and blissful Primary Suite, sure to impress! Boasting over 4000+ sq ft of finished living on a quiet Cul-de-Sac in sought after Greentree Estates, move-in-ready and waiting for you! Meticulously maintained inside and out, an abundance of pristine, privacy landscaping offers curb appeal and welcomes you into a spacious, sophisticated interior through double doors and a grand 2 story entry with custom marble floors that shine. Formal Living room features a Gas Fireplace and flows seamlessly into the sunsoaked Dining room. Gourmet Custom Eat-in-Kitchen will impress any culinary enthusiast, featuring sleek SS Appliances, large center island and breakfast bar, ample cabinet + pantry storage, recessed lighting, sunsoaked Dinette and more! Marble floors, picture windows and decorative moldings adorn the cozy 2 Story Family rm. Upstairs, the blissful Master Suite with walk-in closet and ensuite bath with dual vanity and double wide glass stall with rainfall shower- wow! 4 more spacious, well appointed Bedrooms. Full Finished Walk-Out Basement adds to the package, offering a luxurious Full Bath with Steam Shower + Sauna, Office space, Rec rm, Gym, and Bonus rm! Oversized 3 Car Garage with ample parking. Resort-like Backyard will take your breath away with a Custom In-Ground Pool and Waterfall + Spa. This list goes on! *Showings begin Sat 7/13*
Location
State NJ
County Monmouth
Area Howell Twnsp
Direction Casino Dr to 14 Greentree Ct at end of Cul-de-Sac
Rooms
Basement Finished, Full, Walk-Out Access
Interior
Interior Features Attic - Pull Down Stairs, Bonus Room, Built-Ins, Ceilings - 9Ft+ 1st Flr, Dec Molding, Security System, Sliding Door, Breakfast Bar, Eat-in Kitchen, Recessed Lighting
Heating Forced Air, 2 Zoned Heat
Cooling 2 Zoned AC
Flooring Ceramic Tile, Marble, Wood
Fireplaces Number 1
Fireplace Yes
Exterior
Exterior Feature Fence, Patio, Porch - Open, Security System, Sprinkler Under, Storm Window, Swimming, Lighting
Parking Features Asphalt, Double Wide Drive, Driveway, Direct Access, Oversized
Garage Spaces 3.0
Pool In Ground, With Spa
Roof Type Timberline
Garage Yes
Building
Lot Description Cul-De-Sac, Treed Lots
Story 2
Sewer Septic Tank
Water Public
Architectural Style Colonial
Level or Stories 2
Structure Type Fence,Patio,Porch - Open,Security System,Sprinkler Under,Storm Window,Swimming,Lighting
Others
Senior Community No
Tax ID 21-00144-0000-00135-05
Read Less Info
Want to know what your home might be worth? Contact us for a FREE valuation!

Our team is ready to help you sell your home for the highest possible price ASAP

Bought with Coldwell Banker Realty
GET MORE INFORMATION







