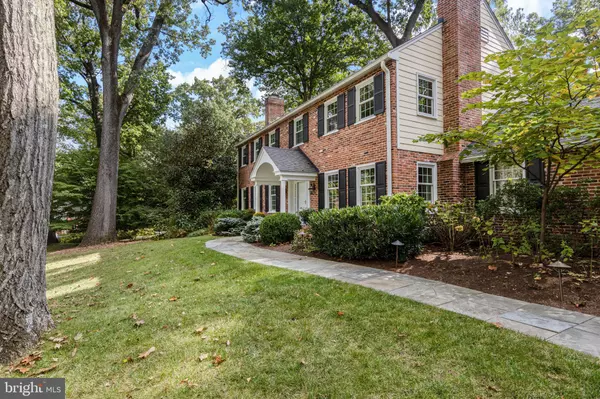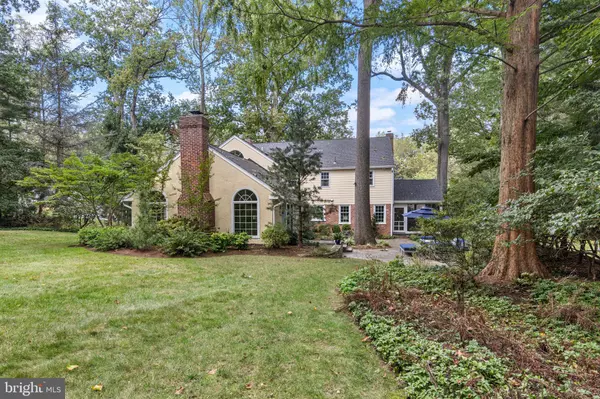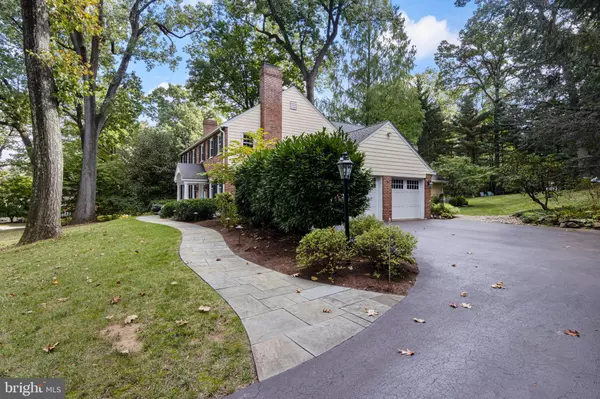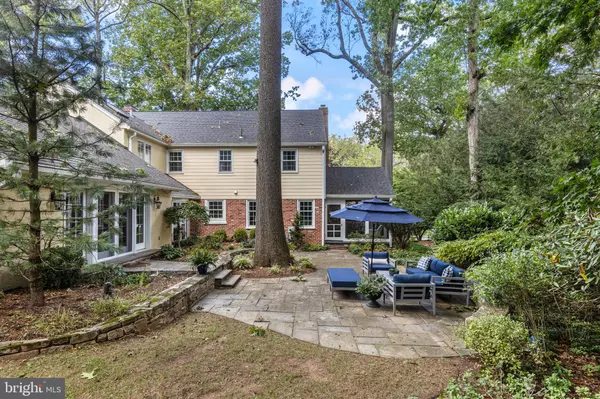$1,625,000
$1,699,000
4.4%For more information regarding the value of a property, please contact us for a free consultation.
5 Beds
3 Baths
4,435 SqFt
SOLD DATE : 12/03/2024
Key Details
Sold Price $1,625,000
Property Type Single Family Home
Sub Type Detached
Listing Status Sold
Purchase Type For Sale
Square Footage 4,435 sqft
Price per Sqft $366
Subdivision Woodlea-Conestoga
MLS Listing ID PACT2075504
Sold Date 12/03/24
Style Colonial
Bedrooms 5
Full Baths 2
Half Baths 1
HOA Y/N N
Abv Grd Liv Area 3,713
Originating Board BRIGHT
Year Built 1963
Annual Tax Amount $16,518
Tax Year 2024
Lot Size 0.682 Acres
Acres 0.68
Lot Dimensions 0.00 x 0.00
Property Description
Welcome to 456 Margo Lane, a charming brick colonial in the desirable Woodlea-Conestoga neighborhood of Tredyffrin Township. Beautifully maintained throughout the years, just waiting for that special someone to make it their home. Flexible living space includes a main floor office, large dining room, intimate den, updated kitchen opening to a large family room. Also included on the first floor is a screened in porch that goes out to a lovely patio, private four season landscaped backyard. Upstairs you will find a large primary suite and four other bedrooms. The lower level is finished with a playroom/den and storage. This home is within walking distance to schools, commuter trains, shops and restaurants in the town of Berwyn. The Woodlea-Conestoga neighborhood is a wonderful walking neighborhood. Plus award winning schools in the Tredyffrin/Easttown School District.
Location
State PA
County Chester
Area Tredyffrin Twp (10343)
Zoning RESIDENTIAL
Direction Northwest
Rooms
Other Rooms Dining Room, Primary Bedroom, Bedroom 2, Bedroom 3, Bedroom 4, Bedroom 5, Kitchen, Family Room, Den, Basement, Foyer, Laundry, Mud Room, Office, Storage Room, Bathroom 1, Bathroom 2, Attic, Primary Bathroom, Screened Porch
Basement Connecting Stairway, Interior Access, Partially Finished
Interior
Interior Features Bathroom - Jetted Tub, Bathroom - Soaking Tub, Bathroom - Stall Shower, Bathroom - Tub Shower, Built-Ins, Carpet, Ceiling Fan(s), Combination Kitchen/Living, Crown Moldings, Dining Area, Family Room Off Kitchen, Floor Plan - Open, Formal/Separate Dining Room, Kitchen - Gourmet, Primary Bath(s), Skylight(s), Sound System, Upgraded Countertops, Walk-in Closet(s), Window Treatments, Wood Floors
Hot Water Natural Gas
Heating Hot Water
Cooling Central A/C
Flooring Hardwood, Partially Carpeted
Fireplaces Number 3
Fireplaces Type Brick, Gas/Propane, Stone, Wood
Equipment Air Cleaner, Built-In Microwave, Built-In Range, Cooktop - Down Draft, Dishwasher, Disposal, Dryer - Front Loading, Dryer - Gas, Icemaker, Microwave, Oven - Self Cleaning, Oven - Double, Stove, Washer, Washer - Front Loading, Water Heater
Fireplace Y
Window Features Bay/Bow,Casement,Double Hung,Double Pane,Screens,Skylights
Appliance Air Cleaner, Built-In Microwave, Built-In Range, Cooktop - Down Draft, Dishwasher, Disposal, Dryer - Front Loading, Dryer - Gas, Icemaker, Microwave, Oven - Self Cleaning, Oven - Double, Stove, Washer, Washer - Front Loading, Water Heater
Heat Source Natural Gas
Laundry Main Floor
Exterior
Exterior Feature Patio(s), Porch(es), Screened
Parking Features Garage - Side Entry, Garage Door Opener
Garage Spaces 2.0
Utilities Available Cable TV, Cable TV Available, Electric Available, Multiple Phone Lines, Phone Available, Sewer Available, Under Ground, Water Available, Natural Gas Available
Water Access N
Roof Type Architectural Shingle
Accessibility None
Porch Patio(s), Porch(es), Screened
Attached Garage 2
Total Parking Spaces 2
Garage Y
Building
Story 3
Foundation Block
Sewer Public Sewer
Water Public
Architectural Style Colonial
Level or Stories 3
Additional Building Above Grade, Below Grade
Structure Type Dry Wall
New Construction N
Schools
Elementary Schools Hillside
Middle Schools T E Middle
High Schools Conestoga Senior
School District Tredyffrin-Easttown
Others
Pets Allowed Y
Senior Community No
Tax ID 43-10G-0163
Ownership Fee Simple
SqFt Source Assessor
Acceptable Financing Cash, Conventional, Other
Listing Terms Cash, Conventional, Other
Financing Cash,Conventional,Other
Special Listing Condition Standard
Pets Allowed No Pet Restrictions
Read Less Info
Want to know what your home might be worth? Contact us for a FREE valuation!

Our team is ready to help you sell your home for the highest possible price ASAP

Bought with Kia Smith • Long & Foster Real Estate, Inc.
GET MORE INFORMATION







