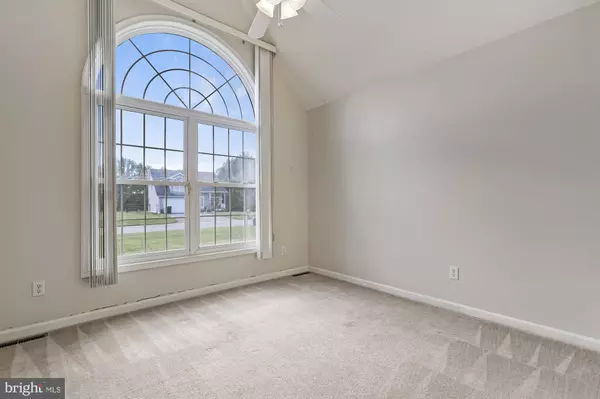$365,000
$350,000
4.3%For more information regarding the value of a property, please contact us for a free consultation.
3 Beds
2 Baths
1,524 SqFt
SOLD DATE : 12/03/2024
Key Details
Sold Price $365,000
Property Type Single Family Home
Sub Type Detached
Listing Status Sold
Purchase Type For Sale
Square Footage 1,524 sqft
Price per Sqft $239
Subdivision Planters Woods
MLS Listing ID DEKT2031768
Sold Date 12/03/24
Style Ranch/Rambler
Bedrooms 3
Full Baths 2
HOA Fees $10/ann
HOA Y/N Y
Abv Grd Liv Area 1,524
Originating Board BRIGHT
Year Built 2001
Annual Tax Amount $1,378
Tax Year 2022
Lot Size 0.548 Acres
Acres 0.55
Lot Dimensions 119.98 x 217.80
Property Description
Are you looking to be settled into your new home before all the holidays?? Well, you found the perfect home that you can add all your sparkle and glitter too! I can see it now the front porch is all decked out with two rocking chairs, with you rocking & enjoying some hot chocolate! This home is truly move-in ready home that offers a eat-in kitchen, formal dining room, 3 bedrooms, 2 full bathrooms, large living room that opens to the rear deck- perfect for your morning coffee! There is a full unfinished basement (entrance into the basement is through the garage), & a two car garage perfect for all your needed storage! Enjoy living in this rural setting & highly sought out neighborhood of Planters Woods! It is quiet and peaceful living! Hurry! Do not walk to this well maintained house, that you can add your own touch to! This home & appliances are being sold "as-is/where-is" and is ready for you to bring your own glimmer to it! Inspections will be for informational purposes only. Professional photos will be loaded soon!
Location
State DE
County Kent
Area Capital (30802)
Zoning AR
Rooms
Basement Full, Outside Entrance, Rear Entrance, Unfinished, Drainage System, Garage Access, Space For Rooms, Other
Main Level Bedrooms 3
Interior
Hot Water Electric
Heating Forced Air
Cooling Central A/C
Fireplace N
Heat Source Natural Gas
Exterior
Parking Features Additional Storage Area, Garage - Side Entry, Garage Door Opener
Garage Spaces 2.0
Water Access N
Accessibility None
Attached Garage 2
Total Parking Spaces 2
Garage Y
Building
Story 1
Foundation Block, Permanent
Sewer On Site Septic
Water Public
Architectural Style Ranch/Rambler
Level or Stories 1
Additional Building Above Grade, Below Grade
New Construction N
Schools
School District Capital
Others
Senior Community No
Tax ID ED-00-06601-01-4900-000
Ownership Fee Simple
SqFt Source Assessor
Acceptable Financing Cash, Conventional, FHA, VA, USDA
Listing Terms Cash, Conventional, FHA, VA, USDA
Financing Cash,Conventional,FHA,VA,USDA
Special Listing Condition Standard
Read Less Info
Want to know what your home might be worth? Contact us for a FREE valuation!

Our team is ready to help you sell your home for the highest possible price ASAP

Bought with Kelsey Oneal Roberts • Myers Realty
GET MORE INFORMATION







