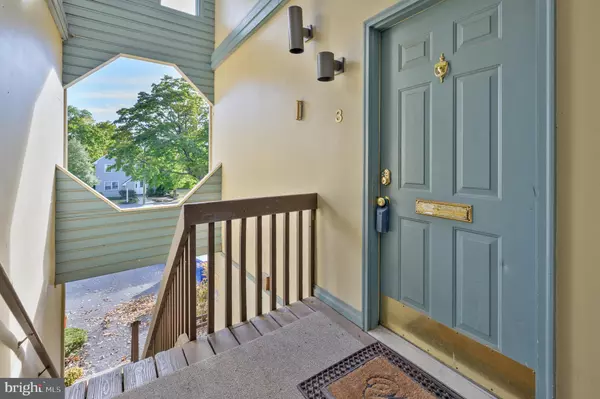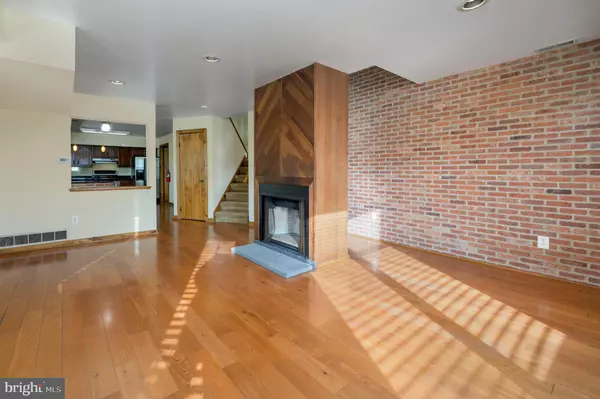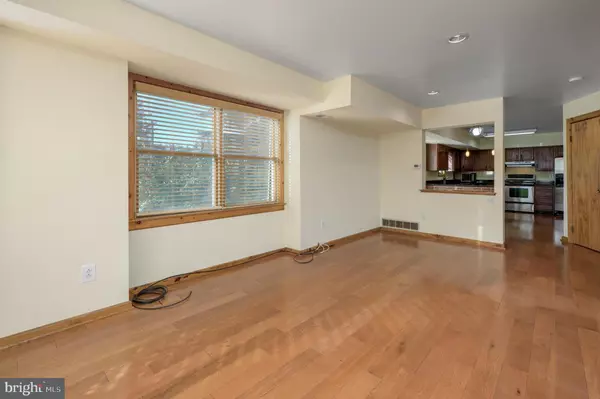$300,000
$300,000
For more information regarding the value of a property, please contact us for a free consultation.
2 Beds
2 Baths
1,474 SqFt
SOLD DATE : 12/06/2024
Key Details
Sold Price $300,000
Property Type Condo
Sub Type Condo/Co-op
Listing Status Sold
Purchase Type For Sale
Square Footage 1,474 sqft
Price per Sqft $203
Subdivision Medford Village
MLS Listing ID NJBL2074790
Sold Date 12/06/24
Style Colonial,Contemporary
Bedrooms 2
Full Baths 2
Condo Fees $250/mo
HOA Y/N N
Abv Grd Liv Area 1,474
Originating Board BRIGHT
Year Built 1986
Annual Tax Amount $5,195
Tax Year 2024
Lot Dimensions 0.00 x 0.00
Property Description
BUYER DIDN'T GET FINANCING - ready to close! Was scheduled to close on 11/22 - now it can be YOUR NEW HOME! One of a Kind, 2nd Floor Townhouse located right in the Middle of Downtown Medford Village! But with a Private Rear Entry, you will feel like you are living in your own Private Oasis! As you open the Door into the 2 Story Foyer, you will see the beautiful Hardwood Floors and be amazed by all the Natural Light coming from the Anderson Windows! There is a Wood Burning Fireplace that separated the Foyer from the Living Room - which is so large you could even have room for a TV Area and an Entertainment Area! The Floor Plan is Open with a Cut Thru from the Living Room to the Dining Room/Kitchen for Light to enter from all Rooms! The Dining Room is large enough to be Formal or Country! The Kitchen has been renovated with Granite Countertops and Loads of Cabinets! There are Stainless Steel Appliances and even a Double Sink! The Full Bathroom on this Floor offers a Corner Shower Stall and houses the Stackable Washer / Dryer! As you head up the Large 2 Story Open Stairs, you will notice there is room for a cozy sitting area at the top and is Open to the 2nd Story Foyer - there are Lots of Windows in this area as well for Natural Light! The Main Bedroom has carpet so no cold feet getting out of bed and Individual Recessed Lights for Reading in Bed! Full Wall Closet with access from Double Closets with Mirror Sliders and a Private Access into the Full Bathroom! The Full Bath is also accessed from the Hall and very large! The Bathroom Plenty of Room and offers a Tub/Shower and Linen Closet - you even have space to add a Double Vanity! The 2nd Bedroom would be a great space for an Office with all of the Windows and View of the Trees if you didn't want to keep it a Bedroom - or even Large enough to have it as both! There is also a Large Storage/Coat Closet under the Stairs for Storage or you have your own Storage Room located at the base of the stairs in the Basement! If You've ever Dreamed about living Downtown, here is Your Opportunity - Historic Medford Village is known for it's quaint Main Street that is lined with unique gift shops, boutiques, restaurants & cafes, and now Brew Pubs! There is plenty to do from Gazebo Jams, Food Truck Events, and numerous Other Events - there is always something to do - and don't forget the Medford Art Center is right there with classes and activities for everyone! ! Dedicated Parking Spaces along with Plenty of Additional Parking for Guests to come explore Medford Village!
Location
State NJ
County Burlington
Area Medford Twp (20320)
Zoning HVC
Rooms
Other Rooms Living Room, Dining Room, Primary Bedroom, Bedroom 2, Kitchen, Foyer, Storage Room, Full Bath
Basement Unfinished, Outside Entrance
Interior
Interior Features Bathroom - Stall Shower, Bathroom - Tub Shower, Carpet, Combination Kitchen/Dining, Combination Dining/Living, Dining Area, Floor Plan - Open, Formal/Separate Dining Room, Primary Bath(s), Recessed Lighting, Skylight(s), Upgraded Countertops, Wood Floors, Other
Hot Water Electric
Heating Forced Air
Cooling Central A/C
Flooring Ceramic Tile, Carpet, Wood
Fireplaces Number 1
Fireplaces Type Screen, Wood
Equipment Dishwasher, Microwave, Oven/Range - Electric, Range Hood, Refrigerator, Stainless Steel Appliances, Washer/Dryer Stacked
Fireplace Y
Window Features Skylights
Appliance Dishwasher, Microwave, Oven/Range - Electric, Range Hood, Refrigerator, Stainless Steel Appliances, Washer/Dryer Stacked
Heat Source Electric
Laundry Dryer In Unit, Main Floor, Washer In Unit
Exterior
Amenities Available Storage Bin
Water Access N
Roof Type Shingle
Accessibility None
Garage N
Building
Story 3
Foundation Block
Sewer Public Sewer
Water Public
Architectural Style Colonial, Contemporary
Level or Stories 3
Additional Building Above Grade, Below Grade
Structure Type Dry Wall
New Construction N
Schools
High Schools Seneca H.S.
School District Lenape Regional High
Others
Pets Allowed Y
HOA Fee Include Ext Bldg Maint,Lawn Maintenance,Snow Removal
Senior Community No
Tax ID 20-01813-00008-C0003
Ownership Condominium
Acceptable Financing Cash, Conventional
Listing Terms Cash, Conventional
Financing Cash,Conventional
Special Listing Condition Standard
Pets Allowed No Pet Restrictions
Read Less Info
Want to know what your home might be worth? Contact us for a FREE valuation!

Our team is ready to help you sell your home for the highest possible price ASAP

Bought with Darlene Mayernik • Keller Williams Premier
GET MORE INFORMATION







