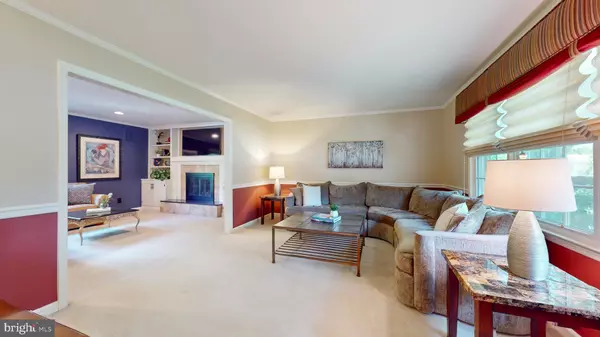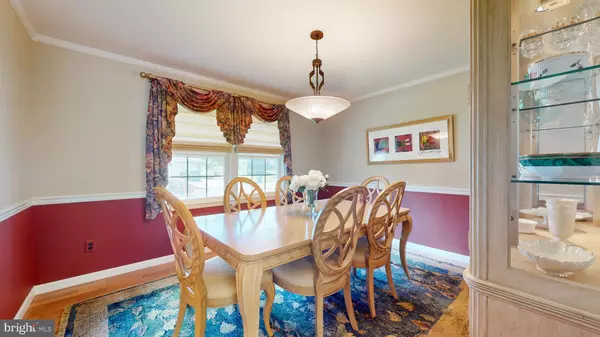$855,000
$899,900
5.0%For more information regarding the value of a property, please contact us for a free consultation.
4 Beds
3 Baths
2,262 SqFt
SOLD DATE : 12/09/2024
Key Details
Sold Price $855,000
Property Type Single Family Home
Sub Type Detached
Listing Status Sold
Purchase Type For Sale
Square Footage 2,262 sqft
Price per Sqft $377
Subdivision Princeton Collection
MLS Listing ID NJMX2006986
Sold Date 12/09/24
Style Colonial
Bedrooms 4
Full Baths 2
Half Baths 1
HOA Fees $17/ann
HOA Y/N Y
Abv Grd Liv Area 2,262
Originating Board BRIGHT
Year Built 1979
Annual Tax Amount $14,307
Tax Year 2023
Lot Size 0.343 Acres
Acres 0.34
Lot Dimensions 0.00 x 0.00
Property Description
An unexpected change in plans for the previous buyer means this stunning luxury residence is back on the market, presenting a rare opportunity for you!
This stunning luxury residence, located in WW/P High School North District, offers an exquisite blend of sophisticated design and modern convenience, where every detail has been meticulously curated. From the moment you arrive, the clean lines of the professionally landscaped front yard and custom paver hardscape create an inviting and impressive exterior. Inside, the home radiates natural light in every corner, enhancing its elegant ambiance with carefully chosen high-end lighting fixtures and custom window treatments for each room. The open-concept kitchen, featuring a convenient bar area for additional counter space and storage, flows seamlessly into the family room. Here, a full wall entertainment center surrounds the gas fireplace, creating a perfect setting for cozy gatherings. The kitchen itself is a culinary haven, boasting quartz countertops, Wellborn Sandia Cherry cabinetry, and top-of-the-line KitchenAid appliances, including a double wall oven, built-in microwave, dishwasher, 5-burner gas cooktop, and counter-depth French door refrigerator. The adjacent laundry room has been thoughtfully renovated with a large closet, a sink area with upper and lower cabinets, plus a new window to let in even more natural light. The primary bedroom is a true retreat with two large walk-in closets—one equipped with an organization system, and the other a blank slate ready for your personal touch. The luxurious en-suite bathroom is accessible through a charming pocket door and includes a soaking tub, frameless stall shower, custom ceramic tile floor and walls, and granite countertops. The second floor also features shadow box molding on the staircase wall and crown molding in the hallway, adding to the home's refined charm. Upstairs, all bedrooms feature custom wood closet systems, ensuring ample storage and organization. The renovated upstairs hall bathroom showcases custom Kraft Maid Key Biscayne vanity cabinetry, ceramic floors and walls, and granite countertops, providing a stylish and functional space. Ceiling fans in the bedrooms enhance comfort and style throughout. The finished basement offers the perfect spot for indoor entertaining with a large wet bar and plenty of room for storage. Outside, the backyard is an entertainer's dream, featuring a patio with Cambridge pavers, a paver stone walkway, semi-circular sitting walls, pillars, and a firepit, all beautifully illuminated with a thoughtfully designed lighting scheme. An irrigation system in the front and side yards ensures the landscaping remains lush and vibrant. The garage, renovated in 2022, offers ample space for two cars plus additional storage. It features insulated ceilings and walls, Newport garage doors and Liftmaster openers. Notably, the community has its own park, complete with a playground and athletic fields, perfect for outdoor recreation and leisure. The home is also equipped with newer Superseal Series 1100 Ultra windows, a Rinnai tankless hot water heater, ensuring energy efficiency and endless hot water on demand and a newly installed 200A service panel. Every inch of this home showcases pride of ownership, with updates and upgrades that provide both style and functionality. This is truly a move-in-ready home, waiting for someone new to love and appreciate its luxurious features and impeccable design. No detail has been left undone in this magnificent property.
Location
State NJ
County Middlesex
Area Plainsboro Twp (21218)
Zoning R200
Rooms
Other Rooms Living Room, Dining Room, Primary Bedroom, Bedroom 2, Bedroom 3, Bedroom 4, Kitchen, Family Room, Basement, Laundry, Primary Bathroom, Full Bath, Half Bath
Basement Full, Fully Finished, Windows
Interior
Interior Features Bar, Built-Ins, Carpet, Ceiling Fan(s), Chair Railings, Crown Moldings, Family Room Off Kitchen, Floor Plan - Open, Kitchen - Eat-In, Kitchen - Gourmet, Recessed Lighting, Bathroom - Stall Shower, Upgraded Countertops, Walk-in Closet(s), Wet/Dry Bar, Window Treatments
Hot Water Tankless
Heating Forced Air
Cooling Central A/C, Ceiling Fan(s)
Flooring Ceramic Tile, Carpet, Luxury Vinyl Tile
Equipment Built-In Microwave, Cooktop, Dishwasher, Disposal, Dryer, Exhaust Fan, Extra Refrigerator/Freezer, Oven - Double, Oven - Wall, Oven/Range - Gas, Refrigerator, Stainless Steel Appliances, Washer
Appliance Built-In Microwave, Cooktop, Dishwasher, Disposal, Dryer, Exhaust Fan, Extra Refrigerator/Freezer, Oven - Double, Oven - Wall, Oven/Range - Gas, Refrigerator, Stainless Steel Appliances, Washer
Heat Source Natural Gas
Laundry Main Floor
Exterior
Exterior Feature Patio(s), Porch(es)
Parking Features Additional Storage Area, Garage - Front Entry, Garage Door Opener, Inside Access
Garage Spaces 8.0
Amenities Available Tot Lots/Playground, Soccer Field, Baseball Field
Water Access N
Roof Type Asphalt
Accessibility None
Porch Patio(s), Porch(es)
Attached Garage 2
Total Parking Spaces 8
Garage Y
Building
Story 3
Foundation Concrete Perimeter
Sewer Public Sewer
Water Public
Architectural Style Colonial
Level or Stories 3
Additional Building Above Grade, Below Grade
New Construction N
Schools
Middle Schools Community
High Schools High School North
School District West Windsor-Plainsboro Regional
Others
HOA Fee Include Common Area Maintenance
Senior Community No
Tax ID 18-00813-00018
Ownership Fee Simple
SqFt Source Assessor
Security Features Carbon Monoxide Detector(s),Smoke Detector
Acceptable Financing Cash, Conventional
Listing Terms Cash, Conventional
Financing Cash,Conventional
Special Listing Condition Standard
Read Less Info
Want to know what your home might be worth? Contact us for a FREE valuation!

Our team is ready to help you sell your home for the highest possible price ASAP

Bought with Uma Sogani • RE/MAX of Princeton
GET MORE INFORMATION







