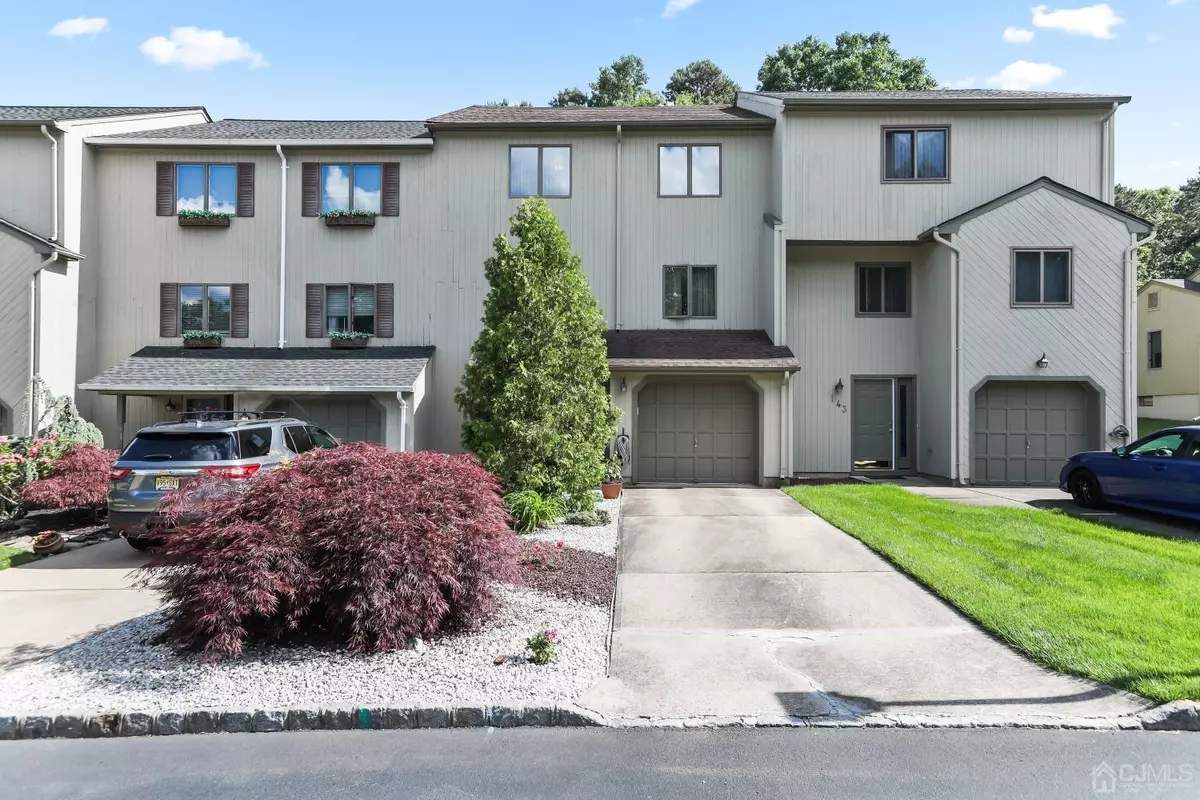$579,000
$589,900
1.8%For more information regarding the value of a property, please contact us for a free consultation.
4 Beds
3.5 Baths
2,150 SqFt
SOLD DATE : 12/11/2024
Key Details
Sold Price $579,000
Property Type Townhouse
Sub Type Townhouse,Condo/TH
Listing Status Sold
Purchase Type For Sale
Square Footage 2,150 sqft
Price per Sqft $269
Subdivision Oakwood Park
MLS Listing ID 2412626R
Sold Date 12/11/24
Style Townhouse
Bedrooms 4
Full Baths 3
Half Baths 1
Maintenance Fees $270
HOA Y/N true
Originating Board CJMLS API
Year Built 1986
Annual Tax Amount $7,855
Tax Year 2023
Lot Size 2,500 Sqft
Acres 0.0574
Lot Dimensions 100.00 x 25.00
Property Description
Immaculately clean, spacious townhome in desirable Oak Woods Park. Situated in a serene, park-like area, this home is conveniently close to shopping, parks, and offers a short ride to NYC buses. The house features 4 bedrooms and 3.5 baths. As you enter the foyer on the first level, you will find a game/gym room, office, and a full bath with a jacuzzi, shower, and sauna. There is also a laundry room and access to the garage. Up the first flight of stairs, you'll discover a large eat-in kitchen with a pantry, a dining room, and a living room with skylights. The living room's sliding door leads to a large private deck facing the woods. This floor also includes one bedroom and a half bath. On the top floor, the primary suite offers two closets, a makeup area, and a full bath. Additionally, there are two more bedrooms and another full bath on this floor. The house boasts ample closet space throughout. Major updates have been addressed: the roof is 4 years old, the A/C and heat unit are 5 years old, the water heater is 6 months old, and the washer and dryer are 6 years old. This is a very comfortable and inviting home, perfect for living and entertaining friends and family.
Location
State NJ
County Middlesex
Community Outdoor Pool, Playground
Zoning R9
Rooms
Dining Room Living Dining Combo
Kitchen Pantry, Eat-in Kitchen
Interior
Interior Features Blinds, Skylight, Entrance Foyer, Laundry Room, Library/Office, Bath Full, Media Room, Storage, Utility Room, 1 Bedroom, Kitchen, Bath Half, Living Room, Dining Room, 3 Bedrooms, Bath Main, Bath Second
Heating Forced Air
Cooling Central Air, Attic Fan
Flooring Carpet, Ceramic Tile, Wood, Laminate
Fireplaces Number 1
Fireplaces Type Wood Burning
Fireplace true
Window Features Blinds,Skylight(s)
Appliance Dishwasher, Dryer, Gas Range/Oven, Microwave, Refrigerator, Washer, Gas Water Heater
Heat Source Natural Gas
Exterior
Exterior Feature Deck
Garage Spaces 1.0
Pool Outdoor Pool
Community Features Outdoor Pool, Playground
Utilities Available Underground Utilities
Roof Type Asphalt
Porch Deck
Building
Lot Description See Remarks
Story 3
Sewer Public Sewer
Water Public
Architectural Style Townhouse
Others
HOA Fee Include Management Fee,Common Area Maintenance,Insurance,Trash,Maintenance Grounds
Senior Community no
Tax ID 1517101000000020
Ownership Condominium
Energy Description Natural Gas
Pets Allowed Yes
Read Less Info
Want to know what your home might be worth? Contact us for a FREE valuation!

Our team is ready to help you sell your home for the highest possible price ASAP

GET MORE INFORMATION







