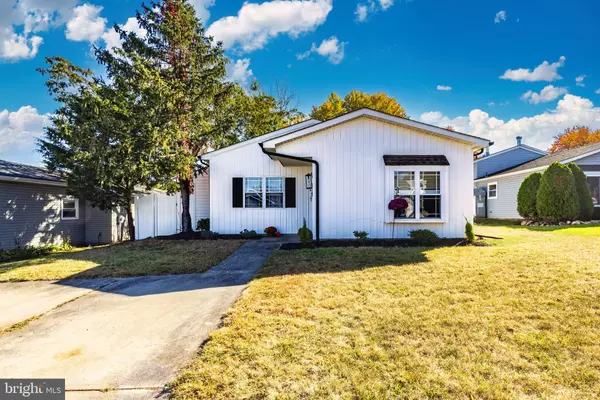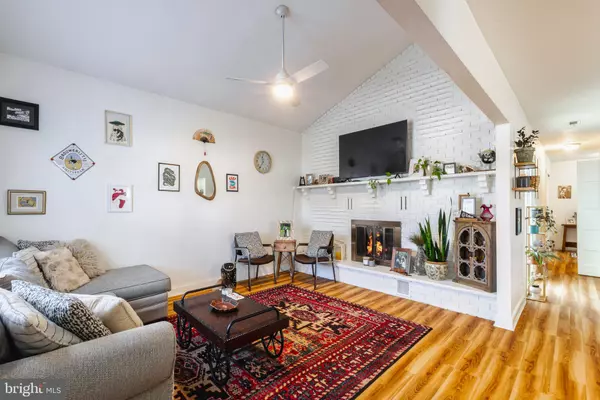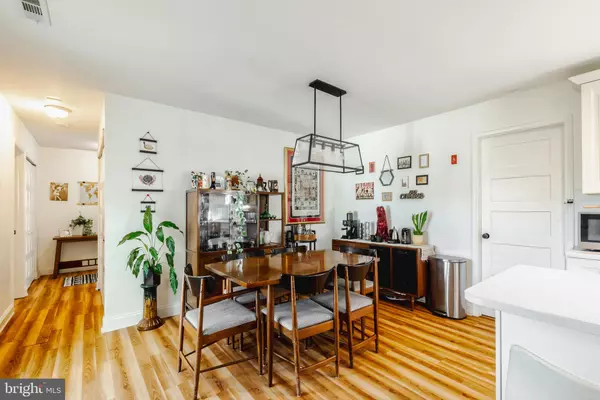$345,000
$330,000
4.5%For more information regarding the value of a property, please contact us for a free consultation.
3 Beds
2 Baths
1,700 SqFt
SOLD DATE : 12/12/2024
Key Details
Sold Price $345,000
Property Type Single Family Home
Sub Type Detached
Listing Status Sold
Purchase Type For Sale
Square Footage 1,700 sqft
Price per Sqft $202
Subdivision High Hill Farms
MLS Listing ID NJGL2049188
Sold Date 12/12/24
Style Ranch/Rambler
Bedrooms 3
Full Baths 2
HOA Fees $16/ann
HOA Y/N Y
Abv Grd Liv Area 1,700
Originating Board BRIGHT
Year Built 1977
Annual Tax Amount $3,750
Tax Year 2023
Lot Size 6,534 Sqft
Acres 0.15
Lot Dimensions 0.00 x 0.00
Property Description
Charming Home in Desirable High Hills Farm Development!
Welcome to this beautiful single-family residence featuring modern white vertical siding with striking black accents. Step inside to discover a warm and inviting living room enhanced by half cathedral ceilings, a stunning modern white brick fireplace with elegant brass hearth doors and mantel, and gorgeous LVR flooring that flows seamlessly throughout the home.
The eat-in kitchen is a chef's dream, boasting floor-to-ceiling cabinetry for exceptional storage, a kitchen island with additional seating, stainless steel appliances, and stylish modern lighting. This inviting space also accommodates a full dining table and hutch, perfect for family gatherings and entertaining. From the kitchen, sliding doors lead to a cozy patio, ideal for your BBQ grill and outdoor dining.
A separate dining room features a charming bay window that fills the space with natural light, making it an ideal home office as well.
Convenience meets comfort with a laundry closet conveniently located nearby. The spacious primary bedroom offers double closets and an en-suite bathroom complete with a luxurious tile shower stall boasting glass doors and a modern vanity, all beautifully neutral in design.
Down the fabulous hallway, you'll find two additional bedrooms: one featuring a double closet and easy access to the hall bathroom with a tub/shower combo adorned with contemporary white tile and a stylish vanity. The second room, currently utilized as a home office, showcases a large closet and sliding doors leading to an oversized yard, also accessible from the patio off the kitchen.
With meticulous attention to detail, this home features custom tile work, beautiful flooring, 6-panel doors with modern handles, and impeccable upkeep by its owners. This is a must-see home that perfectly balances functionality and style!
Easy access to all major points in NJ, PA and DE.
Don't miss your chance to make this exceptional property your own! Schedule a showing today!
Location
State NJ
County Gloucester
Area Logan Twp (20809)
Zoning RES
Rooms
Other Rooms Living Room, Dining Room, Primary Bedroom, Bedroom 2, Bedroom 3, Kitchen, Breakfast Room, Laundry, Utility Room, Primary Bathroom, Full Bath
Main Level Bedrooms 3
Interior
Interior Features Bathroom - Stall Shower, Bathroom - Tub Shower, Bathroom - Walk-In Shower, Breakfast Area, Ceiling Fan(s), Dining Area, Efficiency, Entry Level Bedroom, Exposed Beams, Family Room Off Kitchen, Floor Plan - Open, Formal/Separate Dining Room, Kitchen - Eat-In, Kitchen - Island, Kitchen - Table Space, Recessed Lighting, Upgraded Countertops, Wood Floors
Hot Water Electric
Heating Forced Air
Cooling Central A/C
Fireplaces Number 1
Fireplaces Type Brick, Mantel(s), Wood
Fireplace Y
Heat Source Oil
Laundry Main Floor
Exterior
Exterior Feature Patio(s)
Water Access N
Accessibility None
Porch Patio(s)
Garage N
Building
Story 1
Foundation Slab
Sewer Public Sewer
Water Public
Architectural Style Ranch/Rambler
Level or Stories 1
Additional Building Above Grade, Below Grade
New Construction N
Schools
School District Kingsway Regional High
Others
Senior Community No
Tax ID 09-01801-00076
Ownership Fee Simple
SqFt Source Assessor
Special Listing Condition Standard
Read Less Info
Want to know what your home might be worth? Contact us for a FREE valuation!

Our team is ready to help you sell your home for the highest possible price ASAP

Bought with Gillian A Rust • RE/MAX Preferred - Mullica Hill
GET MORE INFORMATION






