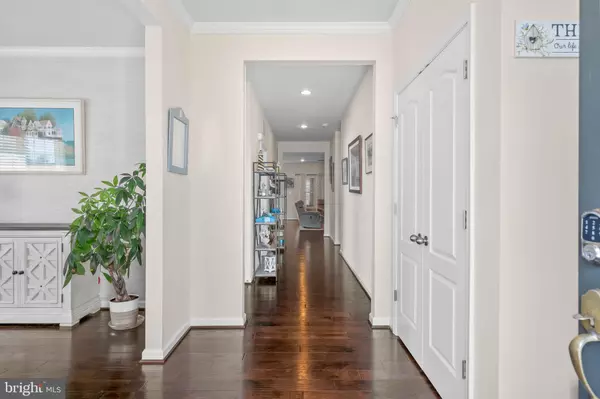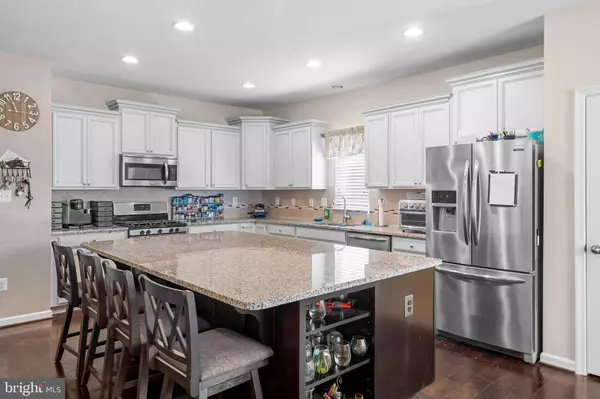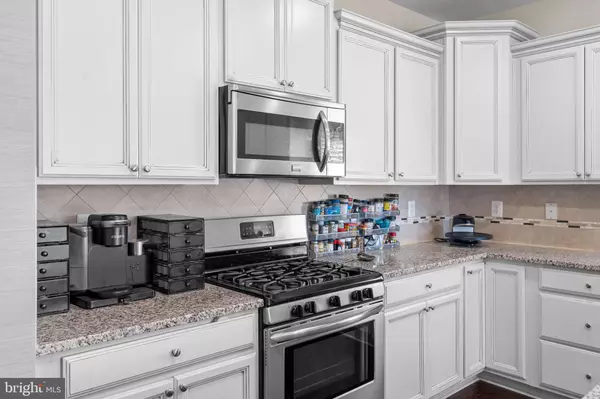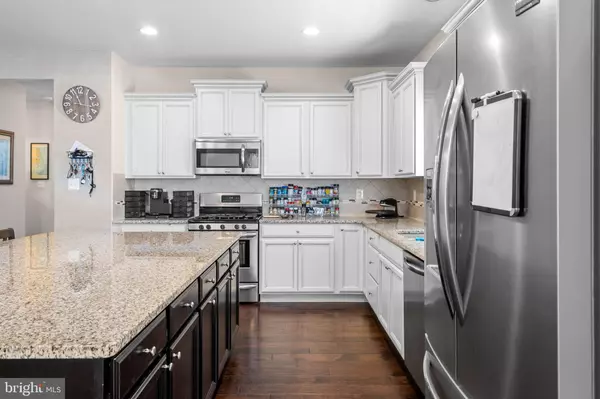$450,000
$464,000
3.0%For more information regarding the value of a property, please contact us for a free consultation.
3 Beds
3 Baths
2,825 SqFt
SOLD DATE : 12/12/2024
Key Details
Sold Price $450,000
Property Type Single Family Home
Sub Type Detached
Listing Status Sold
Purchase Type For Sale
Square Footage 2,825 sqft
Price per Sqft $159
Subdivision Plantation Lakes
MLS Listing ID DESU2063154
Sold Date 12/12/24
Style Ranch/Rambler
Bedrooms 3
Full Baths 3
HOA Fees $152/mo
HOA Y/N Y
Abv Grd Liv Area 1,850
Originating Board BRIGHT
Year Built 2016
Annual Tax Amount $3,958
Tax Year 2023
Lot Size 5,663 Sqft
Acres 0.13
Lot Dimensions 52.00 x 110.00
Property Description
Back on the market through no fault of the Sellers; Buyers were unable to sell their home. Welcome to your dream home in the community of Plantation Lakes! This exquisite 3-bedroom, 3-bathroom residence offers the perfect blend of comfort, style, and modern amenities. Step into luxury as you enter the main level, where you'll find the primary bedroom suite, boasting a spacious layout and adorned with a step-in shower featuring a tile bench, offering relaxation and convenience at its finest. The heart of the home is the light-filled kitchen, complete with ample cabinet space, an island for added prep area, and sleek stainless-steel appliances, making it a chef's delight. The open floor plan seamlessly connects the kitchen to the dining and living rooms, perfect for entertaining guests or enjoying family gatherings. Throughout the home, you'll appreciate the attention to detail, with recessed and specialty lighting illuminating the space, complementing the hardwood, tile, and carpeted flooring that adds warmth and character. Indulge in the tranquility of the 3-season sunroom, offering a peaceful retreat to enjoy your morning coffee or unwind after a long day, overlooking the fenced backyard, providing privacy and a perfect setting for outdoor relaxation and activities. The partially finished full basement offers endless possibilities, whether you envision a game room, recreation area, or additional living space to suit your lifestyle needs. The unfinished basement areas provide ample storage options, as well as a blank canvas to create even more living space....the opportunities are endless! As a resident of Plantation Lakes, you'll enjoy access to a wealth of community amenities, including a clubhouse, fitness center, tennis courts, tots playground, outdoor pool, and scenic jog/walk paths, providing endless opportunities for leisure and recreation right at your doorstep. Experience the epitome of modern living in this meticulously crafted home, where every detail has been thoughtfully designed to elevate your lifestyle. Don't miss your chance to make this your own slice of paradise in Plantation Lakes!
Location
State DE
County Sussex
Area Dagsboro Hundred (31005)
Zoning TN
Rooms
Basement Full, Heated, Partially Finished, Poured Concrete, Sump Pump
Main Level Bedrooms 3
Interior
Hot Water Natural Gas
Heating Forced Air
Cooling Central A/C
Flooring Carpet, Hardwood, Engineered Wood, Tile/Brick
Fireplaces Number 1
Fireplaces Type Gas/Propane
Furnishings No
Fireplace Y
Heat Source Natural Gas
Laundry Main Floor
Exterior
Parking Features Garage - Front Entry, Garage Door Opener
Garage Spaces 4.0
Amenities Available Club House, Community Center, Exercise Room, Fitness Center, Jog/Walk Path, Golf Course Membership Available, Pool - Outdoor, Tennis Courts, Tot Lots/Playground
Water Access N
Roof Type Architectural Shingle
Accessibility None
Attached Garage 2
Total Parking Spaces 4
Garage Y
Building
Story 1
Foundation Concrete Perimeter
Sewer Public Sewer
Water Public
Architectural Style Ranch/Rambler
Level or Stories 1
Additional Building Above Grade, Below Grade
New Construction N
Schools
School District Indian River
Others
Pets Allowed Y
Senior Community No
Tax ID 133-16.00-1182.00
Ownership Fee Simple
SqFt Source Assessor
Special Listing Condition Standard
Pets Allowed No Pet Restrictions
Read Less Info
Want to know what your home might be worth? Contact us for a FREE valuation!

Our team is ready to help you sell your home for the highest possible price ASAP

Bought with John Joseph D'Ambrosio Jr. • EXP Realty, LLC
GET MORE INFORMATION







