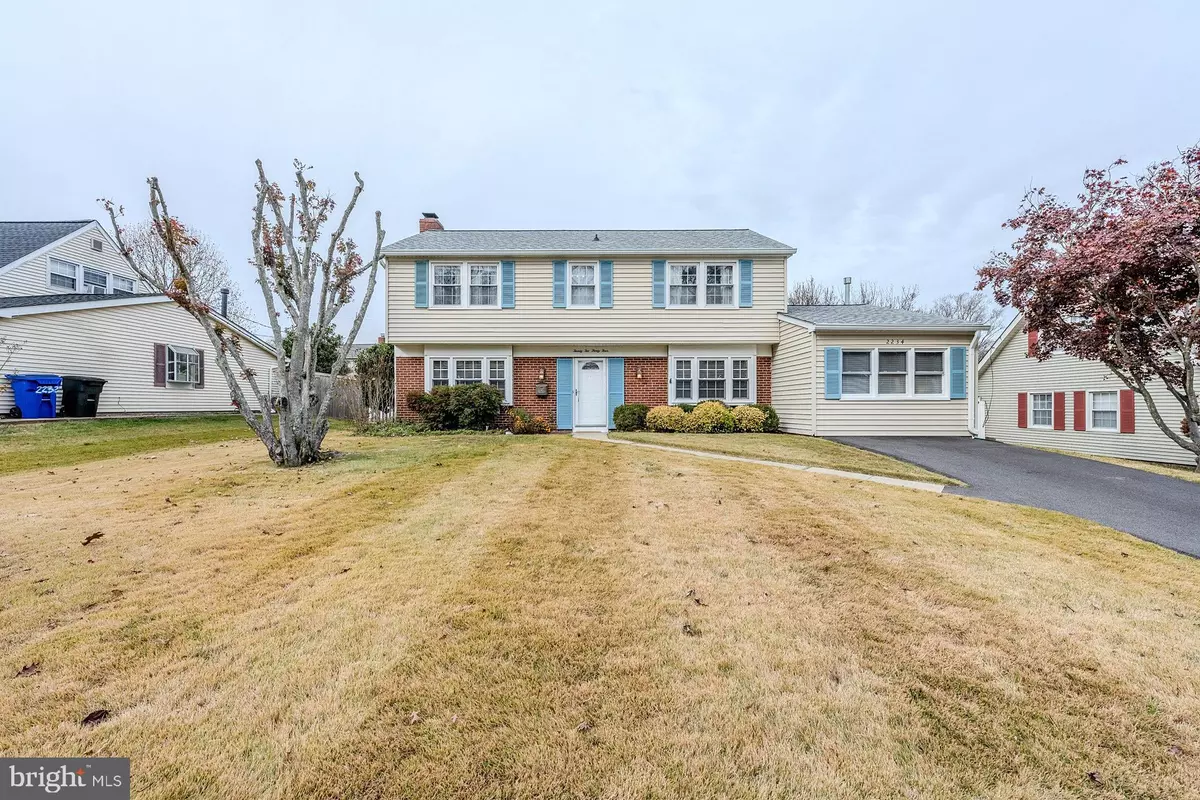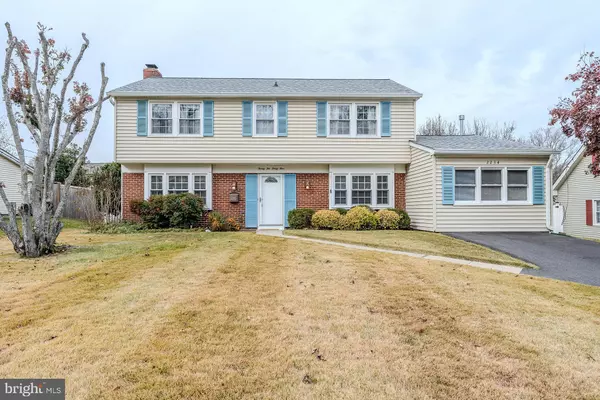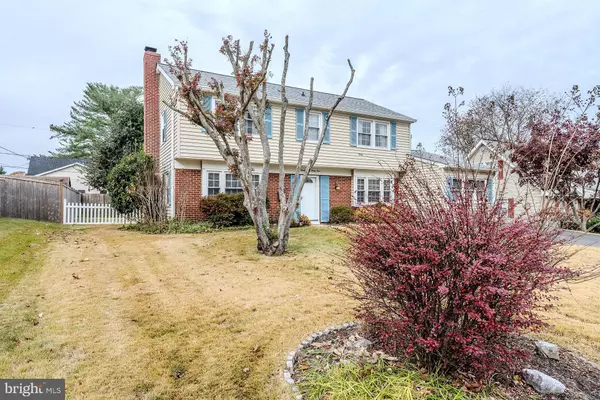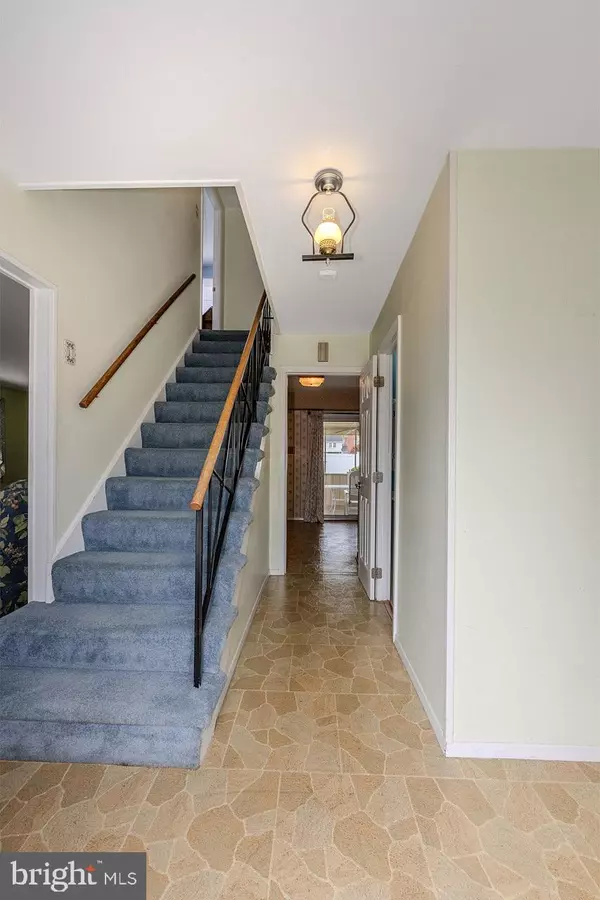$470,000
$449,000
4.7%For more information regarding the value of a property, please contact us for a free consultation.
4 Beds
3 Baths
2,112 SqFt
SOLD DATE : 12/13/2024
Key Details
Sold Price $470,000
Property Type Single Family Home
Sub Type Detached
Listing Status Sold
Purchase Type For Sale
Square Footage 2,112 sqft
Price per Sqft $222
Subdivision Heather Hills At Belair
MLS Listing ID MDPG2128732
Sold Date 12/13/24
Style Colonial
Bedrooms 4
Full Baths 2
Half Baths 1
HOA Y/N N
Abv Grd Liv Area 2,112
Originating Board BRIGHT
Year Built 1965
Annual Tax Amount $6,899
Tax Year 2024
Lot Size 9,000 Sqft
Acres 0.21
Property Description
A Diamond in the Rough! Located in the tranquil Heather Hills community in the heart of Bowie, this 4 bedroom, 2.5 bath colonial, being sold as is, presents a fantastic opportunity for buyers looking to customize their space. A tailored brick and siding exterior, lush .21 acre level lot with an impressive in-ground 4-zone sprinkler system, screened porch, patio, a powered gardener’s shed, and fully fenced yard create instant outdoor appeal. Inside, spacious room sizes, custom built-ins, a cozy wood burning fireplace, an abundance of windows, a spacious kitchen and light filled owner’s suite are just a few features that make this home special. Recent updates include a newer roof, shed roof, hot water heater, HVAC system, asphalt driveway, and gutters, ensuring essential maintenance has been addressed. ****** As you enter the foyer, to the left you’ll find a spacious living room with walls of windows and a cozy fireplace serving as the focal point of the room. Opposite the foyer, the formal dining room offers plenty of space for all occasions and is accented by chair rail and a glass shaded chandelier. The eat-in kitchen offers oak cabinets, a glass cooktop and wall oven and a large open breakfast room with a custom built-in buffet that is ideal for daily dining and spending time with family and friends during meal prep. Here, a sliding glass door grants access to a delightful screened-in porch that opens to a paver patio and the lush grassy fully fenced yard, all coming together to provide the perfect spot for enjoying morning coffee, gathering with family and friends, and simple relaxation. Back inside, a bonus room, where the garage once was, provides additional versatile living space, great for a family room, home office, or more! A powder room and laundry/utility room round out the main level. Upstairs, the light filled primary suite boasts walls of windows, a lighted ceiling fan, twin reach-in closets, and an ensuite bath with glass enclosed shower. Three additional bright and cheerful bedrooms, each with lighted ceiling fans, share access to the hall bath. ****** All this in a peaceful setting where pride of ownership shows, conveniently located just minutes to Bowie Town Center and plenty of shopping, dining, and entertainment choices in every direction including Bowie Gateway Center putting all your daily necessities right at your fingertips. Commuters will appreciate the easy access to Routes 50, 301, and 197, I-495, MARC, and other major routes. Outdoor enthusiasts will love all the nearby parks. If you’re looking for a wonderful home with enduring value and the opportunity to update with your own vision and style in a spectacular location, then you have found it!
Location
State MD
County Prince Georges
Zoning RSF95
Rooms
Other Rooms Living Room, Dining Room, Primary Bedroom, Bedroom 2, Bedroom 3, Bedroom 4, Kitchen, Foyer, Breakfast Room, Laundry, Bonus Room, Primary Bathroom, Full Bath, Half Bath, Screened Porch
Interior
Interior Features Attic, Bathroom - Tub Shower, Bathroom - Walk-In Shower, Breakfast Area, Built-Ins, Carpet, Chair Railings, Ceiling Fan(s), Dining Area, Family Room Off Kitchen, Formal/Separate Dining Room, Kitchen - Eat-In, Kitchen - Table Space, Primary Bath(s), Window Treatments
Hot Water Natural Gas
Heating Heat Pump(s), Forced Air
Cooling Central A/C, Ceiling Fan(s)
Flooring Carpet, Ceramic Tile, Vinyl
Fireplaces Number 1
Fireplaces Type Brick, Fireplace - Glass Doors, Mantel(s), Wood
Equipment Cooktop, Dishwasher, Disposal, Dryer, Exhaust Fan, Icemaker, Oven - Wall, Range Hood, Refrigerator, Washer
Fireplace Y
Appliance Cooktop, Dishwasher, Disposal, Dryer, Exhaust Fan, Icemaker, Oven - Wall, Range Hood, Refrigerator, Washer
Heat Source Natural Gas
Laundry Main Floor, Washer In Unit, Dryer In Unit
Exterior
Exterior Feature Patio(s), Porch(es), Screened
Garage Spaces 3.0
Fence Fully, Picket, Privacy, Rear, Vinyl
Water Access N
View Garden/Lawn, Trees/Woods
Roof Type Architectural Shingle
Accessibility None
Porch Patio(s), Porch(es), Screened
Total Parking Spaces 3
Garage N
Building
Lot Description Backs to Trees, Front Yard, Landscaping, Level, Rear Yard, SideYard(s)
Story 2
Foundation Permanent
Sewer Public Sewer
Water Public
Architectural Style Colonial
Level or Stories 2
Additional Building Above Grade, Below Grade
New Construction N
Schools
Elementary Schools Kenilworth
Middle Schools Benjamin Tasker
High Schools Bowie
School District Prince George'S County Public Schools
Others
Senior Community No
Tax ID 17070696385
Ownership Fee Simple
SqFt Source Assessor
Special Listing Condition Standard
Read Less Info
Want to know what your home might be worth? Contact us for a FREE valuation!

Our team is ready to help you sell your home for the highest possible price ASAP

Bought with Celeste C Mason • Samson Properties
GET MORE INFORMATION







