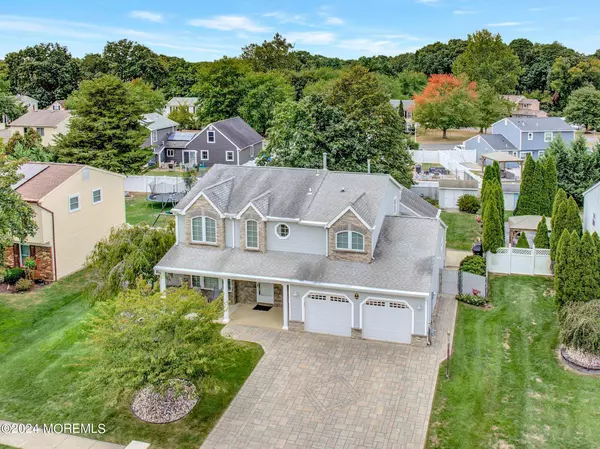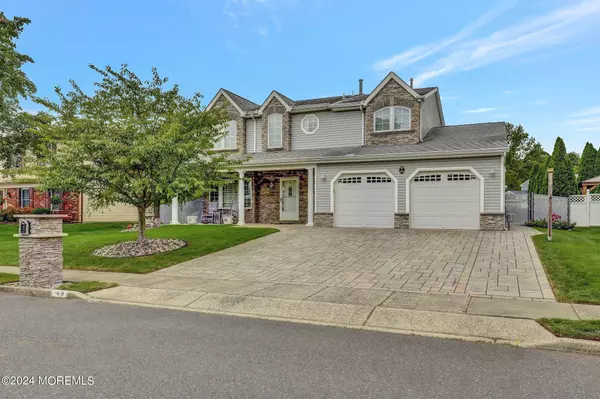$750,000
$750,000
For more information regarding the value of a property, please contact us for a free consultation.
4 Beds
3 Baths
2,400 SqFt
SOLD DATE : 12/18/2024
Key Details
Sold Price $750,000
Property Type Single Family Home
Sub Type Single Family Residence
Listing Status Sold
Purchase Type For Sale
Square Footage 2,400 sqft
Price per Sqft $312
Municipality Howell (HOW)
Subdivision Woodstone
MLS Listing ID 22426588
Sold Date 12/18/24
Style Colonial,2 Story
Bedrooms 4
Full Baths 2
Half Baths 1
HOA Y/N No
Originating Board MOREMLS (Monmouth Ocean Regional REALTORS®)
Year Built 1983
Annual Tax Amount $9,934
Tax Year 2023
Lot Size 9,583 Sqft
Acres 0.22
Property Description
Situated in the desirable Woodstone neighborhood of Howell, NJ, this beautifully renovated Colonial home offers approximately 2,400 square feet of elegance and modern amenities. Boasting 4 spacious bedrooms and 2.5 baths, this 9-room residence was thoughtfully updated to blend classic charm with modern convenience. Upon arrival, you'll be greeted by the charming covered patio, overlooking meticulously landscaped front and backyards. Step inside and find Italian tile floors throughout most of the main level. The expanded den invites relaxation, while the stunning kitchen features granite countertops, a matching full backsplash, custom cabinetry and stainless steel appliances. The guest bathroom is designed with floor-to-ceiling custom tile. Upstairs, the primary bedroom en suite showcases a luxurious 17-foot primary bathroom, complete with dual vanities, a large step-in shower, a soaking tub and dual linen towers. Casement PELLA windows with plantation shutters throughout the home provide both style and energy efficiency. Crown molding enhances the entire first floor. Recessed lighting and ceiling fans throughout the home ensures a warm, inviting ambiance. The 2-zone HVAC system, replaced between 2020-2023 and serviced semi-annually ensures comfort, and a new hot water heater was installed in 2023.Additional features include an office with two closets for extra storage, three walk-in closets, and a two-car garage. This home is the epitome of modern living in a classic, sought-after neighborhood."
Location
State NJ
County Monmouth
Area None
Direction From Route 9, take the exit for Aldrich Road heading west, continue for about 1.5 miles, then turn left onto Oak Glen Road. After about 0.5 miles, turn right onto Ford Road, and after 0.2 miles, turn left onto Markwood Drive. 49 Markwood Drive will be on your right.
Rooms
Basement None
Interior
Interior Features Attic, Dec Molding, Den, Security System, Sliding Door, Recessed Lighting
Heating Natural Gas, Forced Air, 2 Zoned Heat
Cooling 2 Zoned AC
Flooring Ceramic Tile
Fireplace No
Window Features Insulated Windows
Exterior
Exterior Feature Fence, Patio, Security System, Shed, Porch - Covered, Lighting
Parking Features Paver Block, Double Wide Drive, Driveway, On Street
Garage Spaces 2.0
Roof Type Shingle
Garage Yes
Building
Story 2
Foundation Slab
Sewer Public Sewer
Water Public
Architectural Style Colonial, 2 Story
Level or Stories 2
Structure Type Fence,Patio,Security System,Shed,Porch - Covered,Lighting
New Construction No
Schools
Elementary Schools Taunton
Middle Schools Howell North
High Schools Howell Hs
Others
Senior Community No
Tax ID 21-00035-57-00028
Read Less Info
Want to know what your home might be worth? Contact us for a FREE valuation!

Our team is ready to help you sell your home for the highest possible price ASAP

Bought with Good Choice Realty
GET MORE INFORMATION







