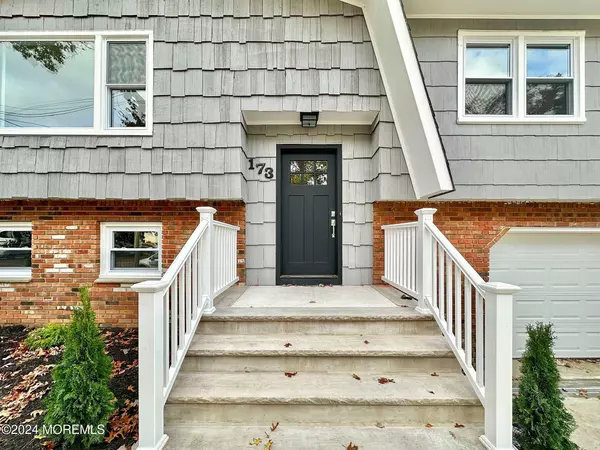$659,000
$659,000
For more information regarding the value of a property, please contact us for a free consultation.
4 Beds
3 Baths
1,994 SqFt
SOLD DATE : 12/20/2024
Key Details
Sold Price $659,000
Property Type Single Family Home
Sub Type Single Family Residence
Listing Status Sold
Purchase Type For Sale
Square Footage 1,994 sqft
Price per Sqft $330
Municipality Brick (BRK)
Subdivision Laurelhurst
MLS Listing ID 22432024
Sold Date 12/20/24
Style Bi-Level
Bedrooms 4
Full Baths 2
Half Baths 1
HOA Y/N No
Originating Board MOREMLS (Monmouth Ocean Regional REALTORS®)
Year Built 1960
Annual Tax Amount $6,898
Tax Year 2023
Lot Size 7,405 Sqft
Acres 0.17
Lot Dimensions 75 x 100
Property Description
Welcome HOME to this Fully Updated Spacious Bi-Level in a Well-Kept Neighborhood off of Princeton Ave Near Cedar Croft & Midstream Area! Traditional Flow w/LR open to DR, Eat-in-Kitchen, Walk-in-Closet in Primary BR & Full Bath! Fam Rm w/Access to Back Yard & BR on Ground Level w/Half Bath & Laundry Rm & Access to a 2 Car Garage! Just Pack Your Bags & Move Right In! Everything Done Here! Homes Featured Updates Include New Roof, Updated Gas Heating, 2 Zone C/A, Doors, Windows, Moldings, Garage Doors, Vinyl Floors on Ground Level, Refinished HW Floors on Main Level, Designer White Kitchen Cabinets & Solid Surface Countertop & Stainless Appliance Package, State of the Art Modernized Bathrooms, Light Fixtures & New Drain in Driveway! Beautiful Landscaped Yard Backs up to Wooded Area of a Park
Location
State NJ
County Ocean
Area Princeton
Direction Princeton Ave to Green Hill Dr to Right on Glen Ridge Ct, Home is on the Right.
Interior
Interior Features Attic, Attic - Pull Down Stairs, Bay/Bow Window, Dec Molding, Laundry Tub, Recessed Lighting
Heating Natural Gas, Baseboard
Cooling Central Air, 2 Zoned AC
Flooring Vinyl, Ceramic Tile, Wood
Fireplace No
Exterior
Exterior Feature Patio, Thermal Window
Parking Features Double Wide Drive, Driveway, Off Street, On Street, Direct Access
Garage Spaces 2.0
Roof Type Other - See Remarks,Shingle
Garage Yes
Building
Lot Description Back to Woods, Fenced Area
Story 2
Foundation Slab
Sewer Public Sewer
Water Public
Architectural Style Bi-Level
Level or Stories 2
Structure Type Patio,Thermal Window
New Construction No
Others
Senior Community No
Tax ID 07-00869-31-00011
Read Less Info
Want to know what your home might be worth? Contact us for a FREE valuation!

Our team is ready to help you sell your home for the highest possible price ASAP

Bought with DeFelice Realty Group, LLC
GET MORE INFORMATION







