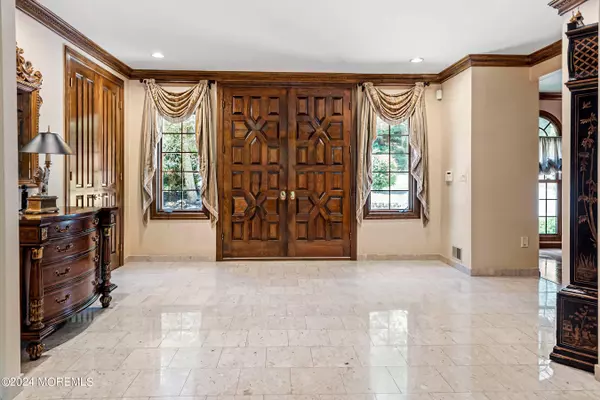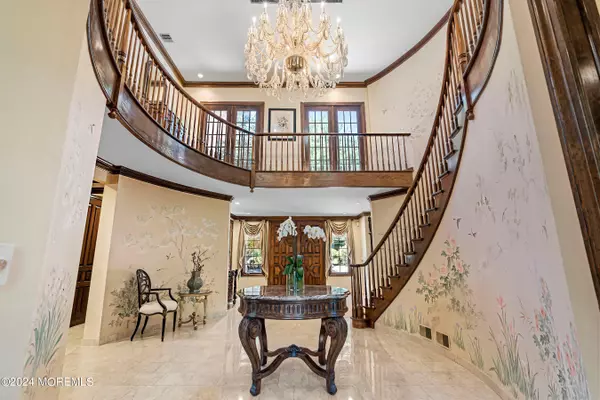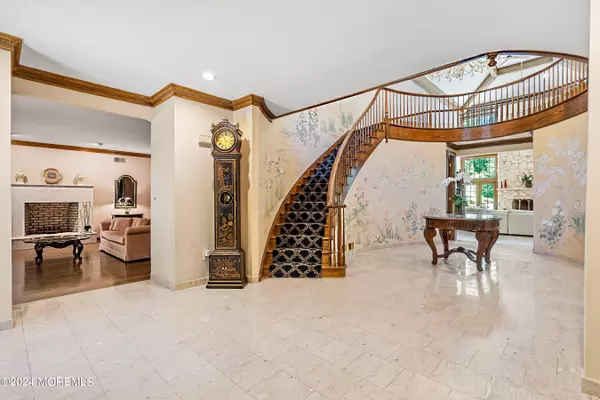$1,810,000
$1,950,000
7.2%For more information regarding the value of a property, please contact us for a free consultation.
5 Beds
6 Baths
5,530 SqFt
SOLD DATE : 12/26/2024
Key Details
Sold Price $1,810,000
Property Type Single Family Home
Sub Type Single Family Residence
Listing Status Sold
Purchase Type For Sale
Square Footage 5,530 sqft
Price per Sqft $327
Municipality Holmdel (HOL)
MLS Listing ID 22419335
Sold Date 12/26/24
Style Custom,Detached,Colonial
Bedrooms 5
Full Baths 5
Half Baths 1
HOA Y/N No
Originating Board MOREMLS (Monmouth Ocean Regional REALTORS®)
Year Built 1986
Annual Tax Amount $24,958
Tax Year 2023
Lot Size 1.000 Acres
Acres 1.0
Property Description
Set on a private acre in desirable Holmdel, this stunning five bedroom, six and a half bath custom colonial brings luxury living to your home. The first floor welcomes you with an expansive foyer decorated with a custom hand-painted mural by Gracie Galleries in NYC. The elegant staircase and balconies set the tone for the architectural details throughout, while the terracotta roofing and hardwood floors give you a feel for the materials and textures that bring such character to this home. The great room is ideal for entertaining with its impressive beamed ceiling, magnificent two-story stone wood-burning fireplace, and wet bar. The living room features a second wood-burning fireplace and the formal dining room is perfect for hosting. The gourmet kitchen boasts granite counters, an island with a breakfast counter, and French doors leading to a deck that overlooks your private backyard oasis. The first floor also plays host to a primary ensuite with double walk-in closets and full bath, a guest bedroom ensuite with full bath, a powder room, and a laundry room. On the second floor, there is an additional ensuite with full bath, along with two more spacious bedrooms and a guest bathroom. The fully finished walkout basement with great room provides additional space for both entertaining and storage. Completing this luxurious home is the heated in-ground pool and pool house with kitchenette and full bath, an attached three car garage, a detached two car garage, and a paver block circular driveway.
Location
State NJ
County Monmouth
Area None
Direction Centerville or S Laurel Ave to 36 Takolusa Drive
Rooms
Basement Ceilings - High, Finished, Full, Walk-Out Access
Interior
Interior Features Balcony, Bay/Bow Window, Ceilings - 9Ft+ 1st Flr, Center Hall, Dec Molding, French Doors, Laundry Tub, Security System, Skylight, Wet Bar, Breakfast Bar, Recessed Lighting
Heating Natural Gas, Forced Air, 3+ Zoned Heat
Cooling Central Air, 3+ Zoned AC
Flooring Tile, Wood
Fireplaces Number 2
Fireplace Yes
Exterior
Exterior Feature Balcony, Deck, Fence, Outdoor Shower, Security System, Sprinkler Under, Swimming
Parking Features Circular Driveway, Paver Block, Driveway, Direct Access, Oversized
Garage Spaces 5.0
Pool Concrete, Heated, In Ground, Pool House, With Spa
Roof Type Other - See Remarks
Garage Yes
Building
Lot Description Back to Woods
Story 2
Sewer Public Sewer
Water Public
Architectural Style Custom, Detached, Colonial
Level or Stories 2
Structure Type Balcony,Deck,Fence,Outdoor Shower,Security System,Sprinkler Under,Swimming
Schools
Middle Schools William R. Satz
High Schools Holmdel
Others
Senior Community No
Tax ID 20-00050-09-00016
Read Less Info
Want to know what your home might be worth? Contact us for a FREE valuation!

Our team is ready to help you sell your home for the highest possible price ASAP

Bought with EXP Realty
GET MORE INFORMATION







