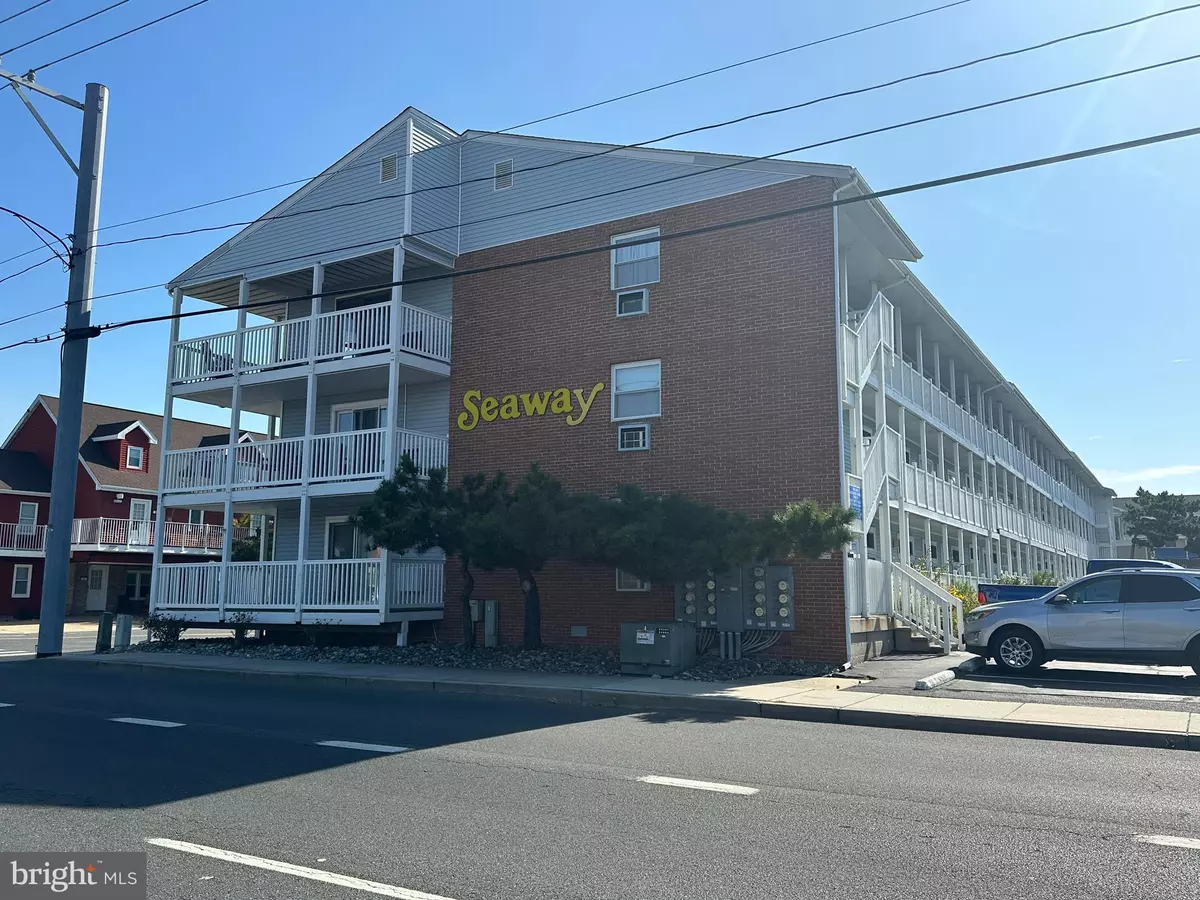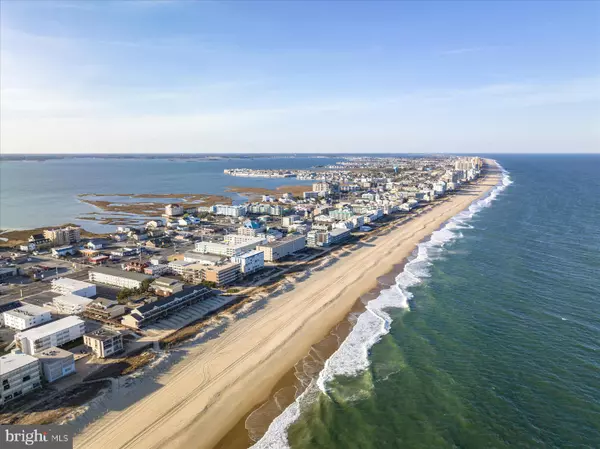$369,000
$379,000
2.6%For more information regarding the value of a property, please contact us for a free consultation.
2 Beds
2 Baths
960 SqFt
SOLD DATE : 01/06/2025
Key Details
Sold Price $369,000
Property Type Condo
Sub Type Condo/Co-op
Listing Status Sold
Purchase Type For Sale
Square Footage 960 sqft
Price per Sqft $384
Subdivision None Available
MLS Listing ID MDWO2023210
Sold Date 01/06/25
Style Unit/Flat
Bedrooms 2
Full Baths 2
Condo Fees $2,400/ann
HOA Y/N N
Abv Grd Liv Area 960
Originating Board BRIGHT
Year Built 1982
Annual Tax Amount $2,463
Tax Year 2024
Property Description
Welcome to your coastal retreat in the Seaway building of Ocean City, Maryland. This charming ocean block condo features 2 spacious bedrooms and 2 full baths, perfect for both relaxing and hosting guests. The open layout is designed for modern living, with coastal vinyl plank flooring and a neutral color palette throughout. The seamless flow between the living room, kitchen, and dining area enhances conversation and connectivity. The kitchen boasts a peninsula island and ample cabinet storage that overlooks the dining area for effortless entertaining. Step out from the living room to your private balcony and enjoy elevated ocean views and gentle coastal breezes. Located just steps from the inviting sands of Ocean City, this condo offers easy access to the beach providing prime convenience to supplement your coastal experience. At 72nd street, this unit is ideally situated in midtown, close to a variety of dining, shopping, and entertainment options. Perfect for a serene getaway or a lucrative rental opportunity, this condo blends relaxation, convenience, and coastal comforts.
Location
State MD
County Worcester
Area Ocean Block (82)
Zoning RESIDENTIAL
Rooms
Main Level Bedrooms 2
Interior
Interior Features Entry Level Bedroom, Window Treatments
Hot Water Electric
Heating Wall Unit
Cooling Wall Unit
Equipment Dishwasher, Disposal, Dryer, Oven/Range - Electric, Refrigerator, Washer
Window Features Screens,Storm
Appliance Dishwasher, Disposal, Dryer, Oven/Range - Electric, Refrigerator, Washer
Heat Source Electric
Exterior
Exterior Feature Balcony
Water Access N
View Ocean, Water
Roof Type Built-Up
Accessibility Other
Porch Balcony
Road Frontage Public
Garage N
Building
Lot Description Cleared
Story 1
Unit Features Garden 1 - 4 Floors
Foundation Block
Sewer Public Sewer
Water Public
Architectural Style Unit/Flat
Level or Stories 1
Additional Building Above Grade
New Construction N
Schools
High Schools Stephen Decatur
School District Worcester County Public Schools
Others
Pets Allowed Y
Senior Community No
Tax ID 226031
Ownership Fee Simple
SqFt Source Estimated
Acceptable Financing Conventional
Listing Terms Conventional
Financing Conventional
Special Listing Condition Standard
Pets Allowed No Pet Restrictions
Read Less Info
Want to know what your home might be worth? Contact us for a FREE valuation!

Our team is ready to help you sell your home for the highest possible price ASAP

Bought with Kimberly Heaney • Berkshire Hathaway HomeServices PenFed Realty-WOC
GET MORE INFORMATION







