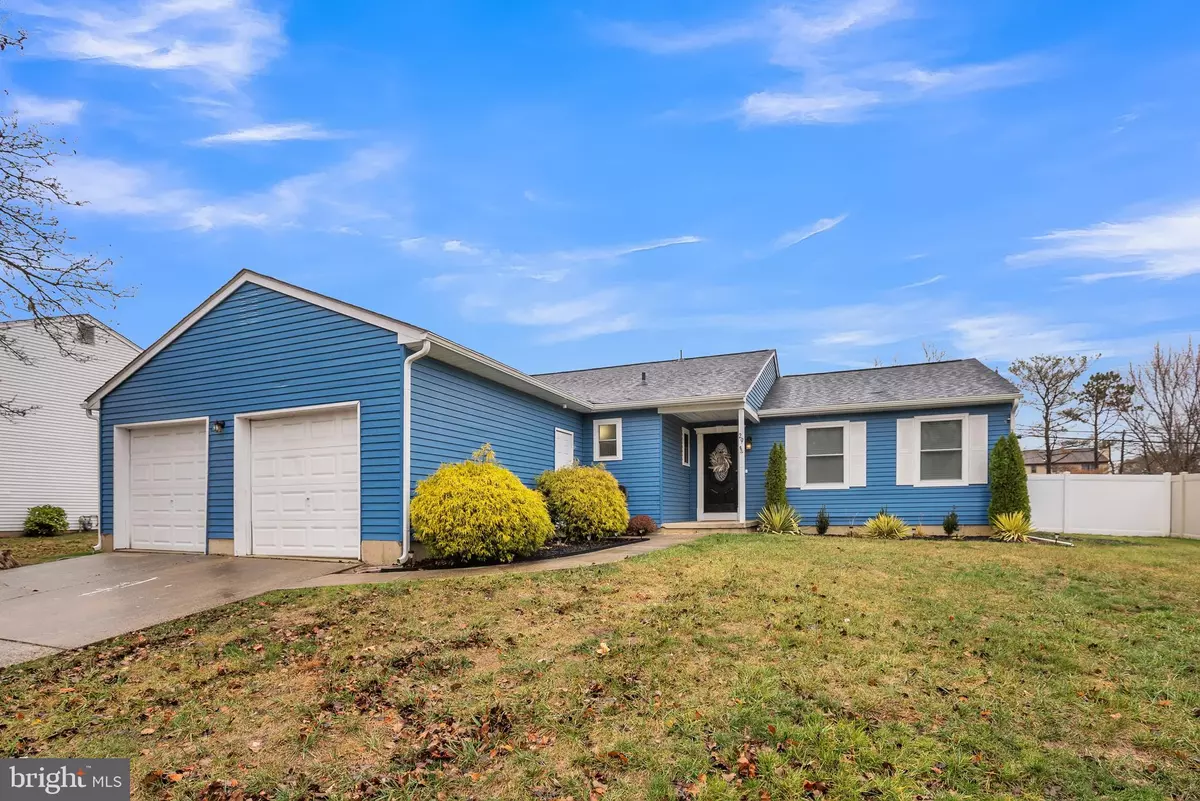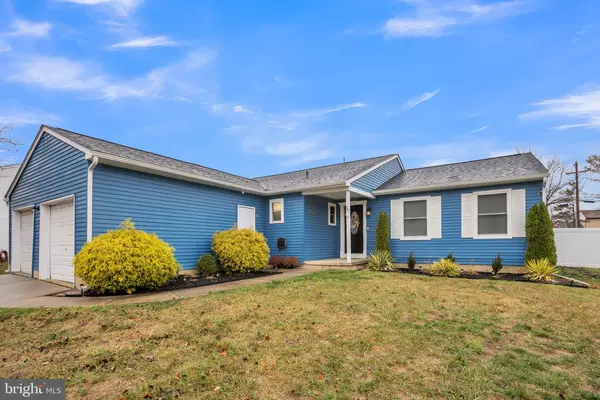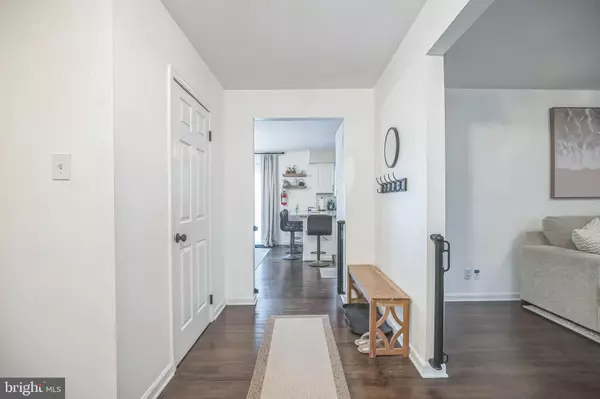$495,000
$480,000
3.1%For more information regarding the value of a property, please contact us for a free consultation.
3 Beds
2 Baths
1,544 SqFt
SOLD DATE : 01/08/2025
Key Details
Sold Price $495,000
Property Type Single Family Home
Sub Type Detached
Listing Status Sold
Purchase Type For Sale
Square Footage 1,544 sqft
Price per Sqft $320
Subdivision Cambridge Park
MLS Listing ID NJBL2077394
Sold Date 01/08/25
Style Ranch/Rambler
Bedrooms 3
Full Baths 2
HOA Y/N N
Abv Grd Liv Area 1,544
Originating Board BRIGHT
Year Built 1979
Annual Tax Amount $7,543
Tax Year 2024
Lot Size 10,890 Sqft
Acres 0.25
Lot Dimensions 0.00 x 0.00
Property Description
Welcome to 29 Heather Drive - a ranch-style gem located in the heart of Cambridge Park in Marlton. This beautifully updated single story home offers convenient one-level living at its finest! The home features a serene primary bedroom with a private en suite bathroom, two additional spacious bedrooms, and a stylish second full bathroom. Down the hall, you'll also find that the laundry room offers added functionality with ample storage space for all your needs. A versatile bonus room, an oversized two-car garage, and a generous deck designed for outdoor entertaining elevates the living experience. The seller has taken care of all the modern and efficient updates, including a new roof (Sept. 2023), new white vinyl fence (Oct. 2023), new gutters (Jan. 2024), new HVAC, gas boiler, and gas line (June 2023), new LVP flooring in the bedrooms (June 2023), new washer/dryer (July 2023), and new elegant modern light fixtures (Aug. 2023). As you can see, this home provides exceptional value. Located just minutes from major highways, including Route 70, Route 73, 295, and the NJ Turnpike, you'll enjoy easy access to anywhere in New Jersey. Don't miss your chance to make this home yours and enjoy all the space and upgrades that comes with it!
Location
State NJ
County Burlington
Area Evesham Twp (20313)
Zoning MD
Rooms
Other Rooms Living Room, Dining Room, Primary Bedroom, Bedroom 2, Bedroom 3, Kitchen, Laundry
Main Level Bedrooms 3
Interior
Interior Features Bathroom - Tub Shower, Bathroom - Walk-In Shower, Kitchen - Eat-In
Hot Water Electric
Heating Forced Air
Cooling Central A/C
Equipment Dishwasher, Stove, Refrigerator, Microwave
Fireplace N
Appliance Dishwasher, Stove, Refrigerator, Microwave
Heat Source Natural Gas
Laundry Main Floor
Exterior
Exterior Feature Deck(s)
Parking Features Garage - Front Entry, Garage Door Opener, Garage - Side Entry
Garage Spaces 2.0
Fence Privacy
Utilities Available Natural Gas Available, Cable TV
Water Access N
Roof Type Architectural Shingle
Accessibility No Stairs
Porch Deck(s)
Attached Garage 2
Total Parking Spaces 2
Garage Y
Building
Lot Description Rear Yard
Story 1
Foundation Crawl Space
Sewer Public Sewer
Water Public
Architectural Style Ranch/Rambler
Level or Stories 1
Additional Building Above Grade, Below Grade
New Construction N
Schools
Middle Schools Frances Demasi M.S.
High Schools Cherokee H.S.
School District Lenape Regional High
Others
Pets Allowed Y
Senior Community No
Tax ID 13-00013 16-00013
Ownership Fee Simple
SqFt Source Estimated
Acceptable Financing Cash, Conventional, FHA, VA
Listing Terms Cash, Conventional, FHA, VA
Financing Cash,Conventional,FHA,VA
Special Listing Condition Standard
Pets Allowed Cats OK, Dogs OK
Read Less Info
Want to know what your home might be worth? Contact us for a FREE valuation!

Our team is ready to help you sell your home for the highest possible price ASAP

Bought with Mark A Weller • Coldwell Banker Realty
GET MORE INFORMATION







