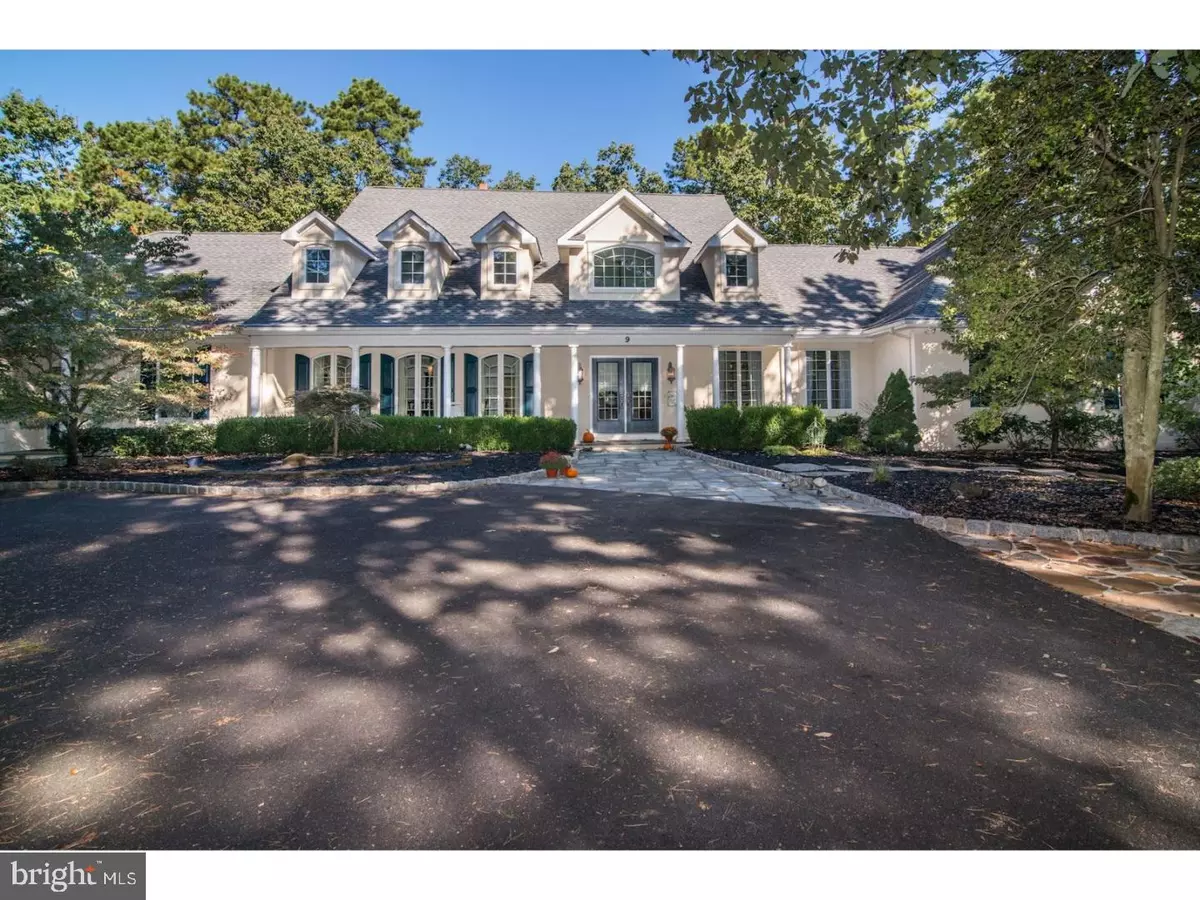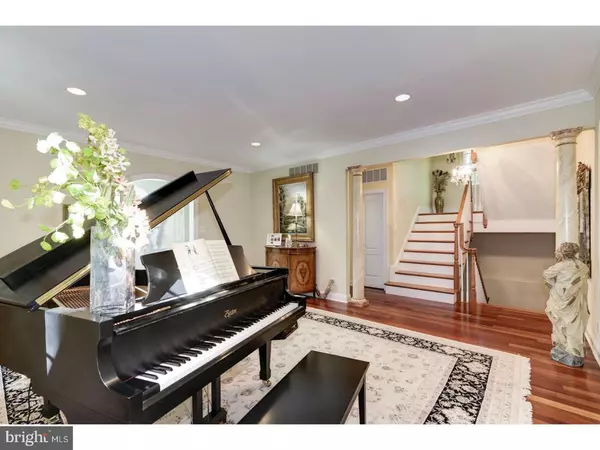$840,000
$870,000
3.4%For more information regarding the value of a property, please contact us for a free consultation.
5 Beds
4 Baths
5,130 SqFt
SOLD DATE : 08/30/2018
Key Details
Sold Price $840,000
Property Type Single Family Home
Sub Type Detached
Listing Status Sold
Purchase Type For Sale
Square Footage 5,130 sqft
Price per Sqft $163
Subdivision Braddocks Mill Lake
MLS Listing ID 1001754549
Sold Date 08/30/18
Style Traditional
Bedrooms 5
Full Baths 3
Half Baths 1
HOA Fees $16/ann
HOA Y/N Y
Abv Grd Liv Area 5,130
Originating Board TREND
Year Built 1967
Annual Tax Amount $22,199
Tax Year 2017
Lot Size 3.100 Acres
Acres 3.1
Lot Dimensions IRREG
Property Description
Tranquil, serene, breathtaking. This gorgeous remodeled LAKEFRONThome is a must see to truly be appreciated. Meander down the drive to the lovely front of the home with inviting front porch. Upon entering the foyer you will be looking directly into the family room with fireplace which overlooks the rear of the property. The formal living room to the right is presently being used as a music room. The formal dining room to the left is ready for your large dinner parties. Just wait until you see the magnificent gourmet kitchen with large eating island. Beautiful Woodmode cabinetry fills the room with a real sense of quality. There is also large walk in pantry and powder room just off the kitchen area. You can easily access the screened in porch from the breakfast room. Stroll down to the lake to enjoy your coffee in a very serene setting. The right wing of the house features four bedrooms with two shared baths. The second floor of the home is truly jaw dropping, It features a spacious bedroom suite with sitting room or office that opens into the luxurious bath with double sink, whirlpool tub and stall shower. Don't miss the enormous walk in close with separate dressing room. Braddocks Mill Lake Community also has it's own beach and play area just a short walk from the property. Plan extra time to tour this lovely home and property. Note: Natural gas line is up to the house
Location
State NJ
County Burlington
Area Medford Twp (20320)
Zoning RESID
Rooms
Other Rooms Living Room, Dining Room, Primary Bedroom, Bedroom 2, Bedroom 3, Kitchen, Family Room, Bedroom 1, Laundry, Other
Basement Full, Unfinished
Interior
Interior Features Primary Bath(s), Kitchen - Island, Butlers Pantry, Ceiling Fan(s), WhirlPool/HotTub, Central Vacuum, Water Treat System, Stall Shower, Dining Area
Hot Water Natural Gas
Heating Gas, Forced Air
Cooling Central A/C
Flooring Wood, Tile/Brick
Fireplaces Number 1
Fireplaces Type Marble
Equipment Cooktop, Built-In Range, Oven - Wall, Oven - Double, Oven - Self Cleaning, Dishwasher, Refrigerator, Built-In Microwave
Fireplace Y
Window Features Bay/Bow,Replacement
Appliance Cooktop, Built-In Range, Oven - Wall, Oven - Double, Oven - Self Cleaning, Dishwasher, Refrigerator, Built-In Microwave
Heat Source Natural Gas
Laundry Main Floor
Exterior
Exterior Feature Patio(s), Porch(es)
Parking Features Garage Door Opener
Garage Spaces 1.0
Utilities Available Cable TV
Amenities Available Tot Lots/Playground
Roof Type Pitched
Accessibility None
Porch Patio(s), Porch(es)
Attached Garage 1
Total Parking Spaces 1
Garage Y
Building
Lot Description Level, Trees/Wooded
Story 2
Foundation Brick/Mortar
Sewer On Site Septic
Water Well
Architectural Style Traditional
Level or Stories 2
Additional Building Above Grade
Structure Type Cathedral Ceilings,9'+ Ceilings
New Construction N
Schools
School District Medford Township Public Schools
Others
HOA Fee Include Pool(s)
Senior Community No
Tax ID 20-06601-00023
Ownership Fee Simple
Security Features Security System
Read Less Info
Want to know what your home might be worth? Contact us for a FREE valuation!

Our team is ready to help you sell your home for the highest possible price ASAP

Bought with Mark A Weller • Coldwell Banker Realty
GET MORE INFORMATION







