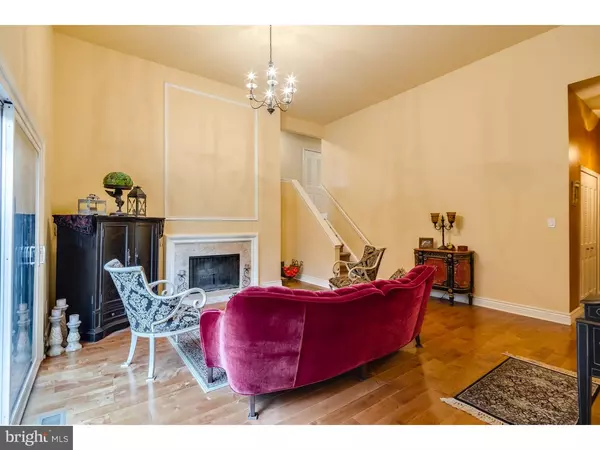$175,900
$174,900
0.6%For more information regarding the value of a property, please contact us for a free consultation.
2 Beds
2 Baths
1,215 SqFt
SOLD DATE : 12/30/2016
Key Details
Sold Price $175,900
Property Type Townhouse
Sub Type Interior Row/Townhouse
Listing Status Sold
Purchase Type For Sale
Square Footage 1,215 sqft
Price per Sqft $144
Subdivision Kings Croft
MLS Listing ID 1002472120
Sold Date 12/30/16
Style Colonial
Bedrooms 2
Full Baths 2
HOA Fees $195/mo
HOA Y/N N
Abv Grd Liv Area 1,215
Originating Board TREND
Year Built 1975
Annual Tax Amount $4,863
Tax Year 2016
Lot Size 42.230 Acres
Acres 42.23
Property Description
Showstopper! A Kings Croft Townhouse with distinctive style, flair & amazing upgrades! This is not your typical Cherry Hill townhouse. Step inside and feel transported to a relaxing, picturesque European get-away with high end improvements including Travertine & Swanstone tile, Italian marble ? just to name a few! Start with 13' cathedral ceilings in the foyer that provide a palatial feel as you continue into the impressive living room. Beautiful real plank hardwood flooring and a custom Italian marble fireplace were added, as well as a new slider to the private back deck. Take a few steps up to a gorgeous kitchen with granite counters, Turkish Travertine floors, glass mosaic backsplash, stainless appliances, a counter for stool seating and a separate breakfast area featuring rich Venetian plaster walls. A large laundry closet fits a full size washer & dryer as well as adding additional storage. The main full bath was beautifully renovated with a country style sink, Travertine tile and Swanstone shower floors & base. The master suite is simply out of a magazine with a charming window seat, huge walk in closet and another beautifully redone full master bath with more gorgeous tile work. The 2nd bedroom in a good size with large closet and neutral carpeting. This townhome comes with a private carport, additional guest parking, tons of storage, and all within a quick stroll down the court to the association's pool, tennis and clubhouse. Minutes to Whole Foods, The Cherry Hill Mall, upscale dining and more. Easy commute just minutes from all major routes. Make your appointment & be prepared to be wowed! **Current assessment has been paid in full **
Location
State NJ
County Camden
Area Cherry Hill Twp (20409)
Zoning R5
Rooms
Other Rooms Living Room, Dining Room, Primary Bedroom, Kitchen, Bedroom 1, Other
Interior
Interior Features Primary Bath(s), Ceiling Fan(s), Stall Shower, Kitchen - Eat-In
Hot Water Natural Gas
Heating Gas, Forced Air
Cooling Central A/C
Flooring Wood, Fully Carpeted, Tile/Brick
Fireplaces Type Marble
Equipment Built-In Range, Oven - Self Cleaning, Dishwasher
Fireplace N
Appliance Built-In Range, Oven - Self Cleaning, Dishwasher
Heat Source Natural Gas
Laundry Main Floor
Exterior
Exterior Feature Deck(s)
Garage Spaces 1.0
Utilities Available Cable TV
Amenities Available Swimming Pool, Tennis Courts, Club House
Water Access N
Roof Type Pitched
Accessibility None
Porch Deck(s)
Total Parking Spaces 1
Garage N
Building
Lot Description SideYard(s)
Story 2
Foundation Brick/Mortar
Sewer Public Sewer
Water Public
Architectural Style Colonial
Level or Stories 2
Additional Building Above Grade
Structure Type Cathedral Ceilings
New Construction N
Schools
School District Cherry Hill Township Public Schools
Others
HOA Fee Include Pool(s),Common Area Maintenance,Ext Bldg Maint,Lawn Maintenance,Snow Removal,Trash
Senior Community No
Tax ID 09-00337 06-00001-C0114
Ownership Condominium
Read Less Info
Want to know what your home might be worth? Contact us for a FREE valuation!

Our team is ready to help you sell your home for the highest possible price ASAP

Bought with Janelle Green • Keller Williams Realty - Washington Township
GET MORE INFORMATION







