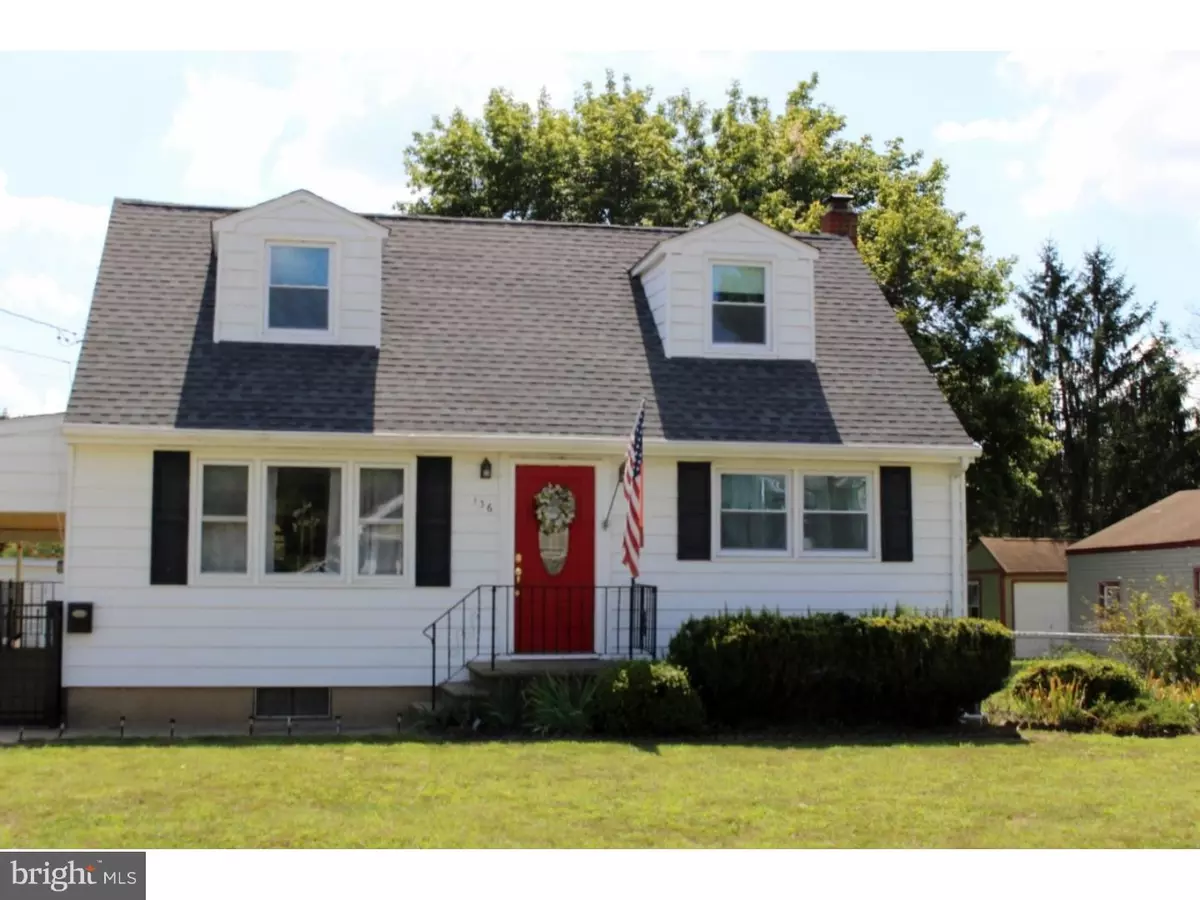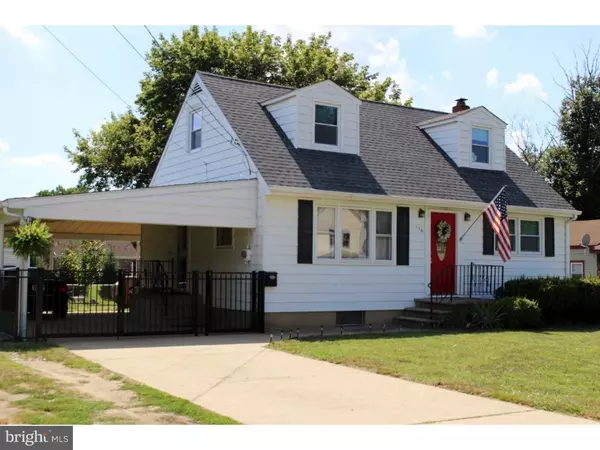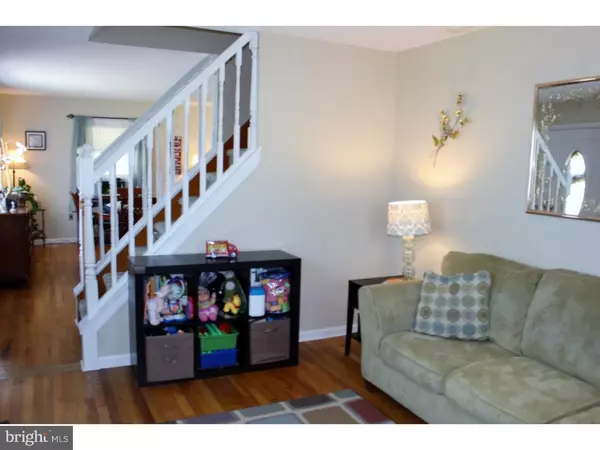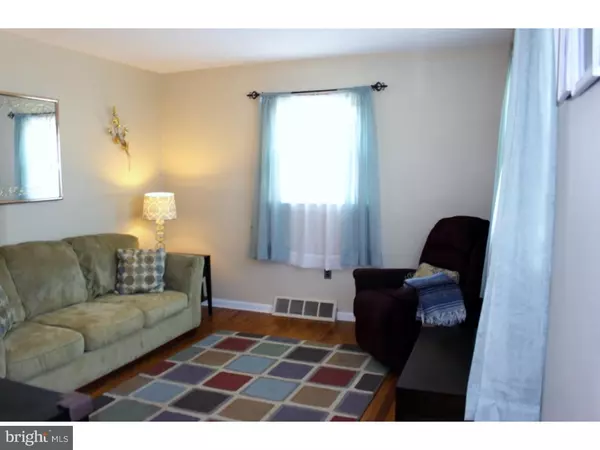$169,000
$169,000
For more information regarding the value of a property, please contact us for a free consultation.
3 Beds
2 Baths
1,228 SqFt
SOLD DATE : 10/14/2016
Key Details
Sold Price $169,000
Property Type Single Family Home
Sub Type Detached
Listing Status Sold
Purchase Type For Sale
Square Footage 1,228 sqft
Price per Sqft $137
Subdivision The Colony
MLS Listing ID 1002471828
Sold Date 10/14/16
Style Cape Cod
Bedrooms 3
Full Baths 1
Half Baths 1
HOA Y/N N
Abv Grd Liv Area 1,228
Originating Board TREND
Year Built 1960
Annual Tax Amount $5,227
Tax Year 2015
Lot Size 10,375 Sqft
Acres 0.24
Lot Dimensions 83 X 125
Property Description
This MOVE-IN READY 3 Bedroom Cape Cod, offers a great opportunity for someone just starting out or downsizing, and is located in the quaint town of Swedesboro. Start out with the tastefully UPDATED kitchen with black GRANITE counters, SLATE/stone flooring, wood cabinetry, and all appliances are included! Wood flooring in both the Living Room and Dining Area. The main bedroom, and an updated tiled full bath complete the first level. Two additional good size bedrooms are on the second level. The basement is partially finished with PERGO flooring and serves as a family room and playroom. Additional Storage is available along with laundry facilities. A new door leads, out and up the stairs, to the large fenced-in backyard. The covered concrete patio offers shade while eating or entertaining. Many big improvements are already done for you, including a New ROOF (2016), new replacement WINDOWS, Exterior Door, Furnace and AC (2008). The extra Large Carport provides parking for your cars, and shelter from the weather. Convenient to downtown, and walking distance to several eating establishments and shops.
Location
State NJ
County Gloucester
Area Swedesboro Boro (20817)
Zoning RES
Rooms
Other Rooms Living Room, Dining Room, Primary Bedroom, Bedroom 2, Kitchen, Family Room, Bedroom 1, Attic
Basement Full, Outside Entrance
Interior
Interior Features Ceiling Fan(s), Attic/House Fan
Hot Water Electric
Heating Oil, Forced Air
Cooling Central A/C
Flooring Wood, Fully Carpeted, Tile/Brick, Stone
Equipment Oven - Self Cleaning, Dishwasher
Fireplace N
Window Features Replacement
Appliance Oven - Self Cleaning, Dishwasher
Heat Source Oil
Laundry Basement
Exterior
Exterior Feature Patio(s)
Garage Spaces 3.0
Fence Other
Utilities Available Cable TV
Water Access N
Roof Type Pitched,Shingle
Accessibility None
Porch Patio(s)
Total Parking Spaces 3
Garage N
Building
Lot Description Level, Front Yard, Rear Yard, SideYard(s)
Story 1.5
Sewer Public Sewer
Water Public
Architectural Style Cape Cod
Level or Stories 1.5
Additional Building Above Grade
New Construction N
Schools
Middle Schools Kingsway Regional
High Schools Kingsway Regional
School District Kingsway Regional High
Others
Senior Community No
Tax ID 17-00042 01-00001
Ownership Fee Simple
Read Less Info
Want to know what your home might be worth? Contact us for a FREE valuation!

Our team is ready to help you sell your home for the highest possible price ASAP

Bought with George J Kelly • Keller Williams Realty - Cherry Hill
GET MORE INFORMATION







