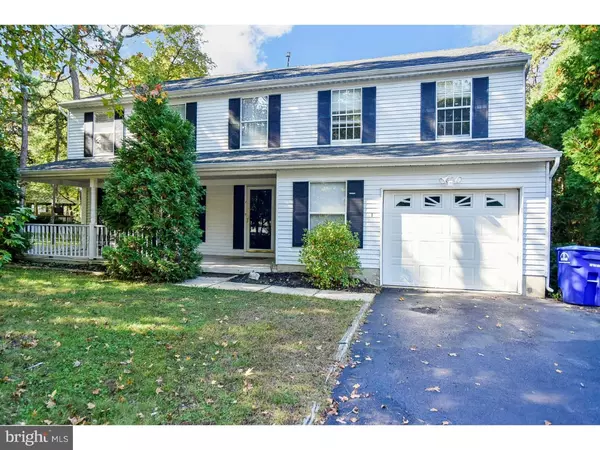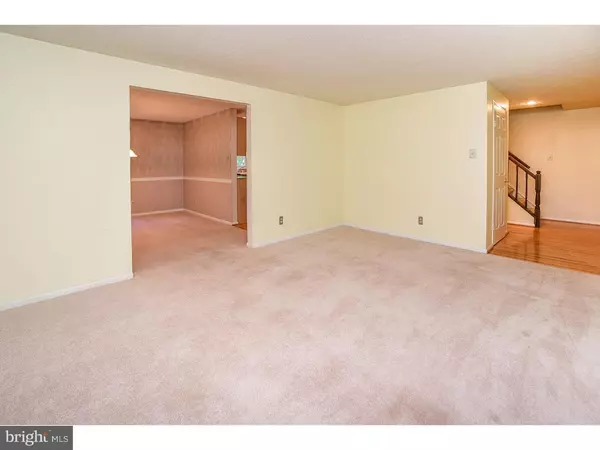$299,900
$299,900
For more information regarding the value of a property, please contact us for a free consultation.
4 Beds
3 Baths
2,298 SqFt
SOLD DATE : 01/20/2017
Key Details
Sold Price $299,900
Property Type Single Family Home
Sub Type Detached
Listing Status Sold
Purchase Type For Sale
Square Footage 2,298 sqft
Price per Sqft $130
Subdivision Kings Grant
MLS Listing ID 1002481048
Sold Date 01/20/17
Style Traditional
Bedrooms 4
Full Baths 2
Half Baths 1
HOA Fees $33/mo
HOA Y/N Y
Abv Grd Liv Area 2,298
Originating Board TREND
Year Built 1985
Annual Tax Amount $8,593
Tax Year 2016
Lot Size 10,890 Sqft
Acres 0.25
Lot Dimensions .25
Property Description
Lovely farmhouse style colonial on a quiet wooded cul-de-sac within the desirable Kings Grant community. This home offers charming curb appeal and a fenced rear yard that encloses an in-ground pool plus a huge deck for warm weather enjoyment. A full covered front porch invites you to a home with neutral carpet and walls, and hardwood flooring in the eat-in Kitchen. The kitchen features a new stainless steel appliance package, which is included. The Family Room has sliding doors to the deck plus a stone fireplace that adds ambiance and warmth to the entire area. A Powder Room and Laundry complete the main level. The upper level has 4 bedrooms and 2 all new upscale bathrooms. An additional bonus room adds flexibility to the floor plan. The Kings Grant community offers lakes for light boating, fishing and ice skating. A community pool plus clubhouse, hiking/biking trails, tennis and tot lots all add to the fantastic lifestyle you will benefit from by living in Kings Grant! Located in a highly rated school system, near shopping areas, restaurants and major highways for an easy commute. A short drive to Philadelphia and the shore points.
Location
State NJ
County Burlington
Area Evesham Twp (20313)
Zoning RD-1
Rooms
Other Rooms Living Room, Dining Room, Primary Bedroom, Bedroom 2, Bedroom 3, Kitchen, Family Room, Bedroom 1, Laundry, Other
Interior
Interior Features Primary Bath(s), Ceiling Fan(s), Stall Shower, Kitchen - Eat-In
Hot Water Natural Gas
Heating Gas, Forced Air
Cooling Central A/C
Flooring Wood, Fully Carpeted, Tile/Brick
Fireplaces Number 1
Fireplaces Type Stone
Equipment Built-In Range, Oven - Self Cleaning, Dishwasher, Refrigerator, Disposal
Fireplace Y
Appliance Built-In Range, Oven - Self Cleaning, Dishwasher, Refrigerator, Disposal
Heat Source Natural Gas
Laundry Main Floor
Exterior
Exterior Feature Deck(s), Patio(s), Porch(es)
Garage Spaces 1.0
Utilities Available Cable TV
Amenities Available Swimming Pool, Tennis Courts, Club House, Tot Lots/Playground
Water Access N
Accessibility None
Porch Deck(s), Patio(s), Porch(es)
Attached Garage 1
Total Parking Spaces 1
Garage Y
Building
Lot Description Cul-de-sac, Level, Trees/Wooded, Front Yard, Rear Yard, SideYard(s)
Story 2
Sewer Public Sewer
Water Public
Architectural Style Traditional
Level or Stories 2
Additional Building Above Grade
New Construction N
Schools
Elementary Schools Rice
Middle Schools Marlton
School District Evesham Township
Others
HOA Fee Include Pool(s),Common Area Maintenance,Management
Senior Community No
Tax ID 13-00052 05-00031
Ownership Fee Simple
Read Less Info
Want to know what your home might be worth? Contact us for a FREE valuation!

Our team is ready to help you sell your home for the highest possible price ASAP

Bought with Linda Alexandroff • Coldwell Banker Realty
GET MORE INFORMATION







