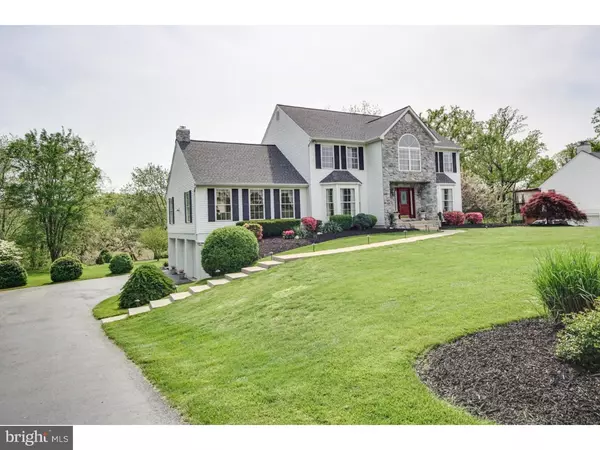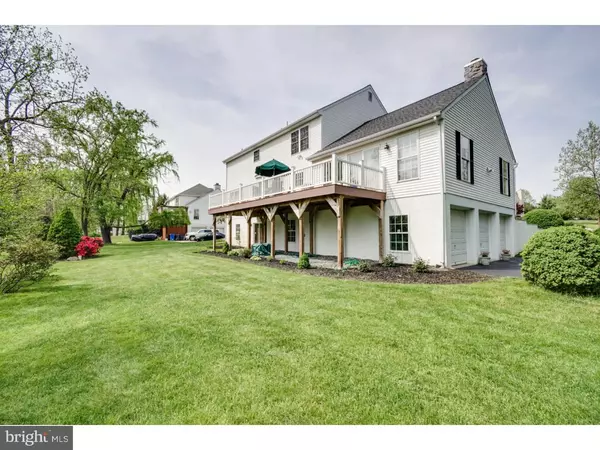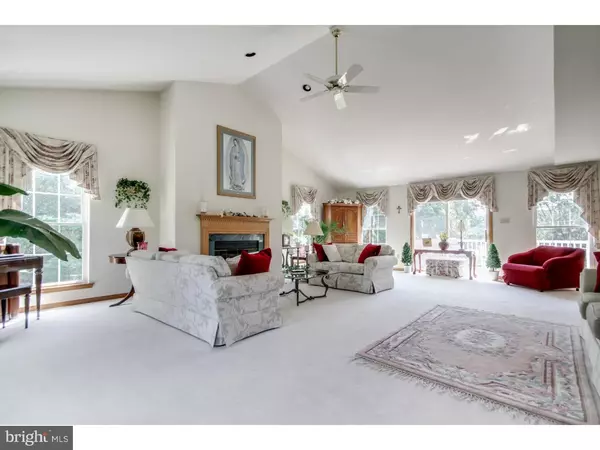$380,000
$399,500
4.9%For more information regarding the value of a property, please contact us for a free consultation.
4 Beds
3 Baths
3,140 SqFt
SOLD DATE : 06/14/2017
Key Details
Sold Price $380,000
Property Type Single Family Home
Sub Type Detached
Listing Status Sold
Purchase Type For Sale
Square Footage 3,140 sqft
Price per Sqft $121
Subdivision Meadow Woods
MLS Listing ID 1002507668
Sold Date 06/14/17
Style Colonial
Bedrooms 4
Full Baths 2
Half Baths 1
HOA Y/N N
Abv Grd Liv Area 3,140
Originating Board TREND
Year Built 1995
Annual Tax Amount $12,007
Tax Year 2016
Lot Size 1.360 Acres
Acres 1.36
Lot Dimensions 0X0
Property Description
NATURE LOVERS will bask in the quiet calm scenery this location has to offer. The home backs to lush TREES and a view of the RACCOON CREEK which insures the land will never be developed behind you. Enjoy birds and wildlife right out your back door. This magnificent, meticulously, maintained home is complimented by superb landscaping leading up to a most warm and welcoming entryway. The owners have impeccable taste which shows via the interior design throughout the home. The floor plan begins with an entrance into the large foyer conveniently equipped with two large coat closets offering plenty of space for owner's and guest's belongings. To either side, you find a formal living room with a large bay window leading back to an office/library. To the other side, there is a large dining room adjacent to the enormous great room which boasts large 7' windows, cathedral ceilings and a lovely fireplace. Any way you turn in this home, you take in the beautiful landscape. The eat in kitchen offers stainless steel appliances, 2 large pantries, 42" cabinets, a center island and porcelain tile floors. Off of the dining area there are sliding glass doors leading out to the huge NEW COMPOSITE DECK. Along with the deck, there was a NEW DIMENSIONAL ROOF installed in 2016. Also NEW and recently replaced hot water heater, water softener, sump pump and professionally installed hook up for a generator. The HVAC is a split zone system and there is a security system for your peace of mind. The seller missed no details as they updated all their screens for the windows and resealed the black top driveway. As you enter the second floor, the spacious hallway leads into the master bedroom with a master bath, a whirlpool tub, walk in closet and double doors that lead into an adjacent bedroom/den. What a perfect location for a nursery! All of the bedrooms are of larger size and two have walk in closets. Plenty of room to park your cars with a three car garage. Every garage door is equipped with an automatic opener. There is a full walk out basement complimented with natural light and sliding glass doors to the back yard. The landscape lighting is phenomenal at night as well. All this and located close to Route 295 and the NJ Turnpike, minutes from Philadelphia and an hour from the Jersey Shore. Location is close to downtown Swedesboro which offers restaurants, a family owned market/butcher shop, bakeries, hair salons, and a yoga studio!!
Location
State NJ
County Gloucester
Area Woolwich Twp (20824)
Zoning RESID
Rooms
Other Rooms Living Room, Dining Room, Primary Bedroom, Bedroom 2, Bedroom 3, Kitchen, Family Room, Bedroom 1, Laundry, Other, Attic
Basement Full, Outside Entrance, Drainage System
Interior
Interior Features Primary Bath(s), Ceiling Fan(s), WhirlPool/HotTub, Water Treat System, Dining Area
Hot Water Natural Gas
Heating Gas, Forced Air
Cooling Central A/C
Flooring Wood, Fully Carpeted, Tile/Brick
Fireplaces Number 1
Fireplaces Type Marble
Equipment Built-In Range, Oven - Self Cleaning, Dishwasher
Fireplace Y
Window Features Bay/Bow,Energy Efficient
Appliance Built-In Range, Oven - Self Cleaning, Dishwasher
Heat Source Natural Gas
Laundry Main Floor
Exterior
Exterior Feature Deck(s)
Parking Features Inside Access, Garage Door Opener
Garage Spaces 6.0
Utilities Available Cable TV
Roof Type Pitched,Shingle
Accessibility None
Porch Deck(s)
Attached Garage 3
Total Parking Spaces 6
Garage Y
Building
Lot Description Open, Front Yard, Rear Yard, SideYard(s)
Story 2
Foundation Brick/Mortar
Sewer On Site Septic
Water Well
Architectural Style Colonial
Level or Stories 2
Additional Building Above Grade
Structure Type Cathedral Ceilings
New Construction N
Schools
Middle Schools Kingsway Regional
High Schools Kingsway Regional
School District Kingsway Regional High
Others
Senior Community No
Tax ID 24-00054-00015 11
Ownership Fee Simple
Security Features Security System
Acceptable Financing Conventional, VA, FHA 203(b)
Listing Terms Conventional, VA, FHA 203(b)
Financing Conventional,VA,FHA 203(b)
Read Less Info
Want to know what your home might be worth? Contact us for a FREE valuation!

Our team is ready to help you sell your home for the highest possible price ASAP

Bought with Haley J DeStefano • Keller Williams Hometown
GET MORE INFORMATION







