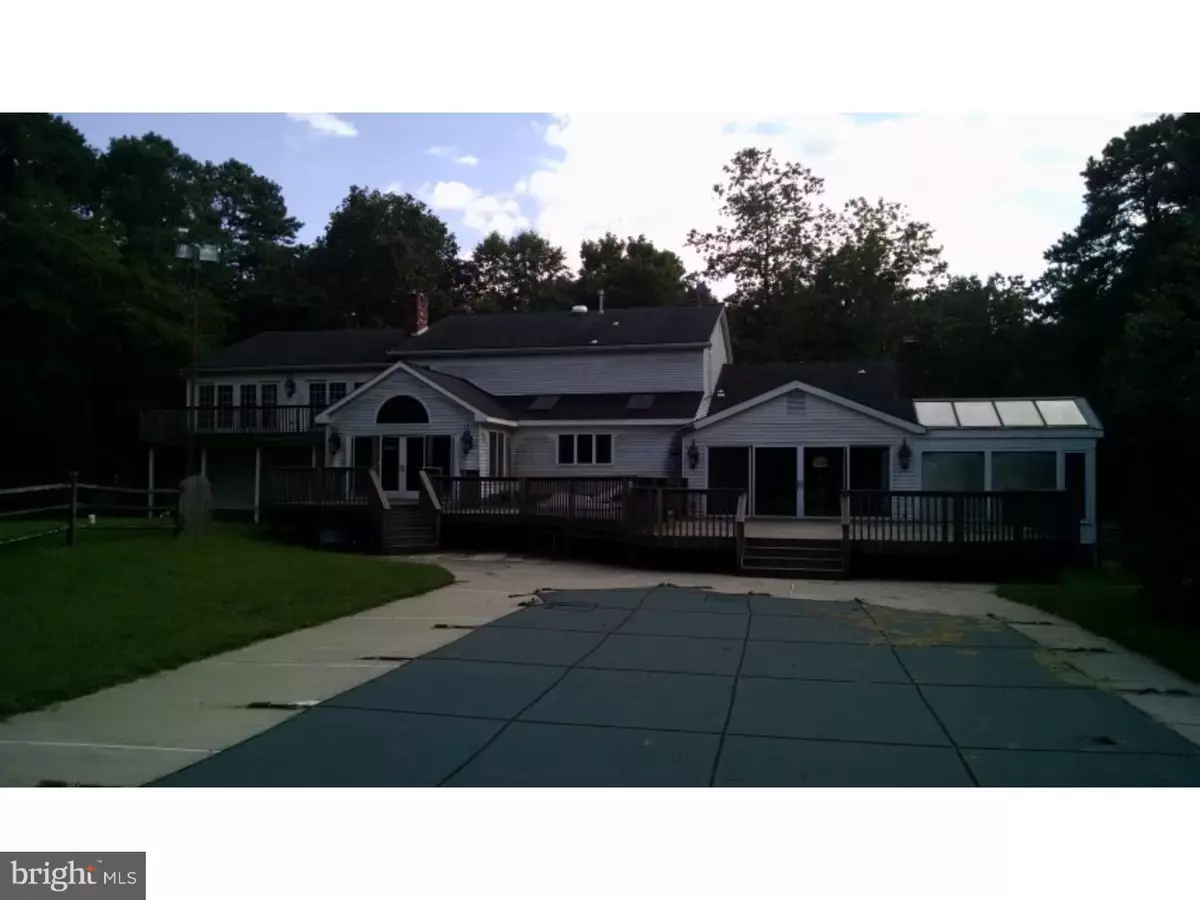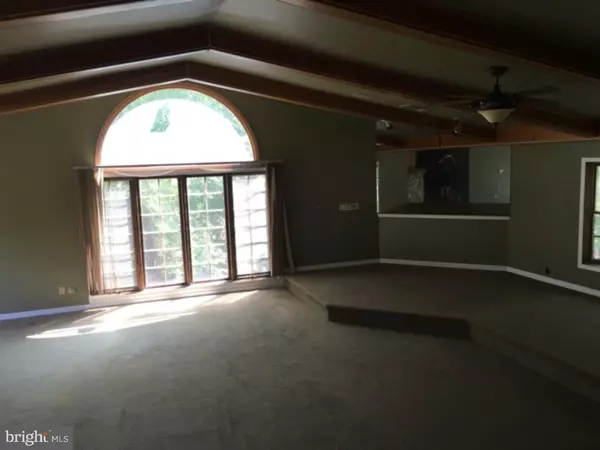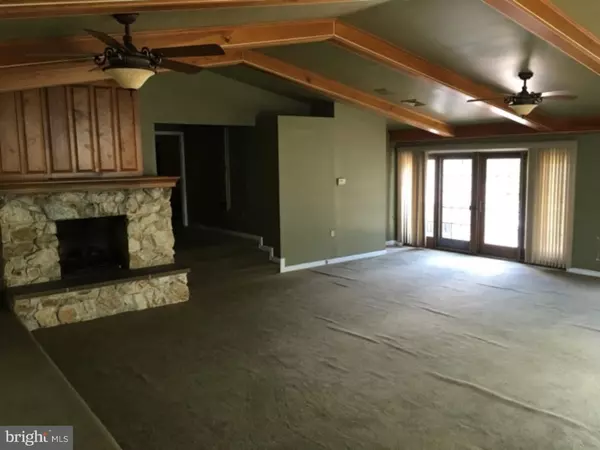$340,000
$349,900
2.8%For more information regarding the value of a property, please contact us for a free consultation.
4 Beds
5 Baths
6,259 SqFt
SOLD DATE : 02/20/2017
Key Details
Sold Price $340,000
Property Type Single Family Home
Sub Type Detached
Listing Status Sold
Purchase Type For Sale
Square Footage 6,259 sqft
Price per Sqft $54
Subdivision Little Mill
MLS Listing ID 1002509556
Sold Date 02/20/17
Style Colonial
Bedrooms 4
Full Baths 3
Half Baths 2
HOA Y/N N
Abv Grd Liv Area 6,259
Originating Board TREND
Year Built 1973
Annual Tax Amount $22,845
Tax Year 2016
Lot Size 0.943 Acres
Acres 0.94
Lot Dimensions 155X265
Property Description
Opportunity knocks to own and live in an almost 6300 SF Custom Home located on Little Mill Country Club. The oversized master suite boasts a stone fireplace and balcony with a master bath featuring oversized tub, large shower with steam room, separate sinks and mirrors throughout. The Chefs dream kitchen is like no other to be found. The dining room adjacent to the kitchen also features a stone fireplace, and leads to the oversized living area with a vaulted ceilings and large windows overlooking the wooded yard. The family room and sunroom overlook the custom in-ground pool (AS-IS) with golf course and pond views. The massive game room features a second full kitchen, bar and sun room. Full finished basement for additional entertainment. This home is sold AS-IS. Buyer is responsible for their own investigative information on SqFt of home, Room Sizes, Bathroom counts, taxes and all other information regarding this home. This home is a AS-IS Sale with buyer being responsible for all inspections and repairs including CO and other township inspections.
Location
State NJ
County Burlington
Area Evesham Twp (20313)
Zoning RD-2
Rooms
Other Rooms Living Room, Dining Room, Primary Bedroom, Bedroom 2, Bedroom 3, Kitchen, Family Room, Bedroom 1, Other
Basement Full, Fully Finished
Interior
Interior Features Primary Bath(s), Kitchen - Island, Butlers Pantry, Kitchen - Eat-In
Hot Water Natural Gas
Heating Gas
Cooling Central A/C
Flooring Wood, Fully Carpeted, Tile/Brick
Fireplaces Number 2
Fireplaces Type Stone
Fireplace Y
Heat Source Natural Gas
Laundry Basement
Exterior
Garage Spaces 5.0
Pool In Ground
Water Access N
View Golf Course
Accessibility None
Total Parking Spaces 5
Garage N
Building
Story 2
Sewer On Site Septic
Water Well
Architectural Style Colonial
Level or Stories 2
Additional Building Above Grade
New Construction N
Schools
School District Evesham Township
Others
Senior Community No
Tax ID 13-00054-00006 10
Ownership Fee Simple
Acceptable Financing FHA 203(k)
Listing Terms FHA 203(k)
Financing FHA 203(k)
Special Listing Condition REO (Real Estate Owned)
Read Less Info
Want to know what your home might be worth? Contact us for a FREE valuation!

Our team is ready to help you sell your home for the highest possible price ASAP

Bought with William Lees Jr. • BHHS Fox & Roach-Washington-Gloucester
GET MORE INFORMATION







