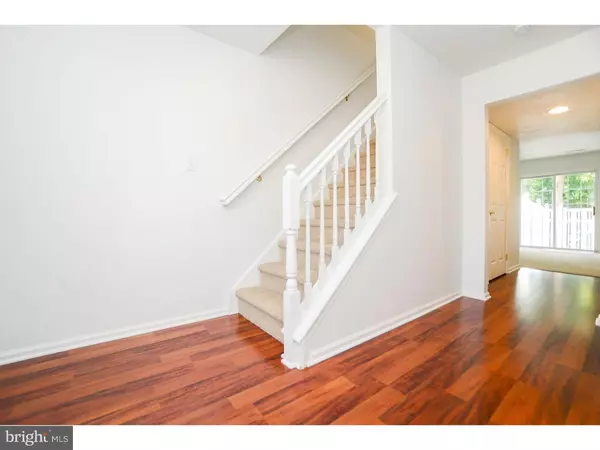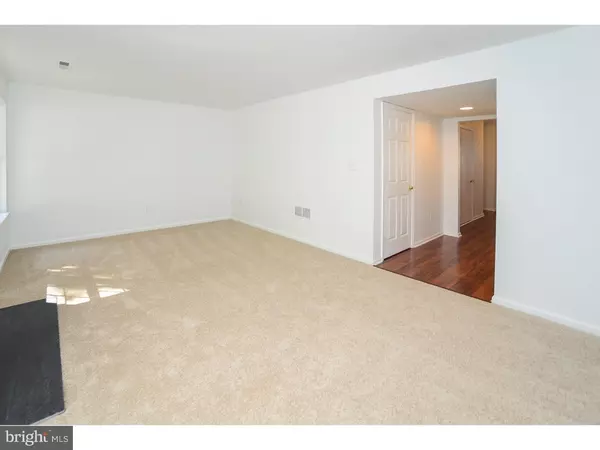$225,000
$234,900
4.2%For more information regarding the value of a property, please contact us for a free consultation.
3 Beds
4 Baths
1,966 SqFt
SOLD DATE : 10/24/2016
Key Details
Sold Price $225,000
Property Type Townhouse
Sub Type Interior Row/Townhouse
Listing Status Sold
Purchase Type For Sale
Square Footage 1,966 sqft
Price per Sqft $114
Subdivision Forest Glen
MLS Listing ID 1002509318
Sold Date 10/24/16
Style Traditional
Bedrooms 3
Full Baths 2
Half Baths 2
HOA Fees $20
HOA Y/N Y
Abv Grd Liv Area 1,966
Originating Board TREND
Year Built 2001
Annual Tax Amount $6,847
Tax Year 2016
Lot Size 2,120 Sqft
Acres 0.05
Lot Dimensions 20X106
Property Description
Very large and beautifully updated 3 story townhome in the newer Forest Glen section of Barton Run. This gem has an inviting exterior within a well kept and desirable community. There is a one car garage with direct access to the first floor where you'll find newer laminate flooring in the foyer area, a generous freshly carpeted Family room with fireplace and direct access to the rear patio area. A fenced rear yard plus a wooded perimeter gives you loads of privacy for relaxing and entertaining. A Powder Room off the foyer area offers added convenience to the floor plan. The main level of the home has a Great Room with new neutral carpet and a huge eat in Kitchen with new Pergo flooring, granite countertops and new stainless steel appliances. Sliding doors lead to an oversized deck overlooking the trees. A Powder Room completes this floor. Upstairs you'll find 3 spacious bedrooms, a Master with walk in closet and private bath. Brand new neutral carpet has just been installed on this floor. An additional hall bathroom plus a Laundry Room complete this level. The Barton Run community offers a community pool with optional membership, tennis and playgrounds. Conveniently located for the commuter, near shopping, restaurants, Philadelphia and the shore points. Highly rated schools and a home with first class style throughout! Don't miss this one!
Location
State NJ
County Burlington
Area Evesham Twp (20313)
Zoning RD-1
Rooms
Other Rooms Living Room, Dining Room, Primary Bedroom, Bedroom 2, Kitchen, Family Room, Bedroom 1, Laundry
Interior
Interior Features Primary Bath(s), Butlers Pantry, Ceiling Fan(s), Stall Shower, Kitchen - Eat-In
Hot Water Natural Gas
Heating Gas, Forced Air, Programmable Thermostat
Cooling Central A/C, Energy Star Cooling System
Flooring Wood, Fully Carpeted, Tile/Brick
Fireplaces Number 1
Equipment Built-In Range, Oven - Self Cleaning, Dishwasher, Disposal, Energy Efficient Appliances, Built-In Microwave
Fireplace Y
Window Features Bay/Bow
Appliance Built-In Range, Oven - Self Cleaning, Dishwasher, Disposal, Energy Efficient Appliances, Built-In Microwave
Heat Source Natural Gas
Laundry Upper Floor
Exterior
Exterior Feature Deck(s)
Parking Features Garage Door Opener
Garage Spaces 1.0
Fence Other
Utilities Available Cable TV
Amenities Available Swimming Pool, Tennis Courts, Tot Lots/Playground
Water Access N
Accessibility None
Porch Deck(s)
Attached Garage 1
Total Parking Spaces 1
Garage Y
Building
Lot Description Level, Front Yard, Rear Yard
Story 3+
Sewer Public Sewer
Water Public
Architectural Style Traditional
Level or Stories 3+
Additional Building Above Grade
Structure Type 9'+ Ceilings
New Construction N
Schools
Elementary Schools Rice
Middle Schools Marlton
School District Evesham Township
Others
HOA Fee Include Pool(s),Common Area Maintenance,Management
Senior Community No
Tax ID 13-00044 26-00064
Ownership Fee Simple
Read Less Info
Want to know what your home might be worth? Contact us for a FREE valuation!

Our team is ready to help you sell your home for the highest possible price ASAP

Bought with Everett Palmere • BHHS Fox & Roach-Cherry Hill
GET MORE INFORMATION







