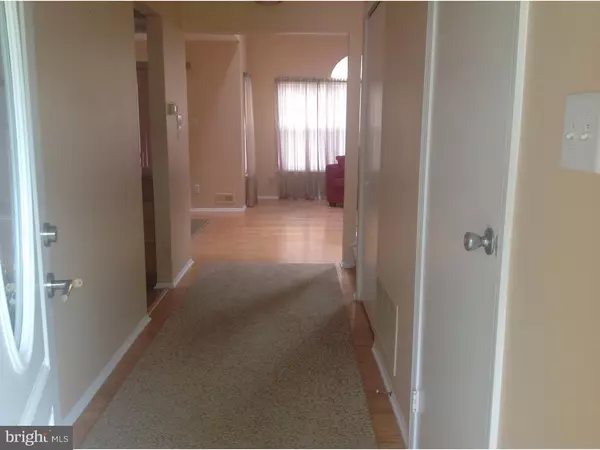$190,000
$207,000
8.2%For more information regarding the value of a property, please contact us for a free consultation.
3 Beds
3 Baths
1,333 SqFt
SOLD DATE : 09/11/2015
Key Details
Sold Price $190,000
Property Type Townhouse
Sub Type Interior Row/Townhouse
Listing Status Sold
Purchase Type For Sale
Square Footage 1,333 sqft
Price per Sqft $142
Subdivision Le Club I
MLS Listing ID 1002592840
Sold Date 09/11/15
Style Contemporary
Bedrooms 3
Full Baths 2
Half Baths 1
HOA Fees $160/mo
HOA Y/N N
Abv Grd Liv Area 1,333
Originating Board TREND
Year Built 1986
Annual Tax Amount $4,354
Tax Year 2014
Lot Dimensions TOWNHOME
Property Description
This is a must see!!! Brand new updated Kitchen!! Freshly painted, new hardwood flooring, new stained glass entry door, fenced in and completely pavered patio, garage, so many upgrades and a perfect location.Sometimes the Original is the the Best! LeClub I is one of the nicest communities in Mount Laurel that offers a carefree life style with condo ownership amenities. Maintenance free exterior and surrounded with lovely lush, mature landscape.The key ingredient for an easy transition is moving into a home that has been cared for and shows Pride of ownership.This two-story townhome has been refreshed with hues of color, hardwood flooring throughout the main level, Berber carpeting, and totally remodeled kitchen.The New Entry door with leaded glass and nickel hardware is waiting for your choice of color.The Association has several to choose from.Upon entering into the Foyer, a sun drenched living room and dining room warmly draw you in.The powder room, laundry facilities with full size washer and dryer,inside garage access,and exceptionally large walk in storage closet are off of the entry hallway.The classy remodeled kitchen with granite counters,stainless appliances, and warm cabinetry share a fabulous view of the private fenced in back yard and patio.An abundance of natural light through windows and skylights, along with a soaring cathedral ceiling will fulfill the need for an open floor plan.The upper level has two very nice bedrooms with ample closet space,full bath with tub, a hallway linen closet,attic storage, and a very spacious master bedroom with private bath and walk in closet.ALL of the bathrooms SPARKLE!!Inside garage access makes it very convenient for inclement weather conditions.The monthly Association fee is affordable and well worth the peace of mind knowing that you will not have to shovel snow or mow the lawn.All grounds are meticulously maintained.Plenty of shared parking (in addition to garage and driveway)is graciously surrounded by towering trees.If you need to be close(but not too close)to major roadways,Phila.,NY,Shore Points,Military Base,and public transportation,you need to tour this home. It will not dissapoint! And in closing, Pets are also welcomed to this friendly neighborhood.
Location
State NJ
County Burlington
Area Mount Laurel Twp (20324)
Zoning RES
Direction West
Rooms
Other Rooms Living Room, Dining Room, Primary Bedroom, Bedroom 2, Kitchen, Bedroom 1, Laundry, Other, Attic
Interior
Interior Features Primary Bath(s), Skylight(s), Ceiling Fan(s), Stall Shower, Kitchen - Eat-In
Hot Water Natural Gas
Heating Gas, Forced Air, Programmable Thermostat
Cooling Central A/C
Flooring Wood, Fully Carpeted
Equipment Built-In Range, Oven - Self Cleaning, Dishwasher, Refrigerator, Disposal, Energy Efficient Appliances, Built-In Microwave
Fireplace N
Appliance Built-In Range, Oven - Self Cleaning, Dishwasher, Refrigerator, Disposal, Energy Efficient Appliances, Built-In Microwave
Heat Source Natural Gas
Laundry Main Floor
Exterior
Exterior Feature Patio(s), Porch(es)
Parking Features Inside Access, Garage Door Opener
Garage Spaces 1.0
Fence Other
Utilities Available Cable TV
Water Access N
Roof Type Pitched,Shingle
Accessibility None
Porch Patio(s), Porch(es)
Attached Garage 1
Total Parking Spaces 1
Garage Y
Building
Lot Description Cul-de-sac, Level, Front Yard, Rear Yard
Story 2
Foundation Slab
Sewer Public Sewer
Water Public
Architectural Style Contemporary
Level or Stories 2
Additional Building Above Grade
Structure Type Cathedral Ceilings
New Construction N
Schools
Elementary Schools Springville
Middle Schools Thomas E. Harrington
School District Mount Laurel Township Public Schools
Others
HOA Fee Include Common Area Maintenance,Ext Bldg Maint,Lawn Maintenance,Snow Removal,Trash,All Ground Fee,Management
Tax ID 24-00602 01-00001-C0364
Ownership Condominium
Acceptable Financing Conventional, VA, FHA 203(b)
Listing Terms Conventional, VA, FHA 203(b)
Financing Conventional,VA,FHA 203(b)
Read Less Info
Want to know what your home might be worth? Contact us for a FREE valuation!

Our team is ready to help you sell your home for the highest possible price ASAP

Bought with Cristin M Holloway • Keller Williams Realty - Moorestown
GET MORE INFORMATION







