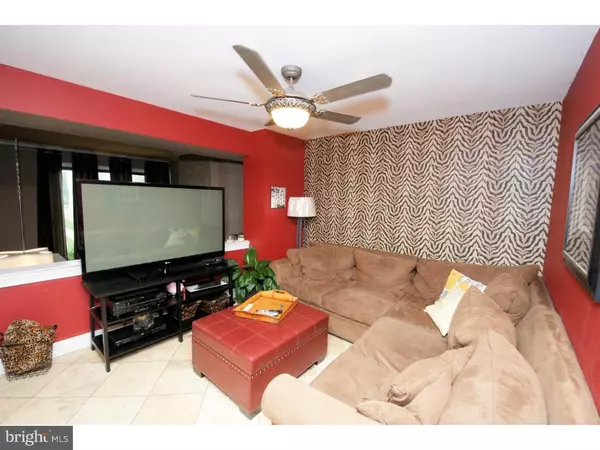$231,750
$234,500
1.2%For more information regarding the value of a property, please contact us for a free consultation.
3 Beds
3 Baths
1,738 SqFt
SOLD DATE : 10/02/2015
Key Details
Sold Price $231,750
Property Type Townhouse
Sub Type Interior Row/Townhouse
Listing Status Sold
Purchase Type For Sale
Square Footage 1,738 sqft
Price per Sqft $133
Subdivision Twin Rivers
MLS Listing ID 1002646774
Sold Date 10/02/15
Style Other
Bedrooms 3
Full Baths 2
Half Baths 1
HOA Fees $189/mo
HOA Y/N Y
Abv Grd Liv Area 1,738
Originating Board TREND
Year Built 1971
Annual Tax Amount $6,314
Tax Year 2015
Lot Size 2,533 Sqft
Acres 0.06
Lot Dimensions 24X107
Property Description
Welcome Home! End Unit with a great view! This home is unlike any other in the area! From the time you enter here, you will be amazed by all the upgrades. Nestled away in the community with a sense of privacy this location is picture perfect! Entering you will be greeted by the dining room area that is complete with custom cherry cabinetry built ins, server and hutch and accented with a high cathedrial ceiling. Beautiful cherry hard wood flooring as well. Gas fireplace is perfect for the cold winter evenings. The powder room on the main level is totally upgraded. As you enter the second level you will absolutely love the custom maple 36" cabinets, stainless steel appliances, granite countertops, tile back splash,and high bar countertops. All this as well as travertine stone flooring and recessed lighting. Family room/living room off of the kitchen is a comfortable place to just relax. Going up to the bedroom areas you have a master bathroom that is totally remodeled with an extended shower w/seat and multiple shower head system and a beautiful custom shower glass enclosure. Adjacent is your large large walk in master bedroom closet. Other bedrooms are nice sizes and one has a built in desk w/mirrored closets. The owner has chosen to move the washer and dryer up to the third bedroom to make it convenient for doing the laundry. Hall bathroom is completely remodeled as well w/a whirlpool tub. In addition the full finished basement is ideal for company as there is a full third bathroom on that level as well. House has all six panel doors and the a/c unit has been replaced approx. 7 years ago. This home is conveniently located, close to the elementary school, convenience store, bus stop, pool, and tennis courts. Easy access to Princeton, NJ Turnpike, Philadelphia. Centrally located it is easy to NJ Turnpike as well as NYC. This is the one for your fussiest buyers! Nothing to do but move right into this home...must see it..!!
Location
State NJ
County Mercer
Area East Windsor Twp (21101)
Zoning PUD
Rooms
Other Rooms Living Room, Dining Room, Primary Bedroom, Bedroom 2, Kitchen, Family Room, Bedroom 1
Basement Full, Fully Finished
Interior
Interior Features Kitchen - Eat-In
Hot Water Natural Gas
Heating Gas
Cooling Central A/C
Flooring Wood, Fully Carpeted
Fireplaces Number 1
Fireplaces Type Brick
Fireplace Y
Heat Source Natural Gas
Laundry Upper Floor
Exterior
Utilities Available Cable TV
Amenities Available Swimming Pool, Tennis Courts
Water Access N
Accessibility None
Garage N
Building
Story 2
Sewer Public Sewer
Water Public
Architectural Style Other
Level or Stories 2
Additional Building Above Grade
Structure Type Cathedral Ceilings,9'+ Ceilings
New Construction N
Schools
Elementary Schools Ethel Mcknight
Middle Schools Melvin H Kreps School
High Schools Hightstown
School District East Windsor Regional Schools
Others
HOA Fee Include Pool(s),Common Area Maintenance,Lawn Maintenance,Snow Removal,Trash
Tax ID 01-00020-00081
Ownership Fee Simple
Read Less Info
Want to know what your home might be worth? Contact us for a FREE valuation!

Our team is ready to help you sell your home for the highest possible price ASAP

Bought with Non Subscribing Member • Non Member Office
GET MORE INFORMATION







