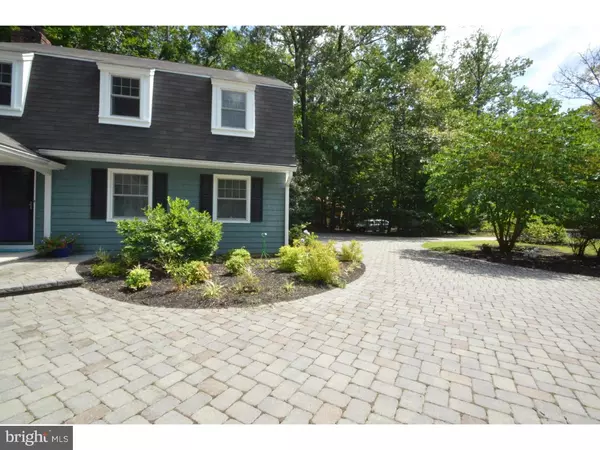$367,500
$374,900
2.0%For more information regarding the value of a property, please contact us for a free consultation.
5 Beds
3 Baths
2,483 SqFt
SOLD DATE : 12/09/2015
Key Details
Sold Price $367,500
Property Type Single Family Home
Sub Type Detached
Listing Status Sold
Purchase Type For Sale
Square Footage 2,483 sqft
Price per Sqft $148
Subdivision Fox Hollow Woods
MLS Listing ID 1002678418
Sold Date 12/09/15
Style Colonial
Bedrooms 5
Full Baths 3
HOA Y/N N
Abv Grd Liv Area 2,483
Originating Board TREND
Year Built 1962
Annual Tax Amount $12,151
Tax Year 2015
Lot Size 0.372 Acres
Acres 0.37
Lot Dimensions 65X249
Property Description
BACK ON THE MARKET! Mortgage was denied. This gorgeous 5 bedroom colonial on a large wooded lot has an in-law suite with separate laundry, kitchen and entrance, beautiful hardwood floors throughout, newer double pane tilt windows and a circular driveway. The gourmet kitchen is a chef's dream with Miele cooktop and steam oven, Bosch dishwasher, Subzero fridge, under the counter water chiller and heater for instant hot or cold filtered water, recessed lighting with dim control, soapstone counter tops and baker's station with marble counter top and sink. There are newer solid core doors throughout, newer siding and gutters with leaf guard, an alarm system with motion detectors and glass break sensors, WiFi, automatic porch light and newer gas furnace, hot water heater and air conditioning. Enclosed sun room and brick fireplace. The crawlspace was professionally sealed with a barrier sump pump and dehumidifier. All of this with total privacy, award winning schools and fantastic location close to all major highways.
Location
State NJ
County Camden
Area Cherry Hill Twp (20409)
Zoning RES
Rooms
Other Rooms Living Room, Dining Room, Primary Bedroom, Bedroom 2, Bedroom 3, Kitchen, Family Room, Bedroom 1, In-Law/auPair/Suite, Other, Attic
Interior
Interior Features Primary Bath(s), Butlers Pantry, Ceiling Fan(s), Kitchen - Eat-In
Hot Water Natural Gas
Heating Gas
Cooling Central A/C
Flooring Wood, Tile/Brick
Fireplaces Number 1
Fireplaces Type Brick
Equipment Oven - Self Cleaning, Dishwasher
Fireplace Y
Appliance Oven - Self Cleaning, Dishwasher
Heat Source Natural Gas
Laundry Main Floor
Exterior
Exterior Feature Patio(s), Porch(es)
Garage Spaces 4.0
Utilities Available Cable TV
Water Access N
Roof Type Pitched
Accessibility None
Porch Patio(s), Porch(es)
Attached Garage 2
Total Parking Spaces 4
Garage Y
Building
Lot Description Level, Trees/Wooded, Front Yard, Rear Yard, SideYard(s)
Story 2
Foundation Brick/Mortar
Sewer Public Sewer
Water Public
Architectural Style Colonial
Level or Stories 2
Additional Building Above Grade
New Construction N
Schools
Elementary Schools Richard Stockton
Middle Schools Beck
High Schools Cherry Hill High - East
School District Cherry Hill Township Public Schools
Others
Pets Allowed Y
Tax ID 09-00523 02-00017
Ownership Fee Simple
Acceptable Financing Conventional, VA, FHA 203(b)
Listing Terms Conventional, VA, FHA 203(b)
Financing Conventional,VA,FHA 203(b)
Pets Allowed Case by Case Basis
Read Less Info
Want to know what your home might be worth? Contact us for a FREE valuation!

Our team is ready to help you sell your home for the highest possible price ASAP

Bought with Daren M Sautter • BHHS Fox & Roach-Cherry Hill
GET MORE INFORMATION







