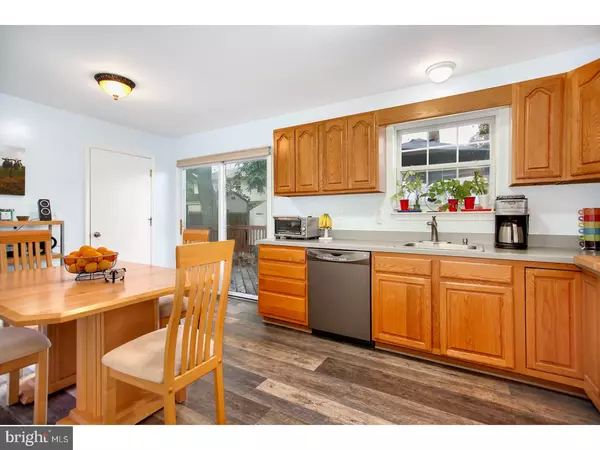$277,000
$280,000
1.1%For more information regarding the value of a property, please contact us for a free consultation.
3 Beds
3 Baths
1,716 SqFt
SOLD DATE : 10/01/2018
Key Details
Sold Price $277,000
Property Type Single Family Home
Sub Type Detached
Listing Status Sold
Purchase Type For Sale
Square Footage 1,716 sqft
Price per Sqft $161
Subdivision None Available
MLS Listing ID 1002027704
Sold Date 10/01/18
Style Colonial,Split Level
Bedrooms 3
Full Baths 2
Half Baths 1
HOA Y/N N
Abv Grd Liv Area 1,716
Originating Board TREND
Year Built 1997
Annual Tax Amount $8,627
Tax Year 2017
Lot Size 6,750 Sqft
Acres 0.16
Lot Dimensions 75X90
Property Description
Tucked away in the center of historic Hightstown on a quiet street sits this inviting 3 bedroom 2-1/2 bath home that is just 18 years young and in excellent condition. Ample sized living room with hardwood floors, eat in kitchen with sliders to expansive deck in a fenced yard plus a family room with a fireplace. Upper level has 3 good sized bedrooms and 2 baths including master complete with master bathroom.
Location
State NJ
County Mercer
Area Hightstown Boro (21104)
Zoning R-3
Rooms
Other Rooms Living Room, Primary Bedroom, Bedroom 2, Kitchen, Family Room, Bedroom 1, Laundry, Other, Attic
Interior
Interior Features Primary Bath(s), Kitchen - Eat-In
Hot Water Natural Gas
Heating Gas, Forced Air
Cooling Central A/C
Flooring Wood, Fully Carpeted
Fireplaces Number 1
Equipment Cooktop, Dishwasher, Refrigerator, Built-In Microwave
Fireplace Y
Appliance Cooktop, Dishwasher, Refrigerator, Built-In Microwave
Heat Source Natural Gas
Laundry Lower Floor
Exterior
Parking Features Inside Access, Garage Door Opener
Garage Spaces 3.0
Fence Other
Water Access N
Roof Type Shingle
Accessibility None
Attached Garage 1
Total Parking Spaces 3
Garage Y
Building
Story Other
Sewer Public Sewer
Water Public
Architectural Style Colonial, Split Level
Level or Stories Other
Additional Building Above Grade
New Construction N
Schools
Elementary Schools Perry L Drew
Middle Schools Melvin H Kreps School
High Schools Hightstown
School District East Windsor Regional Schools
Others
Senior Community No
Tax ID 04-00018-00004 01
Ownership Fee Simple
Acceptable Financing Conventional, VA, FHA 203(b)
Listing Terms Conventional, VA, FHA 203(b)
Financing Conventional,VA,FHA 203(b)
Read Less Info
Want to know what your home might be worth? Contact us for a FREE valuation!

Our team is ready to help you sell your home for the highest possible price ASAP

Bought with Marina Shikman • Coldwell Banker Residential Brokerage-Princeton Jc
GET MORE INFORMATION







