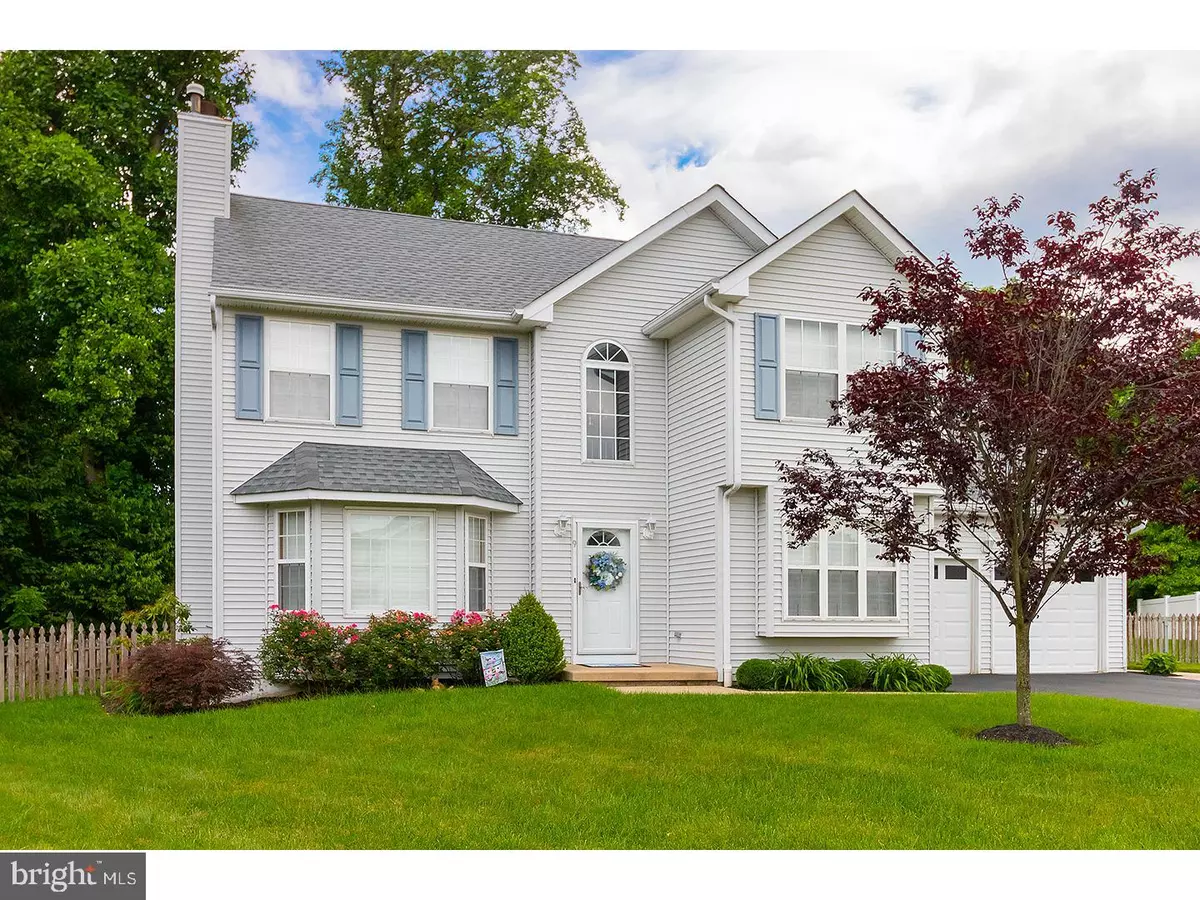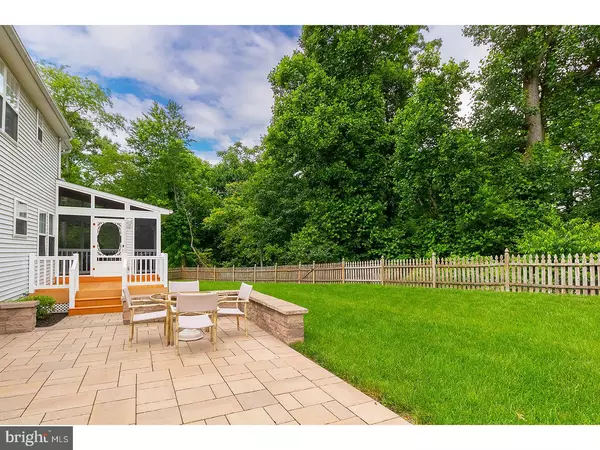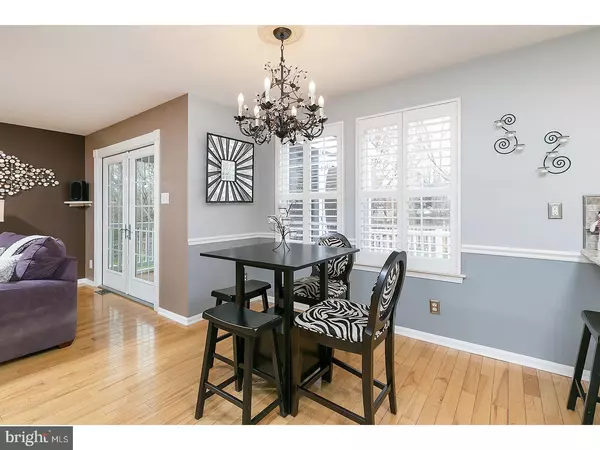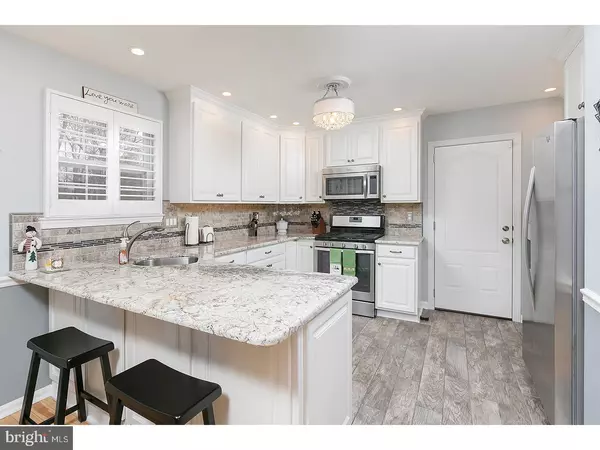$292,500
$300,000
2.5%For more information regarding the value of a property, please contact us for a free consultation.
4 Beds
3 Baths
1,854 SqFt
SOLD DATE : 10/18/2018
Key Details
Sold Price $292,500
Property Type Single Family Home
Sub Type Detached
Listing Status Sold
Purchase Type For Sale
Square Footage 1,854 sqft
Price per Sqft $157
Subdivision Valley Glen Estate
MLS Listing ID 1000120096
Sold Date 10/18/18
Style Contemporary
Bedrooms 4
Full Baths 2
Half Baths 1
HOA Y/N N
Abv Grd Liv Area 1,854
Originating Board TREND
Year Built 1997
Annual Tax Amount $10,545
Tax Year 2017
Lot Size 0.340 Acres
Acres 0.34
Lot Dimensions 0X0
Property Description
Beautiful, immaculately kept home, situated on a premium, Cul-De-Sac lot in the quaint and historic town of Swedesboro. Lovely views from the PATIO, TREX DECK and SCREENED IN PORCH.. professionally landscaped grounds with STORAGE SHED and fenced in yard. Open concept floor plan..Great room boasts hardwood flooring and is anchored by gas log fireplace with tile hearth. The RECENTLY RENOVATED EAT IN KITCHEN (2016) features island/peninsula, new contemporary cabinets, UPGRADED GRANITE countertops, tile backsplash, STAINLESS STEEL appliances, recessed lighting, upgraded light fixtures and wood grain porcelain tile flooring. Master bedroom suite; 2 spacious walk in closets with CUSTOM CLOSET ORGANIZING SYSTEM , private bath is upgraded to include custom tilework, claw foot bath tub, and SEAMLESS shower? Other architectural and premium updates; PLANTATION SHUTTERS, WHOLE HOME GENERATOR (2016) NEST smart home system, new gutters, brand new CARPETING throughout. The partially finished basement has a beverage/entertainment area, extra room and plenty of storage. ? walking distance to downtown with coffee shops, bakeries, LAKE NARRATICON, restaurants, and shopping! Close proximity to major commuting routes, Philadelphia International Airport, NJ turnpike, 295, and minutes to downtown Philadelphia and Delaware tax free shopping!
Location
State NJ
County Gloucester
Area Swedesboro Boro (20817)
Zoning RES
Rooms
Other Rooms Living Room, Dining Room, Primary Bedroom, Bedroom 2, Bedroom 3, Kitchen, Bedroom 1, Attic
Basement Full, Drainage System
Interior
Interior Features Primary Bath(s), Ceiling Fan(s), Stall Shower, Kitchen - Eat-In
Hot Water Natural Gas
Heating Gas, Forced Air, Energy Star Heating System, Programmable Thermostat
Cooling Central A/C
Flooring Wood, Fully Carpeted, Tile/Brick
Fireplaces Number 1
Equipment Built-In Range, Dishwasher, Refrigerator, Built-In Microwave
Fireplace Y
Appliance Built-In Range, Dishwasher, Refrigerator, Built-In Microwave
Heat Source Natural Gas
Laundry Basement
Exterior
Exterior Feature Patio(s), Porch(es)
Parking Features Inside Access
Garage Spaces 4.0
Fence Other
Utilities Available Cable TV
Roof Type Pitched
Accessibility None
Porch Patio(s), Porch(es)
Attached Garage 2
Total Parking Spaces 4
Garage Y
Building
Lot Description Cul-de-sac, Open, Trees/Wooded, Front Yard, Rear Yard, SideYard(s)
Story 2
Foundation Concrete Perimeter
Sewer Public Sewer
Water Public
Architectural Style Contemporary
Level or Stories 2
Additional Building Above Grade
New Construction N
Schools
Middle Schools Kingsway Regional
High Schools Kingsway Regional
School District Kingsway Regional High
Others
Senior Community No
Tax ID 17-00032-00001 09
Ownership Fee Simple
Read Less Info
Want to know what your home might be worth? Contact us for a FREE valuation!

Our team is ready to help you sell your home for the highest possible price ASAP

Bought with Melissa Kolecki • BHHS Fox & Roach-Mullica Hill South
GET MORE INFORMATION







