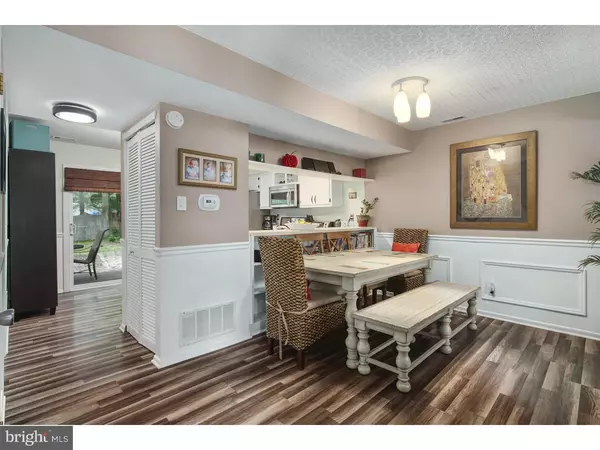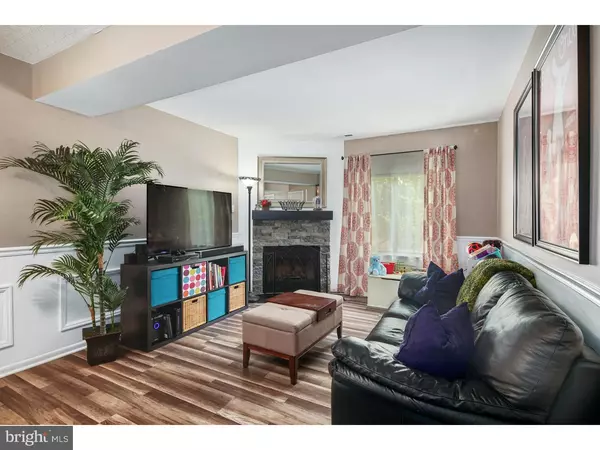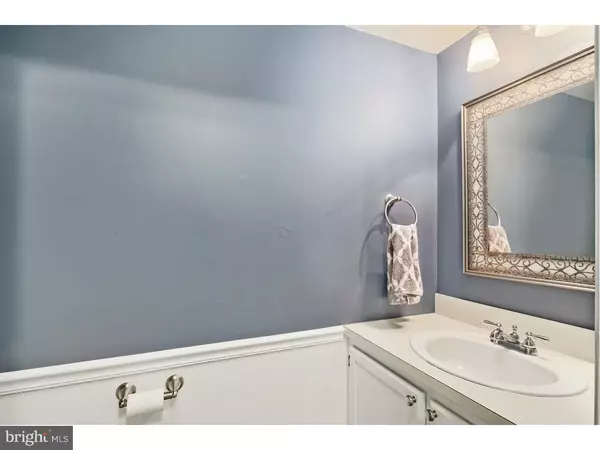$165,000
$167,500
1.5%For more information regarding the value of a property, please contact us for a free consultation.
3 Beds
2 Baths
1,333 SqFt
SOLD DATE : 11/29/2018
Key Details
Sold Price $165,000
Property Type Townhouse
Sub Type Interior Row/Townhouse
Listing Status Sold
Purchase Type For Sale
Square Footage 1,333 sqft
Price per Sqft $123
Subdivision Kings Grant
MLS Listing ID 1002344584
Sold Date 11/29/18
Style Traditional
Bedrooms 3
Full Baths 1
Half Baths 1
HOA Fees $102/mo
HOA Y/N Y
Abv Grd Liv Area 1,333
Originating Board TREND
Year Built 1985
Annual Tax Amount $5,230
Tax Year 2017
Lot Size 2,420 Sqft
Acres 0.06
Lot Dimensions 22X110
Property Description
Beautiful and well maintained townhouse in desirable Walden Glen in Kings Grant. Enter into the inviting foyer with coat closet. Entry opens to spacious living room complete with wood burning fireplace, built in bookshelves and dining area with pass through to kitchen. The large eat in kitchen features white cabinets, Stainless steel appliances and slider to back yard bringing in plenty of sunshine. Off the kitchen you'll find large laundry room with additional storage. 2nd floor offers 3 large bedrooms and full bath, master bedroom complete with extra large closet. Enjoy your back deck, perfect for entertaining and privacy, backing up to the woods. Wood Laminate floors throughout, Heat and A/C system is approximately 5 years new. Floored attic for additional storage space. The surrounding community offers homeowners access to the Walden Glen and Kings Grant pools, numerous playgrounds, the sports field, a dog park and tennis courts biking and canoeing. Situated close to major roads for easy commute. The perfect starter home.
Location
State NJ
County Burlington
Area Evesham Twp (20313)
Zoning RD-1
Rooms
Other Rooms Living Room, Dining Room, Primary Bedroom, Bedroom 2, Kitchen, Family Room, Bedroom 1
Interior
Interior Features Kitchen - Eat-In
Hot Water Natural Gas
Heating Gas
Cooling Central A/C
Fireplaces Number 1
Fireplace Y
Heat Source Natural Gas
Laundry Main Floor
Exterior
Garage Spaces 2.0
Amenities Available Swimming Pool
Water Access N
Accessibility None
Total Parking Spaces 2
Garage N
Building
Story 2
Sewer Public Sewer
Water Public
Architectural Style Traditional
Level or Stories 2
Additional Building Above Grade
New Construction N
Schools
School District Lenape Regional High
Others
HOA Fee Include Pool(s)
Senior Community No
Tax ID 13-00051 01-00220
Ownership Fee Simple
Read Less Info
Want to know what your home might be worth? Contact us for a FREE valuation!

Our team is ready to help you sell your home for the highest possible price ASAP

Bought with Mary C Ryan • BHHS Fox & Roach-Cherry Hill
GET MORE INFORMATION







