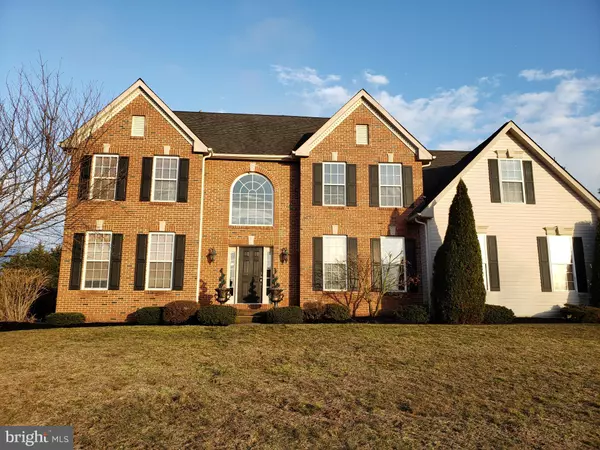$310,000
$309,900
For more information regarding the value of a property, please contact us for a free consultation.
4 Beds
3 Baths
3,184 SqFt
SOLD DATE : 05/30/2019
Key Details
Sold Price $310,000
Property Type Single Family Home
Sub Type Detached
Listing Status Sold
Purchase Type For Sale
Square Footage 3,184 sqft
Price per Sqft $97
Subdivision Inverness
MLS Listing ID NJGL177256
Sold Date 05/30/19
Style Colonial
Bedrooms 4
Full Baths 2
Half Baths 1
HOA Y/N N
Abv Grd Liv Area 3,184
Originating Board BRIGHT
Year Built 2002
Annual Tax Amount $14,246
Tax Year 2018
Lot Size 1.150 Acres
Acres 1.15
Property Description
Stately home featuring 3,184 Square feet of living space set on a spacious corner lot of a 4 home cu-de-sac in the Inverness subdivision of Woolwich township NJ. Set on 1.15 acres, The back yard is large and set up for entertaining. There is a play area, In ground pool with Tiki bar and deck off the rear of home for you and your family to enjoy. Inside you will find an Office, Living room, Formal dining room, Family room, eat in kitchen with Island and wine cooler built in. On the second level, you will find 3 bedrooms and a large master suite featuring a bathroom with double sinks, soaking tub and shower. There is also a sitting room and additional room for an additional office/Walk in closet. On the lower level, The basement runs the entire length of the home and could be finished to your liking. Maybe a gym? Home theater? Maybe both. The possibilities are endless. Make your appointment today to see this unique property and all it has to offer.
Location
State NJ
County Gloucester
Area Woolwich Twp (20824)
Zoning RESIDENTIAL
Direction North
Rooms
Other Rooms Living Room, Dining Room, Kitchen, Family Room, Office
Basement Daylight, Full, Poured Concrete, Unfinished
Interior
Interior Features Breakfast Area, Carpet, Ceiling Fan(s), Dining Area, Family Room Off Kitchen, Floor Plan - Open, Formal/Separate Dining Room, Kitchen - Eat-In, Kitchen - Island, Primary Bath(s), Pantry, Recessed Lighting, Store/Office, Wine Storage, Wood Floors
Heating Forced Air
Cooling Central A/C
Flooring Carpet, Ceramic Tile, Hardwood, Vinyl
Fireplaces Number 1
Fireplaces Type Brick
Equipment None
Furnishings No
Fireplace Y
Heat Source Propane - Leased
Laundry Main Floor
Exterior
Exterior Feature Deck(s)
Parking Features Covered Parking
Garage Spaces 5.0
Pool In Ground
Utilities Available Cable TV Available, Electric Available, Propane
Water Access N
Roof Type Architectural Shingle
Accessibility None
Porch Deck(s)
Attached Garage 2
Total Parking Spaces 5
Garage Y
Building
Story 2
Foundation Concrete Perimeter
Sewer On Site Septic
Water Private
Architectural Style Colonial
Level or Stories 2
Additional Building Above Grade, Below Grade
Structure Type Dry Wall,9'+ Ceilings,Vaulted Ceilings
New Construction N
Schools
School District Swedesboro-Woolwich Public Schools
Others
Senior Community No
Tax ID 24-00040 01-00004
Ownership Fee Simple
SqFt Source Assessor
Acceptable Financing Cash, Conventional, FHA 203(k)
Horse Property N
Listing Terms Cash, Conventional, FHA 203(k)
Financing Cash,Conventional,FHA 203(k)
Special Listing Condition REO (Real Estate Owned)
Read Less Info
Want to know what your home might be worth? Contact us for a FREE valuation!

Our team is ready to help you sell your home for the highest possible price ASAP

Bought with Non Member • Non Subscribing Office
GET MORE INFORMATION







