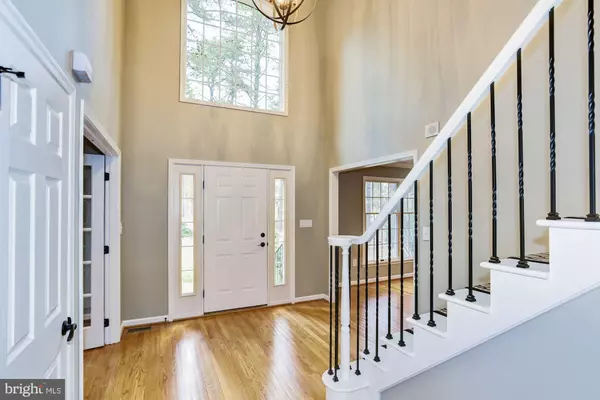$472,500
$499,900
5.5%For more information regarding the value of a property, please contact us for a free consultation.
4 Beds
3 Baths
2,918 SqFt
SOLD DATE : 06/11/2019
Key Details
Sold Price $472,500
Property Type Single Family Home
Sub Type Detached
Listing Status Sold
Purchase Type For Sale
Square Footage 2,918 sqft
Price per Sqft $161
Subdivision Highbridge
MLS Listing ID NJBL339926
Sold Date 06/11/19
Style Traditional
Bedrooms 4
Full Baths 2
Half Baths 1
HOA Y/N N
Abv Grd Liv Area 2,918
Originating Board BRIGHT
Year Built 1998
Annual Tax Amount $14,622
Tax Year 2018
Lot Size 1.359 Acres
Acres 1.36
Lot Dimensions 0.00 x 0.00
Property Description
Absolutely stunning brick fronted home on an incredible lot in Highbridge! Featuring 4 bedrooms, 2.5 baths, fully finished basement and numerous upgrades throughout! Enter the two story foyer with a beautiful turned staircase that has just been refurbished and is truly an eyecather as soon as you open the front door! The gleaming hardwood floors extend into the formal living room to the left and the stately home office with French Doors to the right! The spacious kitchen opens to both the formal dining room and the nicely sized family room. Featuring granite countertops, maple cabinetry, a large center island and sliders to the rear deck. The adjacent family room offers a gas fireplace, fantastic windows, and a vaulted ceiling. There is a main level laundry room with access to the 3 car side entry garage. The upper level features a luxurious master suite with a large walk in closet and a sumptuous bath including dual sinks on granite and a large corner soaking tub. The other three bedrooms are nicely sized with ample closet space. The finished basement offers even more living space and is completely versatile for any and all needs you may have.
Location
State NJ
County Burlington
Area Medford Twp (20320)
Zoning RGD1
Rooms
Other Rooms Living Room, Dining Room, Primary Bedroom, Bedroom 2, Bedroom 3, Bedroom 4, Kitchen, Family Room, Laundry, Other, Office, Media Room
Basement Fully Finished
Interior
Interior Features Attic, Crown Moldings, Family Room Off Kitchen, Kitchen - Eat-In, Kitchen - Efficiency, Kitchen - Island, Recessed Lighting, Stall Shower, Wood Floors
Hot Water Natural Gas
Heating Forced Air
Cooling Central A/C
Flooring Carpet, Tile/Brick, Wood
Fireplaces Number 1
Fireplaces Type Gas/Propane
Equipment Dishwasher, Energy Efficient Appliances, Oven - Self Cleaning
Fireplace Y
Window Features Energy Efficient
Appliance Dishwasher, Energy Efficient Appliances, Oven - Self Cleaning
Heat Source Natural Gas
Laundry Main Floor
Exterior
Exterior Feature Deck(s), Porch(es)
Parking Features Garage - Side Entry, Inside Access
Garage Spaces 3.0
Utilities Available Cable TV, Under Ground
Water Access N
View Trees/Woods
Roof Type Shingle
Accessibility None
Porch Deck(s), Porch(es)
Attached Garage 3
Total Parking Spaces 3
Garage Y
Building
Story 2
Sewer On Site Septic
Water Public
Architectural Style Traditional
Level or Stories 2
Additional Building Above Grade, Below Grade
New Construction N
Schools
Elementary Schools Taunton Forge E.S.
Middle Schools Medford Township Memorial
High Schools Shawnee H.S.
School District Medford Township Public Schools
Others
Senior Community No
Tax ID 20-06501 02-00022
Ownership Fee Simple
SqFt Source Assessor
Acceptable Financing Cash, Conventional, FHA
Listing Terms Cash, Conventional, FHA
Financing Cash,Conventional,FHA
Special Listing Condition Standard
Read Less Info
Want to know what your home might be worth? Contact us for a FREE valuation!

Our team is ready to help you sell your home for the highest possible price ASAP

Bought with Claudio Illiano • Keller Williams Realty - Cherry Hill
GET MORE INFORMATION







