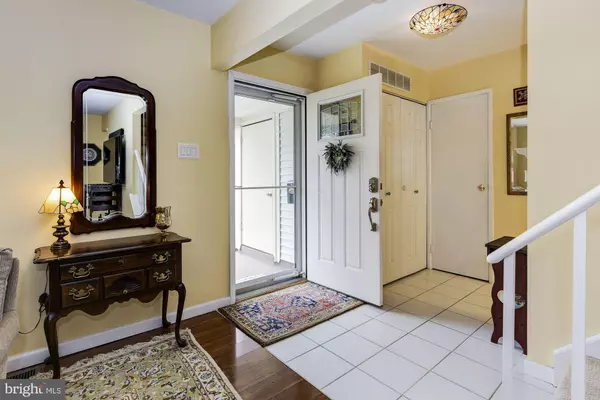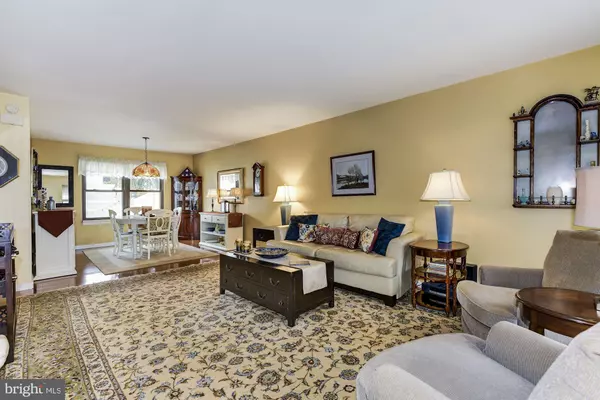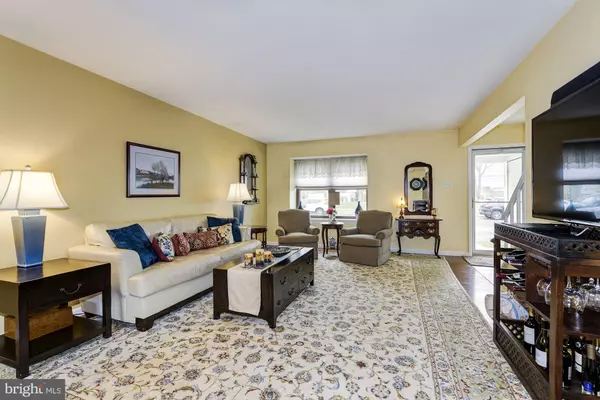$180,000
$179,900
0.1%For more information regarding the value of a property, please contact us for a free consultation.
4 Beds
3 Baths
1,665 SqFt
SOLD DATE : 06/19/2019
Key Details
Sold Price $180,000
Property Type Townhouse
Sub Type Interior Row/Townhouse
Listing Status Sold
Purchase Type For Sale
Square Footage 1,665 sqft
Price per Sqft $108
Subdivision Marlton Village
MLS Listing ID NJBL339832
Sold Date 06/19/19
Style Contemporary
Bedrooms 4
Full Baths 2
Half Baths 1
HOA Fees $150/mo
HOA Y/N Y
Abv Grd Liv Area 1,665
Originating Board BRIGHT
Year Built 1973
Annual Tax Amount $4,606
Tax Year 2019
Lot Size 2,028 Sqft
Acres 0.05
Lot Dimensions 26.00 x 78.00
Property Description
Come see this charming, country contemporary, 4 bedroom (yes, 4!), 2 1/2 bath townhouse in Marlton Village (Evesham Township) conveniently located to area restaurants, movie theaters, supermarkets, shopping centers such as Marlton Crossing, Marlton Square, Willow Ridge, and The Promenade at Sagemore, Philadelphia, New York City, and the South Jersey shore. This house has an open, spacious floor plan on the first floor with newer laminate and ceramic tile flooring throughout. There is a foyer entry with a newer front door with combination lock (keyless entry) and newer storm door (both 2016) that leads to a very generously sized living room and formal dining room both with the newer laminate flooring (2014). The all white with gray accented galley kitchen has a newer refrigerator (2016), dishwasher (2011), built-in microwave, self-cleaning oven, garbage disposal, stainless steel sink with newer faucet (2015), and a large walk-in pantry closet. The kitchen opens onto a sizeable family room with a wood burning fireplace, newer ceiling fan (2014), and an expansive sliding door leading to a fully, maintenance free vinyl fenced (2012), private back yard with a patio and one of the two outdoor storage closets (shed). The family room can be used as a breakfast room instead. Also, there is a half bath on the first floor as well off of the foyer. Upstairs, on the second floor, there are four bedrooms, a full updated master bathroom with newer vanity and toilet (2014), a full spruced up hall bathroom, and a laundry room with built-in shelving and full sized newer washer (2016) and dryer. In addition, there is newer neutral colored carpeting in all the bedrooms, the upstairs hallway, and on the steps to the second floor (2016). More amenities and upgrades include the following: newer furnace and central air (2014); newer 25 year roof (2013); new electric panel (2018); neutral painted walls throughout the entire house (2014); two (2) parking spaces right outside the front door; two (2) walk-in exterior storage closets (sheds); ceiling fans throughout; updated plumbing faucets throughout; adequate closet space throughout; programmable thermostat; vinyl clad maintenance free windows throughout; maintenance free vinyl siding; and Association swimming pool, clubhouse, and playground.
Location
State NJ
County Burlington
Area Evesham Twp (20313)
Zoning MF
Rooms
Other Rooms Living Room, Dining Room, Primary Bedroom, Bedroom 2, Bedroom 3, Bedroom 4, Kitchen, Family Room, Foyer, Laundry
Interior
Interior Features Attic, Carpet, Ceiling Fan(s), Dining Area, Family Room Off Kitchen, Formal/Separate Dining Room, Kitchen - Galley, Primary Bath(s), Pantry, Stall Shower, Window Treatments
Hot Water Natural Gas
Heating Central, Forced Air, Programmable Thermostat
Cooling Central A/C, Ceiling Fan(s), Programmable Thermostat
Flooring Ceramic Tile, Laminated, Carpet
Fireplaces Number 1
Fireplaces Type Mantel(s)
Equipment Built-In Microwave, Built-In Range, Dishwasher, Disposal, Dryer - Electric, Exhaust Fan, Oven - Self Cleaning, Oven - Single, Oven/Range - Electric, Refrigerator, Washer, Water Heater
Fireplace Y
Window Features Double Pane,Screens,Vinyl Clad
Appliance Built-In Microwave, Built-In Range, Dishwasher, Disposal, Dryer - Electric, Exhaust Fan, Oven - Self Cleaning, Oven - Single, Oven/Range - Electric, Refrigerator, Washer, Water Heater
Heat Source Natural Gas
Laundry Upper Floor
Exterior
Exterior Feature Patio(s), Porch(es)
Garage Spaces 2.0
Fence Vinyl, Privacy, Rear
Amenities Available Swimming Pool, Club House, Jog/Walk Path, Tot Lots/Playground
Water Access N
Roof Type Pitched,Shingle
Street Surface Paved
Accessibility None
Porch Patio(s), Porch(es)
Total Parking Spaces 2
Garage N
Building
Lot Description Backs - Open Common Area, Landscaping, Rear Yard
Story 2
Sewer Public Sewer
Water Public
Architectural Style Contemporary
Level or Stories 2
Additional Building Above Grade, Below Grade
Structure Type Dry Wall
New Construction N
Schools
School District Evesham Township
Others
HOA Fee Include Common Area Maintenance,Pool(s),Snow Removal,Trash
Senior Community No
Tax ID 13-00023 21-00003
Ownership Fee Simple
SqFt Source Assessor
Security Features Carbon Monoxide Detector(s),Smoke Detector
Special Listing Condition Standard
Read Less Info
Want to know what your home might be worth? Contact us for a FREE valuation!

Our team is ready to help you sell your home for the highest possible price ASAP

Bought with Wei Ling Chen • Keller Williams Realty - Cherry Hill
GET MORE INFORMATION







