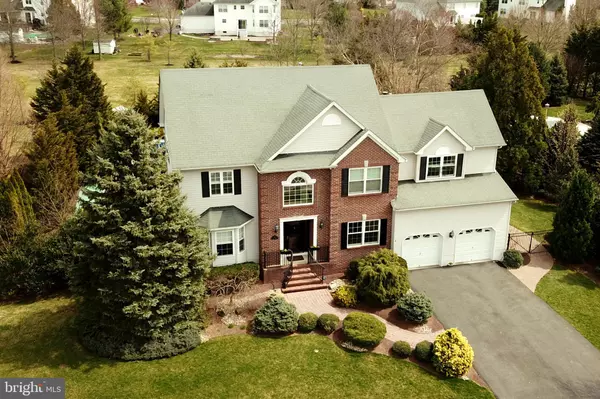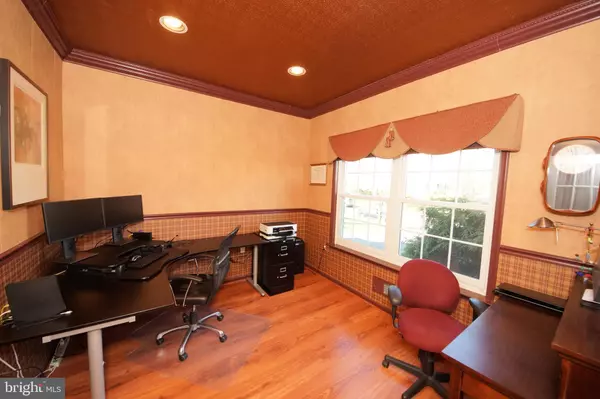$675,000
$678,000
0.4%For more information regarding the value of a property, please contact us for a free consultation.
4 Beds
3 Baths
4,156 SqFt
SOLD DATE : 07/15/2019
Key Details
Sold Price $675,000
Property Type Single Family Home
Sub Type Detached
Listing Status Sold
Purchase Type For Sale
Square Footage 4,156 sqft
Price per Sqft $162
Subdivision Saran Woods
MLS Listing ID NJME276256
Sold Date 07/15/19
Style Colonial
Bedrooms 4
Full Baths 2
Half Baths 1
HOA Fees $33/qua
HOA Y/N Y
Abv Grd Liv Area 3,036
Originating Board BRIGHT
Year Built 1998
Annual Tax Amount $18,263
Tax Year 2018
Lot Size 0.480 Acres
Acres 0.48
Property Description
Exquisite Home situated on a picturesque lot in the sought after Saran Woods Development. Prime location set back on a quiet street. This Home of Distinction offers 4 Bedrms/2.5 Baths with 2 car garage front entry. Tour begins at entrance to a dramatic 2 story foyer with upgraded Travertine tile floor and a custom curved staircase. First floor study-library. Formal living and Dining room boasts gleaming hardwood flooring, crown moldings, recess lighting and bay/bow window with flow of natural sunlight. Living room leads to formal dining room for family gatherings and entertaining. Spacious gourmet kitchen with many upgrades- Travertine tile flooring, granite counters, center isle, stainless steel appliances, a breakfast area & sliding door leading to a paver patio area and yard. Ambiance continues to the heart of the home - a charming family rm/great rm with a stone gas fireplace, laminate flooring, cathedral ceilings, recess lighting, breakfast bar area and 2 sets of French doors leading to a gorgeous covered Veranda porch with paver stone flooring, ceil fan, outdoor speaker system and a spectacular view of the outdoor oasis. Upper living Master bedrm with sitting area, double closet and large walk in closet & a Casablanca ceil fan. Luxurious Master bath offers custom vanity, tile floor, a soaking tub & shower stall. Upper level additional 3 nice size bedrooms with ceil fans,recess lighting & closet space. Full hall bath with double vanity tile floor & tub/shower stall. Upper hall area has spectacular look down view of family room. Our tour to lower level presents a full finished basement, recess lighting, media room, game room 1 & 2, exercise room, storage room & workshop. Breathtaking Outdoor paradise. Covered Veranda porch, steps down to a custom Inground salt water heated pool, extended paver patio area with firepit, outdoor lighting, a custom full basketball court area and a putting green area. Beautifully landscaped yard, treelined and fenced. Well maintained Home. Move in ready. Newer Heating and Air conditioning system-2 Zone remodeled full basement, New windows-3 rooms, inground pool-new liner, new pump, smart mesh safety cover, new salt system chlorine generator & robotic cleaner, filter & heater. New Hot tub/spa, fully reconditioned backyard brick work. New water heater, new central vac system, new Bosch dishwasher & out door speakers. The amenities and upgrades are endless! Excellent Robbinsville School system, close access to major highways,transportation and shopping. Close proximity to NYC and Philadelphia. Welcome Home!
Location
State NJ
County Mercer
Area Robbinsville Twp (21112)
Zoning RESIDENTIAL
Rooms
Other Rooms Living Room, Dining Room, Primary Bedroom, Bedroom 2, Bedroom 3, Bedroom 4, Kitchen, Game Room, Family Room, Basement, Study, Exercise Room, Laundry, Other, Bathroom 1, Primary Bathroom
Basement Fully Finished, Heated, Improved, Interior Access, Windows
Interior
Interior Features Attic, Attic/House Fan, Breakfast Area, Ceiling Fan(s), Central Vacuum, Chair Railings, Crown Moldings, Curved Staircase, Dining Area, Floor Plan - Open, Formal/Separate Dining Room, Kitchen - Island, Primary Bath(s), Recessed Lighting, Stall Shower, Upgraded Countertops, Walk-in Closet(s), Window Treatments, Wood Floors
Hot Water Natural Gas
Heating Central, Programmable Thermostat
Cooling Attic Fan, Ceiling Fan(s), Central A/C, Programmable Thermostat, Zoned
Fireplaces Number 1
Fireplaces Type Fireplace - Glass Doors, Gas/Propane, Mantel(s), Screen, Stone
Equipment Dishwasher, Microwave, Oven - Self Cleaning, Dryer - Gas, Dryer - Front Loading, Built-In Range, Built-In Microwave, Exhaust Fan, Extra Refrigerator/Freezer, Icemaker, Oven/Range - Gas, Refrigerator, Stainless Steel Appliances, Stove, Washer - Front Loading, Water Heater
Fireplace Y
Window Features Bay/Bow,Double Pane,Energy Efficient,Screens,Vinyl Clad
Appliance Dishwasher, Microwave, Oven - Self Cleaning, Dryer - Gas, Dryer - Front Loading, Built-In Range, Built-In Microwave, Exhaust Fan, Extra Refrigerator/Freezer, Icemaker, Oven/Range - Gas, Refrigerator, Stainless Steel Appliances, Stove, Washer - Front Loading, Water Heater
Heat Source Natural Gas
Laundry Dryer In Unit, Main Floor, Washer In Unit
Exterior
Exterior Feature Patio(s), Brick, Porch(es), Roof
Parking Features Additional Storage Area, Garage - Front Entry, Garage Door Opener, Inside Access, Oversized
Garage Spaces 2.0
Pool Fenced, Filtered, Heated, In Ground, Saltwater
Utilities Available Cable TV, Fiber Optics Available, Sewer Available, Water Available
Water Access N
View Trees/Woods
Roof Type Asphalt,Shingle
Accessibility 2+ Access Exits, 32\"+ wide Doors, 36\"+ wide Halls, 48\"+ Halls, >84\" Garage Door, Accessible Switches/Outlets, Doors - Lever Handle(s)
Porch Patio(s), Brick, Porch(es), Roof
Attached Garage 2
Total Parking Spaces 2
Garage Y
Building
Lot Description Backs - Open Common Area, Backs to Trees, Front Yard, Landscaping, Level, Rear Yard, Trees/Wooded, Vegetation Planting
Story 2
Foundation Block
Sewer Public Sewer
Water Public
Architectural Style Colonial
Level or Stories 2
Additional Building Above Grade, Below Grade
New Construction N
Schools
Elementary Schools Sharon E.S.
Middle Schools Pond Road Middle
High Schools Robbinsville
School District Robbinsville Twp
Others
Senior Community No
Tax ID 12-00009 08-00020
Ownership Fee Simple
SqFt Source Assessor
Special Listing Condition Standard
Read Less Info
Want to know what your home might be worth? Contact us for a FREE valuation!

Our team is ready to help you sell your home for the highest possible price ASAP

Bought with Eugenia Brunone • BHHS Fox & Roach Princeton Jn RE
GET MORE INFORMATION







