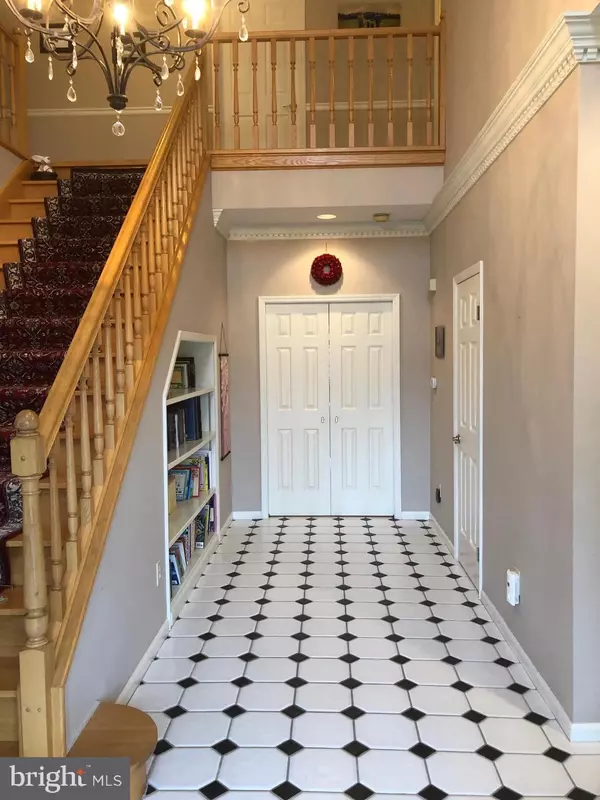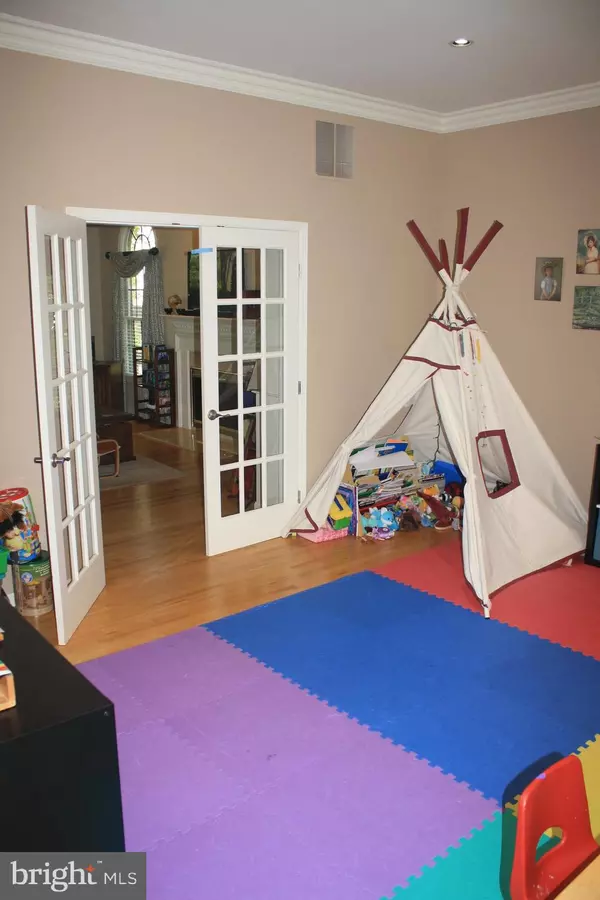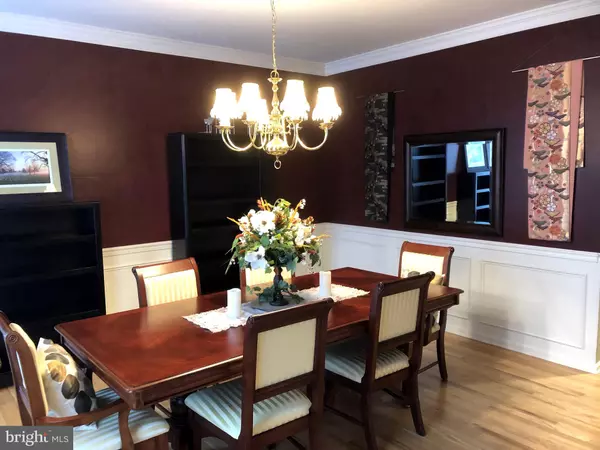$507,000
$500,000
1.4%For more information regarding the value of a property, please contact us for a free consultation.
4 Beds
3 Baths
4,431 SqFt
SOLD DATE : 07/26/2019
Key Details
Sold Price $507,000
Property Type Single Family Home
Sub Type Detached
Listing Status Sold
Purchase Type For Sale
Square Footage 4,431 sqft
Price per Sqft $114
Subdivision Sturbridge Woods
MLS Listing ID NJCD345530
Sold Date 07/26/19
Style Traditional
Bedrooms 4
Full Baths 2
Half Baths 1
HOA Fees $18/ann
HOA Y/N Y
Abv Grd Liv Area 3,544
Originating Board BRIGHT
Year Built 1989
Annual Tax Amount $18,523
Tax Year 2019
Lot Size 0.480 Acres
Acres 0.48
Lot Dimensions 120 X 120 X 145 X 145
Property Description
This beautiful Keatley model home is located in one of the area's premier neighborhoods, Sturbridge Woods. This home offers enough square footage to be comfortable, with nine foot first floor ceilings and a two-story entry foyer. The floor plan is open with long windows allowing a lot of natural light. The lay-out is traditional, but open - the living room is separated from the family room by glass doors with floor to ceiling, built-in shelving on the family room side. The formal dining room balances out the front of the house with access to the kitchen by way of the Butler's Pantry. The kitchen is a gourmet cook's dream with cabinetry and counters galore. While preparing dinner it is easy to stay in touch with guests in the family room or keep an eye on the little ones. In between is the breakfast room with sliding doors to the stamped concrete patio and the fenced back yard. This really is a perfect home for entertaining, inside and out. Hardwood flooring is found throughout the first floor, with the exception of the foyer and half bath. The wood flooring continues up the stairs into the upper hall, master bedroom and sitting room. The three secondary bedrooms have laminate flooring and all three baths have ceramic or porcelain tile. The basement level is about 75% finished with an office, a media room and a game room. There are two unfinished storage areas, one on either side of the basement. On one side, you'll find a two-zone heat & A/C system and two hot water heaters. The side-turned garage has plenty of space for two cars and additional storage, with inside access to the laundry room and also access to the fenced back yard. Sturbridge Woods has a community association with tennis, basketball and common area maintenance. The community pool is available for an annual fee. This home is conveniently located near shopping, schools and restaurants.
Location
State NJ
County Camden
Area Voorhees Twp (20434)
Zoning 100A
Rooms
Other Rooms Living Room, Dining Room, Primary Bedroom, Sitting Room, Bedroom 2, Bedroom 3, Bedroom 4, Kitchen, Game Room, Family Room, Foyer, Breakfast Room, Laundry, Office, Media Room, Bathroom 2, Primary Bathroom
Basement Full
Interior
Interior Features Butlers Pantry, Carpet, Ceiling Fan(s), Chair Railings, Crown Moldings, Family Room Off Kitchen, Formal/Separate Dining Room, Kitchen - Eat-In, Pantry, Recessed Lighting, Stall Shower, Upgraded Countertops, Walk-in Closet(s), Wood Floors, Built-Ins, Central Vacuum, Floor Plan - Open, Primary Bath(s), Stain/Lead Glass
Hot Water Natural Gas
Heating Forced Air
Cooling Central A/C
Fireplaces Number 1
Fireplaces Type Marble, Wood
Furnishings No
Fireplace Y
Heat Source Natural Gas
Laundry Main Floor
Exterior
Parking Features Additional Storage Area, Built In, Garage - Side Entry, Garage Door Opener, Inside Access, Oversized
Garage Spaces 6.0
Fence Rear, Partially
Amenities Available Tennis Courts, Picnic Area, Basketball Courts
Water Access N
Accessibility None
Attached Garage 2
Total Parking Spaces 6
Garage Y
Building
Lot Description Corner, Cul-de-sac, Rear Yard, Front Yard, SideYard(s)
Story 2
Foundation Concrete Perimeter
Sewer Public Sewer
Water Public
Architectural Style Traditional
Level or Stories 2
Additional Building Above Grade, Below Grade
New Construction N
Schools
High Schools Eastern H.S.
School District Voorhees Township Board Of Education
Others
HOA Fee Include Common Area Maintenance,Management
Senior Community No
Tax ID 34-00304 02-00030
Ownership Fee Simple
SqFt Source Assessor
Security Features Security System,Smoke Detector,Carbon Monoxide Detector(s)
Acceptable Financing Cash, Conventional, FHA, VA
Horse Property N
Listing Terms Cash, Conventional, FHA, VA
Financing Cash,Conventional,FHA,VA
Special Listing Condition Standard
Read Less Info
Want to know what your home might be worth? Contact us for a FREE valuation!

Our team is ready to help you sell your home for the highest possible price ASAP

Bought with Jeffrey Senges • BHHS Fox & Roach-Marlton
GET MORE INFORMATION







