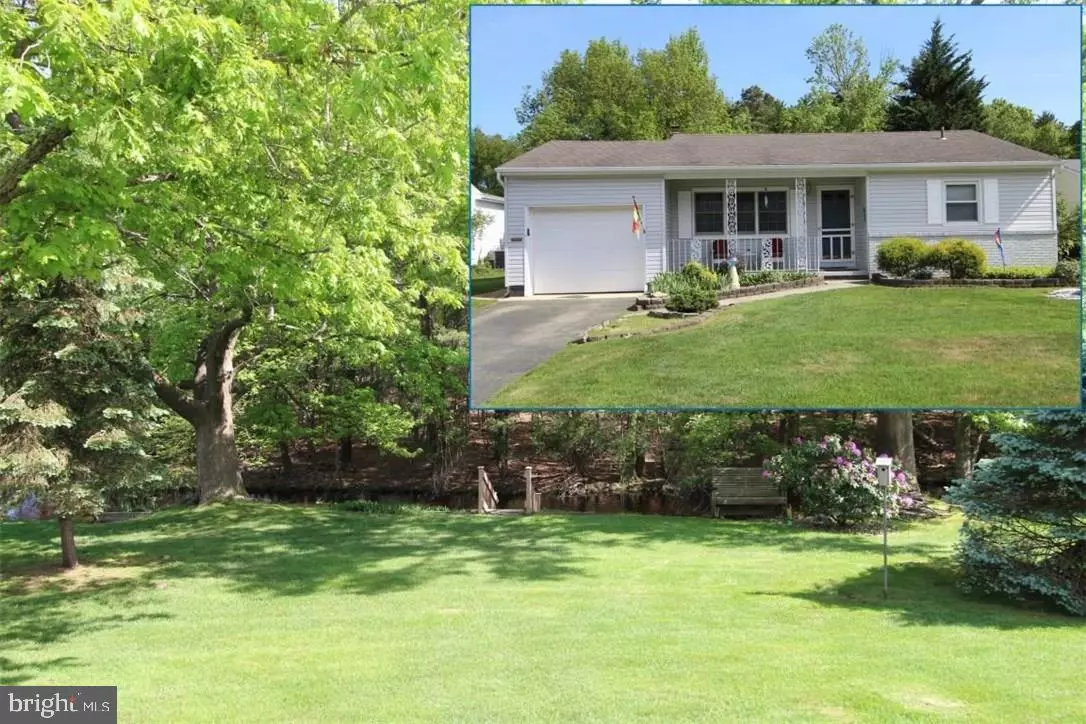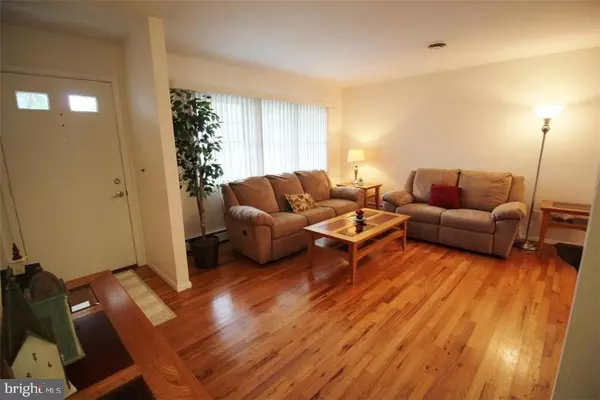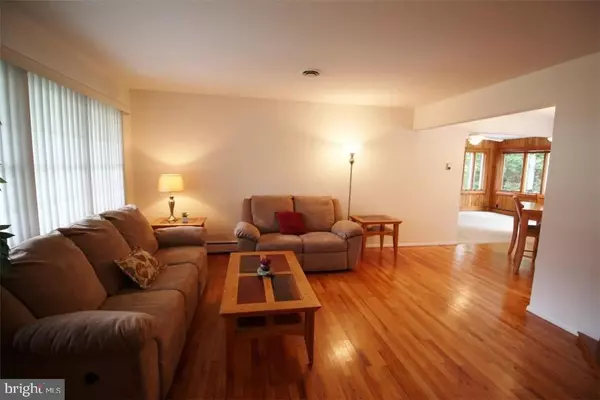$179,900
$179,900
For more information regarding the value of a property, please contact us for a free consultation.
2 Beds
1 Bath
1,163 SqFt
SOLD DATE : 09/13/2018
Key Details
Sold Price $179,900
Property Type Single Family Home
Sub Type Detached
Listing Status Sold
Purchase Type For Sale
Square Footage 1,163 sqft
Price per Sqft $154
Subdivision Silver Ridge Park
MLS Listing ID NJOC150626
Sold Date 09/13/18
Style Other
Bedrooms 2
Full Baths 1
HOA Fees $72/mo
HOA Y/N Y
Abv Grd Liv Area 1,163
Originating Board JSMLS
Year Built 1968
Annual Tax Amount $2,500
Tax Year 2017
Lot Dimensions 60x100
Property Description
CALLING ALL NATURE LOVERS! This amazing back yard comes with this well maintained Expanded Sussex - 2 bedroom and 1 bath home in Silver Ridge Park East. This home overlooks the running water in the Davenport Brach with the back drop of a wooded hill and everything nature has to offer. This home has been well maintained and has many updates. Wood floors greet you at the front door and run through the living rm, dining rm, and then into both bedrooms. The den opens into the living/dining room as well as offers views of the running brook beyond the backyard. The laundry area is located in the hallway but also offers a great location for an additional half bath for the 2 bathroom home buyer. The peaceful views from inside the home and the backyard are amazing! Call to see this home today.
Location
State NJ
County Ocean
Area Berkeley Twp (21506)
Zoning RESIDENTIA
Rooms
Other Rooms Living Room, Dining Room, Primary Bedroom, Kitchen, Efficiency (Additional), Additional Bedroom
Interior
Interior Features Attic, Window Treatments, Ceiling Fan(s), Other
Hot Water Natural Gas
Heating Baseboard - Hot Water
Cooling Central A/C
Flooring Ceramic Tile, Fully Carpeted, Wood
Equipment Dishwasher, Dryer, Oven/Range - Gas, Refrigerator, Stove, Washer
Furnishings No
Fireplace N
Window Features Insulated
Appliance Dishwasher, Dryer, Oven/Range - Gas, Refrigerator, Stove, Washer
Heat Source Natural Gas
Exterior
Exterior Feature Deck(s), Porch(es)
Garage Spaces 1.0
Amenities Available Community Center, Common Grounds
Water Access Y
View Water
Roof Type Other,Shingle
Accessibility None
Porch Deck(s), Porch(es)
Attached Garage 1
Total Parking Spaces 1
Garage Y
Building
Lot Description Trees/Wooded
Story 1
Foundation Crawl Space
Sewer Public Sewer
Water Public
Architectural Style Other
Level or Stories 1
Additional Building Above Grade
New Construction N
Schools
Middle Schools Central Regional M.S.
High Schools Central Regional H.S.
School District Central Regional Schools
Others
Senior Community Yes
Tax ID 06-00009-01-00019
Ownership Fee Simple
Acceptable Financing Conventional, FHA, VA
Listing Terms Conventional, FHA, VA
Financing Conventional,FHA,VA
Special Listing Condition Standard
Read Less Info
Want to know what your home might be worth? Contact us for a FREE valuation!

Our team is ready to help you sell your home for the highest possible price ASAP

Bought with Non Subscribing Member • Non Subscribing Office
GET MORE INFORMATION







