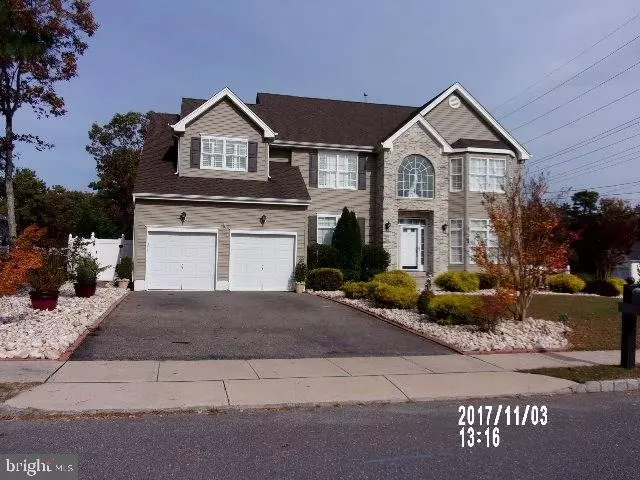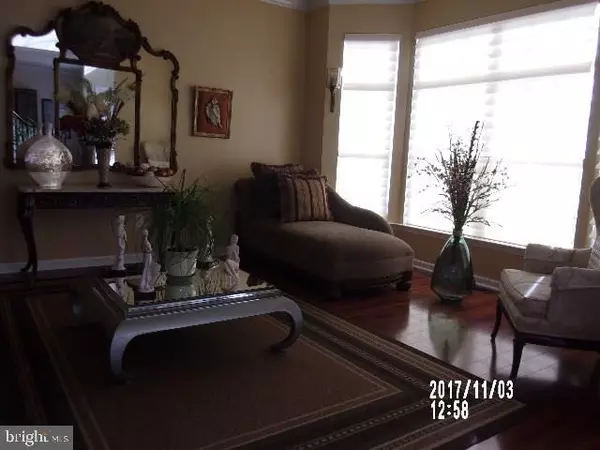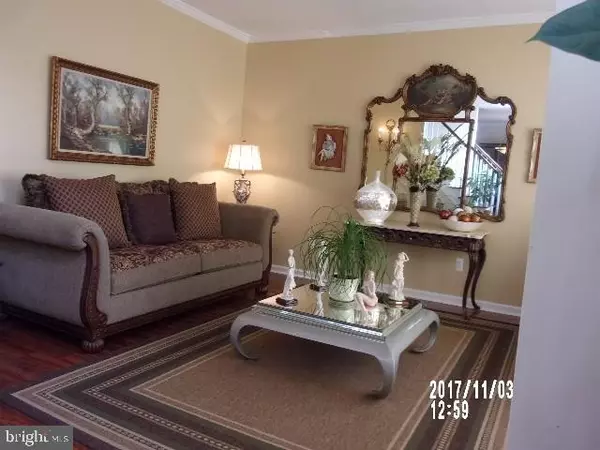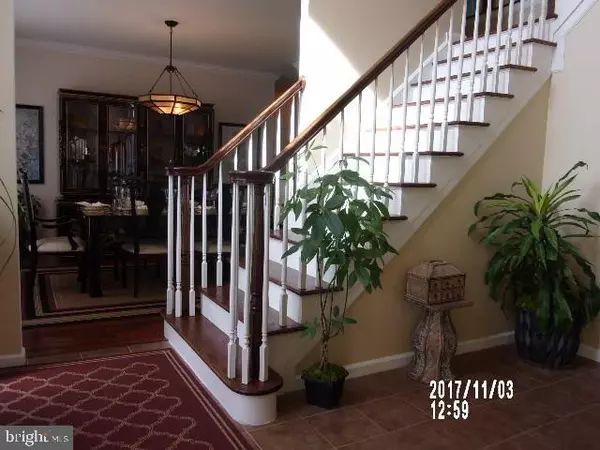$395,000
$399,900
1.2%For more information regarding the value of a property, please contact us for a free consultation.
5 Beds
4 Baths
3,157 SqFt
SOLD DATE : 02/15/2018
Key Details
Sold Price $395,000
Property Type Single Family Home
Sub Type Detached
Listing Status Sold
Purchase Type For Sale
Square Footage 3,157 sqft
Price per Sqft $125
Subdivision Ocean Acres
MLS Listing ID NJOC160916
Sold Date 02/15/18
Style Colonial
Bedrooms 5
Full Baths 3
Half Baths 1
HOA Y/N N
Abv Grd Liv Area 3,157
Originating Board JSMLS
Year Built 2006
Annual Tax Amount $10,016
Tax Year 2016
Lot Dimensions 110x109
Property Description
Vaulted ceilings, Open floor plan, Beautiful cherry wood floors and Crown moldings are just a few of the highlights of this Customized Sterling Model located on a corner lot in Ocean Acres. The kitchen amenities include a Center Island with a breakfast bar, High-end Granite counter-tops, travertine and glass tile woven black splash, Stainless Steel appliances including a 5 burner gas stove. The 2nd staircase off the kitchen leads to the 2nd floor Master suite with 2 walk-in closets and an adjoining office or nursery. 3 additional bedrooms and a generous sized hall bath complete the 2nd floor. The Junior Master Suite on the 1st floor is convenient as a private guest suite. The full basement includes a finished bonus room and plenty of storage space in the unfinished area. Step outside and enjoy your back yard Oasis which includes a 20x40 foot vinyl lined in--ground pool( 3 yrs old), pergola, white vinyl privacy fencing, and no maintenance paver and stone landscaping.,This home has been lovingly improved and maintained by Sellers and now its time for you to enjoy all it has to offer. Call today and start the new year with a New Home.
Location
State NJ
County Ocean
Area Barnegat Twp (21501)
Zoning RES
Rooms
Other Rooms Living Room, Dining Room, Primary Bedroom, Kitchen, Family Room, Laundry, Bonus Room, Additional Bedroom
Basement Interior Access, Full, Heated, Partially Finished, Other
Interior
Interior Features Additional Stairway, Attic, Entry Level Bedroom, Breakfast Area, Ceiling Fan(s), Crown Moldings, WhirlPool/HotTub, Kitchen - Island, Floor Plan - Open, Pantry, Recessed Lighting, Other, Primary Bath(s), Stall Shower, Walk-in Closet(s)
Hot Water Natural Gas
Heating Forced Air, Zoned
Cooling Central A/C, Zoned
Flooring Ceramic Tile, Wood
Fireplaces Number 1
Fireplaces Type Gas/Propane
Equipment Central Vacuum, Dishwasher, Oven/Range - Gas, Built-In Microwave, Refrigerator
Furnishings No
Fireplace Y
Window Features Double Hung,Insulated
Appliance Central Vacuum, Dishwasher, Oven/Range - Gas, Built-In Microwave, Refrigerator
Heat Source Natural Gas
Exterior
Exterior Feature Patio(s)
Parking Features Garage Door Opener, Additional Storage Area
Garage Spaces 2.0
Pool In Ground, Other, Vinyl
Water Access N
Roof Type Shingle
Accessibility None
Porch Patio(s)
Attached Garage 2
Total Parking Spaces 2
Garage Y
Building
Lot Description Corner
Building Description 2 Story Ceilings, Security System
Story 2
Sewer Public Sewer
Water Public
Architectural Style Colonial
Level or Stories 2
Additional Building Above Grade
Structure Type 2 Story Ceilings
New Construction N
Schools
High Schools Barnegat
School District Barnegat Township Public Schools
Others
Senior Community No
Tax ID 01-00092-39-00008-01
Ownership Fee Simple
Security Features Security System
Special Listing Condition Standard
Read Less Info
Want to know what your home might be worth? Contact us for a FREE valuation!

Our team is ready to help you sell your home for the highest possible price ASAP

Bought with Non Subscribing Member • Non Subscribing Office
GET MORE INFORMATION







