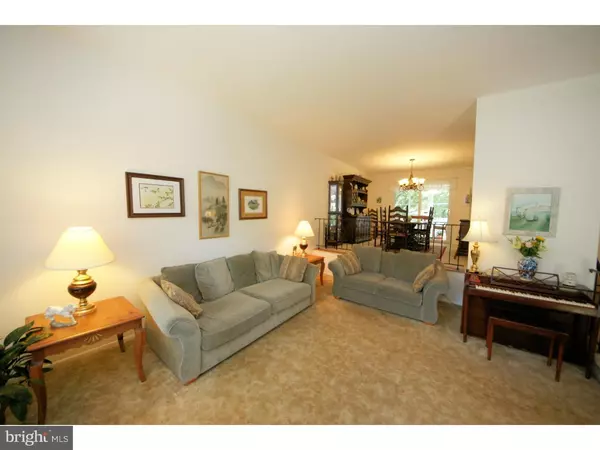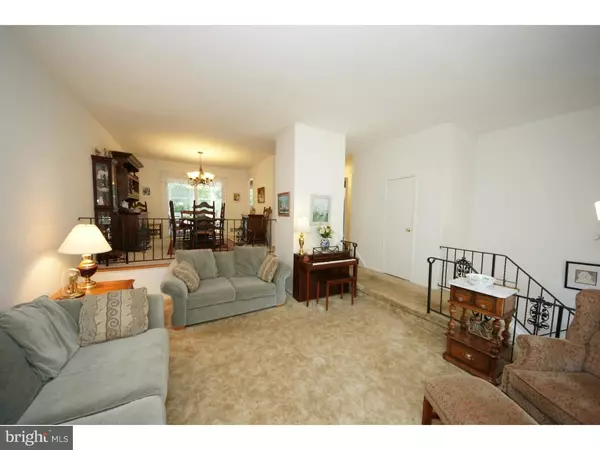$305,000
$299,900
1.7%For more information regarding the value of a property, please contact us for a free consultation.
4 Beds
2 Baths
2,076 SqFt
SOLD DATE : 10/07/2016
Key Details
Sold Price $305,000
Property Type Single Family Home
Sub Type Detached
Listing Status Sold
Purchase Type For Sale
Square Footage 2,076 sqft
Price per Sqft $146
Subdivision Cranbury Manor
MLS Listing ID 1003887455
Sold Date 10/07/16
Style Colonial
Bedrooms 4
Full Baths 2
HOA Y/N N
Abv Grd Liv Area 2,076
Originating Board TREND
Year Built 1966
Annual Tax Amount $9,408
Tax Year 2016
Lot Size 0.517 Acres
Acres 0.52
Lot Dimensions 100X225
Property Description
Beautiful and lovingly maintained home on the market by the original owners. This home has many recent updates which include newer siding and roof. New front steps and a rear screened porch added in 2010. Updated baths and kitchen which has a brand new stainless refrigerator and pergo flooring. Newer hot water heater, upgraded electric, all upgraded energy efficient insulation and so much more. The main level has a large living room and dining room, beautiful modern kitchen, full bath recently updated, ,3 bedrooms and a screened porch. The lower level offers a large bedroom/study, family room with wood stove and entrance to rear yard, full bath, laundry room and a basement area. The lot is 225 feet deep with a fenced area. There are gorgeous trees and perennials all throughout the property. One car attached garage as well as an extra large shed in the rear yard for storage. The home is situated on a beautifully tree lined street, close to all major highways and amenities. (hardwood floors throughout the main floor including living and dining room). Stop by and visit you will not be disappointed!
Location
State NJ
County Mercer
Area East Windsor Twp (21101)
Zoning R1
Direction Northeast
Rooms
Other Rooms Living Room, Dining Room, Primary Bedroom, Bedroom 2, Bedroom 3, Kitchen, Family Room, Bedroom 1, Attic
Basement Partial, Unfinished
Interior
Interior Features Wood Stove, Kitchen - Eat-In
Hot Water Natural Gas
Heating Gas, Forced Air
Cooling Central A/C
Flooring Wood, Fully Carpeted
Fireplaces Number 1
Equipment Dishwasher
Fireplace Y
Appliance Dishwasher
Heat Source Natural Gas
Laundry Lower Floor
Exterior
Exterior Feature Patio(s), Porch(es)
Garage Spaces 1.0
Utilities Available Cable TV
Water Access N
Roof Type Shingle
Accessibility None
Porch Patio(s), Porch(es)
Attached Garage 1
Total Parking Spaces 1
Garage Y
Building
Lot Description Level, Open
Story 2
Foundation Concrete Perimeter
Sewer Public Sewer
Water Public
Architectural Style Colonial
Level or Stories 2
Additional Building Above Grade
New Construction N
Schools
Middle Schools Melvin H Kreps School
High Schools Hightstown
School District East Windsor Regional Schools
Others
Senior Community No
Tax ID 01-00007 04-00023
Ownership Fee Simple
Acceptable Financing Conventional, FHA 203(b)
Listing Terms Conventional, FHA 203(b)
Financing Conventional,FHA 203(b)
Read Less Info
Want to know what your home might be worth? Contact us for a FREE valuation!

Our team is ready to help you sell your home for the highest possible price ASAP

Bought with Donna Moskowitz • BHHS Fox & Roach Robbinsville RE
GET MORE INFORMATION







