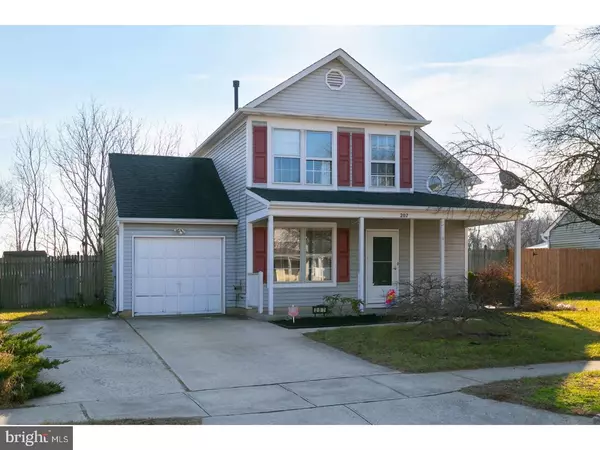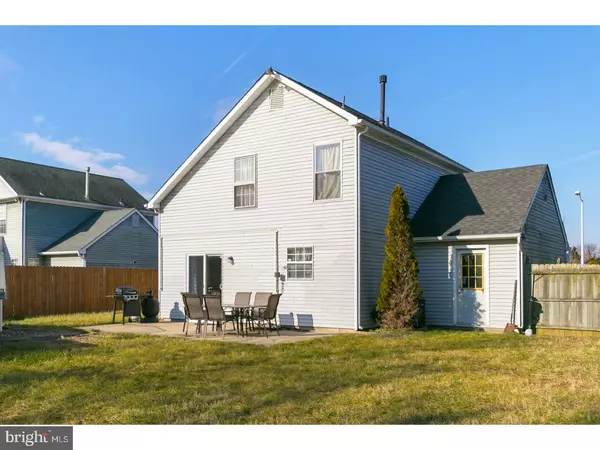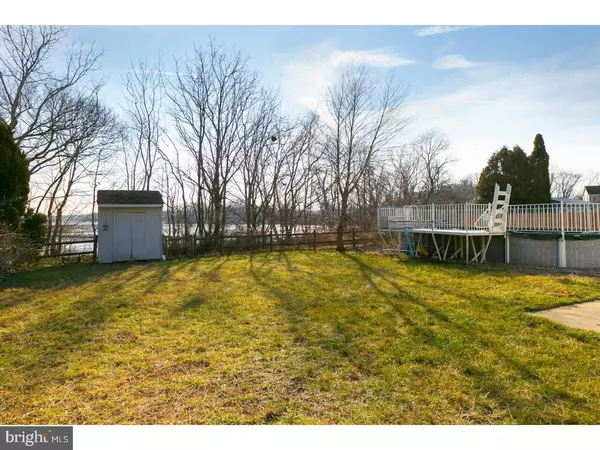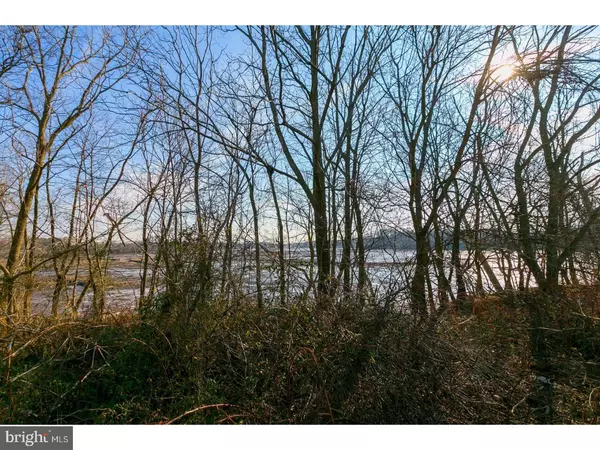$195,000
$205,000
4.9%For more information regarding the value of a property, please contact us for a free consultation.
3 Beds
3 Baths
1,344 SqFt
SOLD DATE : 08/31/2017
Key Details
Sold Price $195,000
Property Type Single Family Home
Sub Type Detached
Listing Status Sold
Purchase Type For Sale
Square Footage 1,344 sqft
Price per Sqft $145
Subdivision Fox Hound Village
MLS Listing ID 1000050334
Sold Date 08/31/17
Style Colonial
Bedrooms 3
Full Baths 2
Half Baths 1
HOA Fees $12/ann
HOA Y/N Y
Abv Grd Liv Area 1,344
Originating Board TREND
Year Built 1984
Annual Tax Amount $4,426
Tax Year 2016
Lot Size 6,534 Sqft
Acres 0.15
Lot Dimensions XXXXXXX
Property Description
Don't miss this great water view home in Fox Hound Village!! A perfect location and great curb appeal. Sip your morning cup of coffee on the spacious sunny front porch. Also, outside is a convenient double driveway for off street parking, fully fenced yard, large concrete patio out back for entertaining, shed, above ground pool with new liner (2015) and beautiful tree lined views of the water. Inside enjoy new low maintenance laminate wood flooring (2015) in the living room, upstairs hallway, and all 3 bedrooms. Kitchen has an extended countertop for keeping the cook company and the dining room is sunny, spacious, and has a slider that walks out to the concrete patio and above ground pool. Half bath has updated vanity, toilet, faucet, and fixtures. Great living room space for entertaining with vaulted ceiling, wood burning fireplace with tile surround and open view to the staircase. Main floor laundry with negotiable front load washer and dryer. Master bedroom has walk-in closet, views of the water, and attached master bath with updated vanity, toilet, and a tile stall shower. The other 2 bedrooms are generously sized. And to top it all off, enjoy a new hot water heater (approx. 2013), gas heater (approx. 2007), central air (approx. 2008), new thermostat (2016), and roof (approx. 2006). Don't delay....schedule your personal tour today!!!
Location
State NJ
County Gloucester
Area Logan Twp (20809)
Zoning RES
Rooms
Other Rooms Living Room, Dining Room, Primary Bedroom, Bedroom 2, Kitchen, Bedroom 1, Attic
Interior
Interior Features Primary Bath(s), Ceiling Fan(s), Attic/House Fan
Hot Water Electric
Heating Gas, Forced Air
Cooling Central A/C
Flooring Vinyl
Fireplaces Number 1
Fireplace Y
Heat Source Natural Gas
Laundry Main Floor
Exterior
Exterior Feature Patio(s), Porch(es)
Garage Spaces 1.0
Pool Above Ground
Utilities Available Cable TV
Water Access N
Accessibility None
Porch Patio(s), Porch(es)
Attached Garage 1
Total Parking Spaces 1
Garage Y
Building
Story 2
Sewer Public Sewer
Water Public
Architectural Style Colonial
Level or Stories 2
Additional Building Above Grade
Structure Type Cathedral Ceilings
New Construction N
Schools
School District Logan Township Public Schools
Others
Senior Community No
Tax ID 09-01901-00037
Ownership Fee Simple
Read Less Info
Want to know what your home might be worth? Contact us for a FREE valuation!

Our team is ready to help you sell your home for the highest possible price ASAP

Bought with Karen Fox • Keller Williams Realty - Cherry Hill
GET MORE INFORMATION







