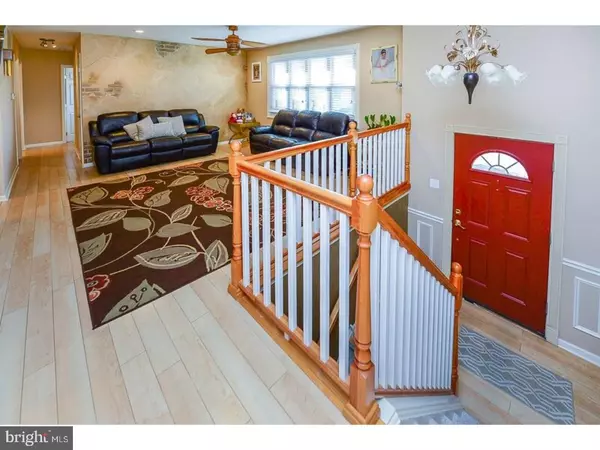$255,000
$250,000
2.0%For more information regarding the value of a property, please contact us for a free consultation.
4 Beds
2 Baths
1,994 SqFt
SOLD DATE : 03/31/2017
Key Details
Sold Price $255,000
Property Type Single Family Home
Sub Type Detached
Listing Status Sold
Purchase Type For Sale
Square Footage 1,994 sqft
Price per Sqft $127
Subdivision Wedgewood
MLS Listing ID 1000050694
Sold Date 03/31/17
Style Other
Bedrooms 4
Full Baths 2
HOA Y/N N
Abv Grd Liv Area 1,994
Originating Board TREND
Year Built 1974
Annual Tax Amount $6,729
Tax Year 2016
Lot Size 999 Sqft
Acres 0.25
Lot Dimensions 50X130
Property Description
What a home! Fully upgraded with 4 bedrooms and 2 full baths in Wedgewood section of Washington Township. Foyer entry with chair rail and shadow box trim welcomes you into bright living room featuring recessed lighting, ceiling fan, and laminate flooring. The open kitchen shows off plenty of cabinets with crown molding, granite countertops, glass tile backsplash, under-cabinet lighting, double wall oven, gas cooktop, and double sink. Large, Anderson Sliding glass door leads to the Trek Deck and back yard which backs to woods (Lots of privacy!). Spacious master bedroom has Berber carpeting, recessed lighting, wood blinds and ceiling fan. Second and third bedroom boasts custom wainscoting and chair rail, shelving, ceiling fans, and Berber carpeting; Recently upgraded Hall bathroom is gorgeous.... featuring porcelain and glass tile (floor to ceiling), large linen closet, new marble top vanity, and new plumbing fixtures. Lower level family room will warm things up with its gas fireplace with brick surround, wall sconces, Berber carpeting, and tasteful faux paint. This home has a fourth bedroom on the lower level with giant walk-in closet and Berber carpeting (Currently used as a playroom). An additional finished Den/Game Room/Office, has recessed lighting, tile flooring, faux paint, pillars, plenty of storage closets and exterior glass door leading to a paver patio and back yard. Second full bath with shower stall and beautiful tile work can be found on this level, as well. Additional amenities include: Vinyl exterior with front cedar impressions, newer vinyl soffits, 1-car garage with newer door, EP Henry paver front porch, newer windows t/o, central air and heater 5 years old, 200 amp electric, 6-panel doors t/o, extended 3-car driveway, shed with electric, security lighting, new gutters, 3-dimensional roof, crawl space under steps, and attic. Conveniently located near shopping, medical facilities, restaurants, and the great Washington Twp. schools. This is an all around fantastic home. Showings begin on Saturday, 2/18, at Open House from 1-3:00 pm. Don't miss this one!
Location
State NJ
County Gloucester
Area Washington Twp (20818)
Zoning PR1
Rooms
Other Rooms Living Room, Primary Bedroom, Bedroom 2, Bedroom 3, Kitchen, Family Room, Bedroom 1, Laundry, Other
Basement Full, Fully Finished
Interior
Interior Features Ceiling Fan(s), Kitchen - Eat-In
Hot Water Natural Gas
Heating Gas, Hot Water, Forced Air
Cooling Central A/C
Flooring Fully Carpeted, Tile/Brick
Fireplaces Number 1
Fireplaces Type Brick, Gas/Propane
Fireplace Y
Heat Source Natural Gas
Laundry Lower Floor
Exterior
Exterior Feature Deck(s), Patio(s), Porch(es)
Garage Spaces 4.0
Utilities Available Cable TV
Water Access N
Roof Type Shingle
Accessibility None
Porch Deck(s), Patio(s), Porch(es)
Attached Garage 1
Total Parking Spaces 4
Garage Y
Building
Sewer Public Sewer
Water Public
Architectural Style Other
Additional Building Above Grade
New Construction N
Others
Senior Community No
Tax ID 18-00054 01-00009
Ownership Fee Simple
Acceptable Financing Conventional, VA, FHA 203(b)
Listing Terms Conventional, VA, FHA 203(b)
Financing Conventional,VA,FHA 203(b)
Read Less Info
Want to know what your home might be worth? Contact us for a FREE valuation!

Our team is ready to help you sell your home for the highest possible price ASAP

Bought with Joseph G Damone • RE/MAX Associates - Sewell
GET MORE INFORMATION







