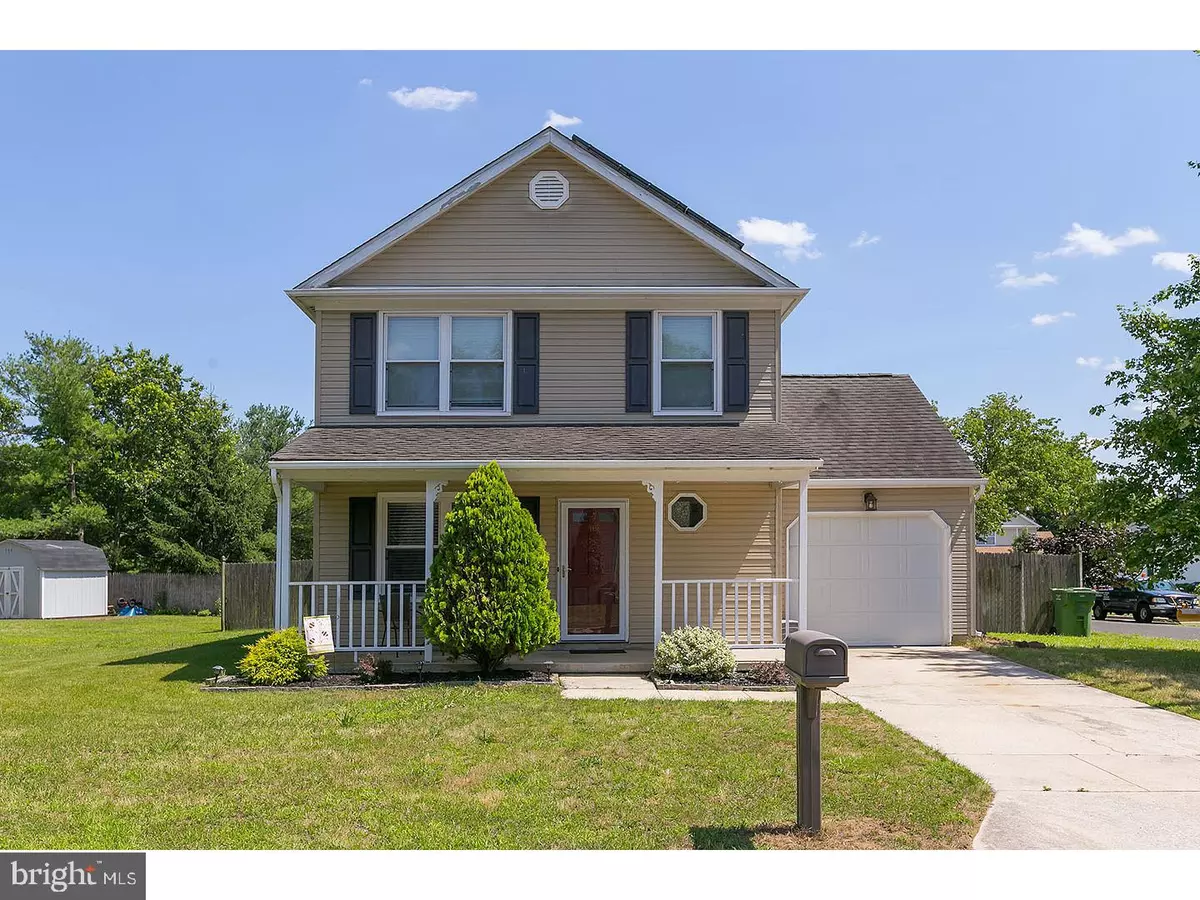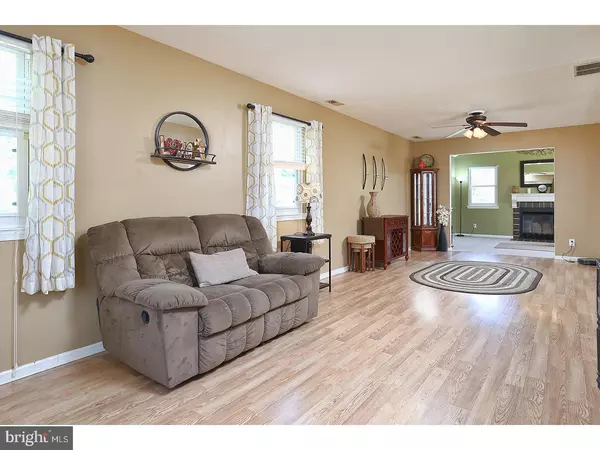$195,000
$210,000
7.1%For more information regarding the value of a property, please contact us for a free consultation.
3 Beds
2 Baths
1,336 SqFt
SOLD DATE : 09/05/2017
Key Details
Sold Price $195,000
Property Type Single Family Home
Sub Type Detached
Listing Status Sold
Purchase Type For Sale
Square Footage 1,336 sqft
Price per Sqft $145
Subdivision Fox Hound Village
MLS Listing ID 1000054278
Sold Date 09/05/17
Style Colonial
Bedrooms 3
Full Baths 1
Half Baths 1
HOA Fees $10/ann
HOA Y/N Y
Abv Grd Liv Area 1,336
Originating Board TREND
Year Built 1984
Annual Tax Amount $4,246
Tax Year 2016
Lot Size 6,534 Sqft
Acres 0.15
Lot Dimensions 70X103X70X84
Property Description
WELCOME TO THE LAND OF LOW TAXES in the hot market of Logan Township! Come on by and first notice the spacious corner lot and adorable front porch to enjoy your days and nights! This awesome 3 bedroom, 1.5 bath Colonial is located in a CUL-DE-SAC, talk about convenient, and offers the highly sought after open floor plan. Keep your bills low with solar panels and electric bills of 86 dollars while never running out of hot water with the TANKLESS water heater. Off of the kitchen you have access to your W/D hookup, HVAC system, and the door to your attached garage. The open kitchen has a large island with breakfast bar and resin countertops. You will have plenty of room to entertain your guests with the connecting living room, dining room, eat-in kitchen, and family room! The family room features wood burning fireplace, cathedral ceiling, and sliding glass doors that lead to the paver patio with a covered gazebo and large fenced in back yard. On the second floor, the master bedroom boasts 2 walk-in closets!! No need to worry about sharing closet space! The 2nd and 3rd bedrooms are spacious and feature large California style closets. Bathroom has also been updated with new fixtures and custom recessed medicine cabinet for more of your storage needs. This home also features a whole home humidifier! Don't hesitate to stop by and check out this amazing home today!
Location
State NJ
County Gloucester
Area Logan Twp (20809)
Zoning RES
Rooms
Other Rooms Living Room, Dining Room, Primary Bedroom, Bedroom 2, Kitchen, Family Room, Bedroom 1, Laundry, Attic
Interior
Interior Features Kitchen - Island, Ceiling Fan(s), Breakfast Area
Hot Water Instant Hot Water
Heating Gas
Cooling Central A/C
Flooring Fully Carpeted, Tile/Brick
Fireplaces Number 1
Fireplaces Type Brick
Equipment Built-In Range, Dishwasher, Disposal, Built-In Microwave
Fireplace Y
Appliance Built-In Range, Dishwasher, Disposal, Built-In Microwave
Heat Source Natural Gas
Laundry Main Floor
Exterior
Exterior Feature Patio(s), Porch(es)
Garage Spaces 3.0
Fence Other
Utilities Available Cable TV
Water Access N
Roof Type Shingle
Accessibility None
Porch Patio(s), Porch(es)
Attached Garage 1
Total Parking Spaces 3
Garage Y
Building
Lot Description Corner, Cul-de-sac, Front Yard, Rear Yard, SideYard(s)
Story 2
Foundation Slab
Sewer Public Sewer
Water Public
Architectural Style Colonial
Level or Stories 2
Additional Building Above Grade
Structure Type Cathedral Ceilings
New Construction N
Schools
Middle Schools Kingsway Regional
High Schools Kingsway Regional
School District Kingsway Regional High
Others
HOA Fee Include Common Area Maintenance
Senior Community No
Tax ID 09-01901-00016
Ownership Fee Simple
Acceptable Financing Conventional, VA, FHA 203(k), USDA
Listing Terms Conventional, VA, FHA 203(k), USDA
Financing Conventional,VA,FHA 203(k),USDA
Read Less Info
Want to know what your home might be worth? Contact us for a FREE valuation!

Our team is ready to help you sell your home for the highest possible price ASAP

Bought with John C Kidwell • Better Homes of American Heritage Federal Realty
GET MORE INFORMATION







