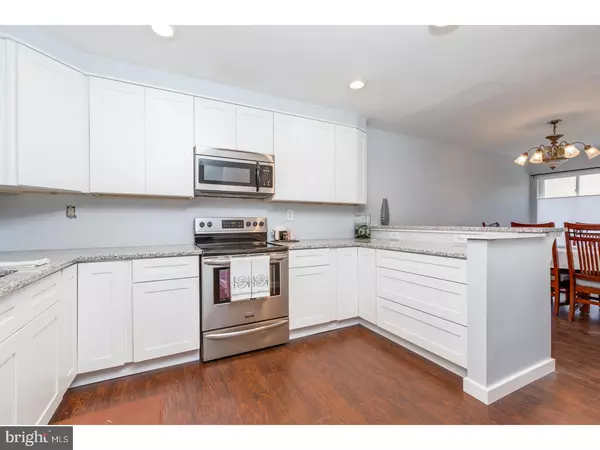$207,900
$209,900
1.0%For more information regarding the value of a property, please contact us for a free consultation.
3 Beds
3 Baths
1,912 SqFt
SOLD DATE : 04/11/2017
Key Details
Sold Price $207,900
Property Type Townhouse
Sub Type Interior Row/Townhouse
Listing Status Sold
Purchase Type For Sale
Square Footage 1,912 sqft
Price per Sqft $108
Subdivision Kings Grant
MLS Listing ID 1000070770
Sold Date 04/11/17
Style Traditional
Bedrooms 3
Full Baths 2
Half Baths 1
HOA Fees $25/ann
HOA Y/N Y
Abv Grd Liv Area 1,912
Originating Board TREND
Year Built 1976
Annual Tax Amount $4,881
Tax Year 2016
Lot Size 3,074 Sqft
Acres 0.07
Lot Dimensions 29X106
Property Description
MOVE RIGHT IN to this adorable 2-story townhouse in the exciting, vibrant community of Kings Grant. Enjoy this quiet street with wooded views and awesome amenities like no other neighborhood. As you enter the inviting foyer, you will appreciate the open floor plan and lovely designer colors which sets this townhome apart from the others. Featuring an updated kitchen with granite counter tops, stainless steel appliances and a counter bar area perfect for having breakfast. There are hardwood floors throughout the main level and the interior was recently painted in fresh neutral paint. Large windows and the positioning of the house provide lots of natural sunlight while you prepare or enjoy your meals or morning coffee. The living room and dining room are spacious enough for for all family gatherings. Sliders in the family room open out to a private patio and a nice sized, fully fenced back yard. Just a short walk beyond the back gate is a lovely playground area perfect for dog walking or just enjoying the outside. A powder room and laundry room complete the main floor. The master suite has a large walk in closet and a gorgeous master bath with double sink and a stall shower. There are 2 more generous sized bedrooms that share a nicely updated hall bath. Additional features include a large storage unit at the front of the house and a shed being sold as-is in the back. Do not miss this move-in ready gem!
Location
State NJ
County Burlington
Area Evesham Twp (20313)
Zoning RD-1
Direction North
Rooms
Other Rooms Living Room, Dining Room, Primary Bedroom, Bedroom 2, Kitchen, Bedroom 1, Laundry, Other, Attic
Interior
Interior Features Primary Bath(s), Stall Shower, Breakfast Area
Hot Water Electric
Heating Gas, Forced Air
Cooling Central A/C
Flooring Wood, Fully Carpeted
Equipment Built-In Range, Oven - Self Cleaning, Dishwasher, Built-In Microwave
Fireplace N
Window Features Energy Efficient
Appliance Built-In Range, Oven - Self Cleaning, Dishwasher, Built-In Microwave
Heat Source Natural Gas
Laundry Main Floor
Exterior
Exterior Feature Patio(s)
Utilities Available Cable TV
Amenities Available Tennis Courts, Tot Lots/Playground
Water Access N
Roof Type Pitched
Accessibility None
Porch Patio(s)
Garage N
Building
Lot Description Level, Rear Yard
Story 2
Foundation Slab
Sewer Public Sewer
Water Public
Architectural Style Traditional
Level or Stories 2
Additional Building Above Grade
Structure Type 9'+ Ceilings
New Construction N
Schools
Elementary Schools Rice
Middle Schools Marlton
School District Evesham Township
Others
HOA Fee Include Common Area Maintenance,Snow Removal,Trash,Pool(s),Management
Senior Community No
Tax ID 13-00052 08-00035
Ownership Fee Simple
Acceptable Financing Conventional, VA, FHA 203(b)
Listing Terms Conventional, VA, FHA 203(b)
Financing Conventional,VA,FHA 203(b)
Read Less Info
Want to know what your home might be worth? Contact us for a FREE valuation!

Our team is ready to help you sell your home for the highest possible price ASAP

Bought with Marc Petitt • RE/MAX ONE Realty-Moorestown
GET MORE INFORMATION







