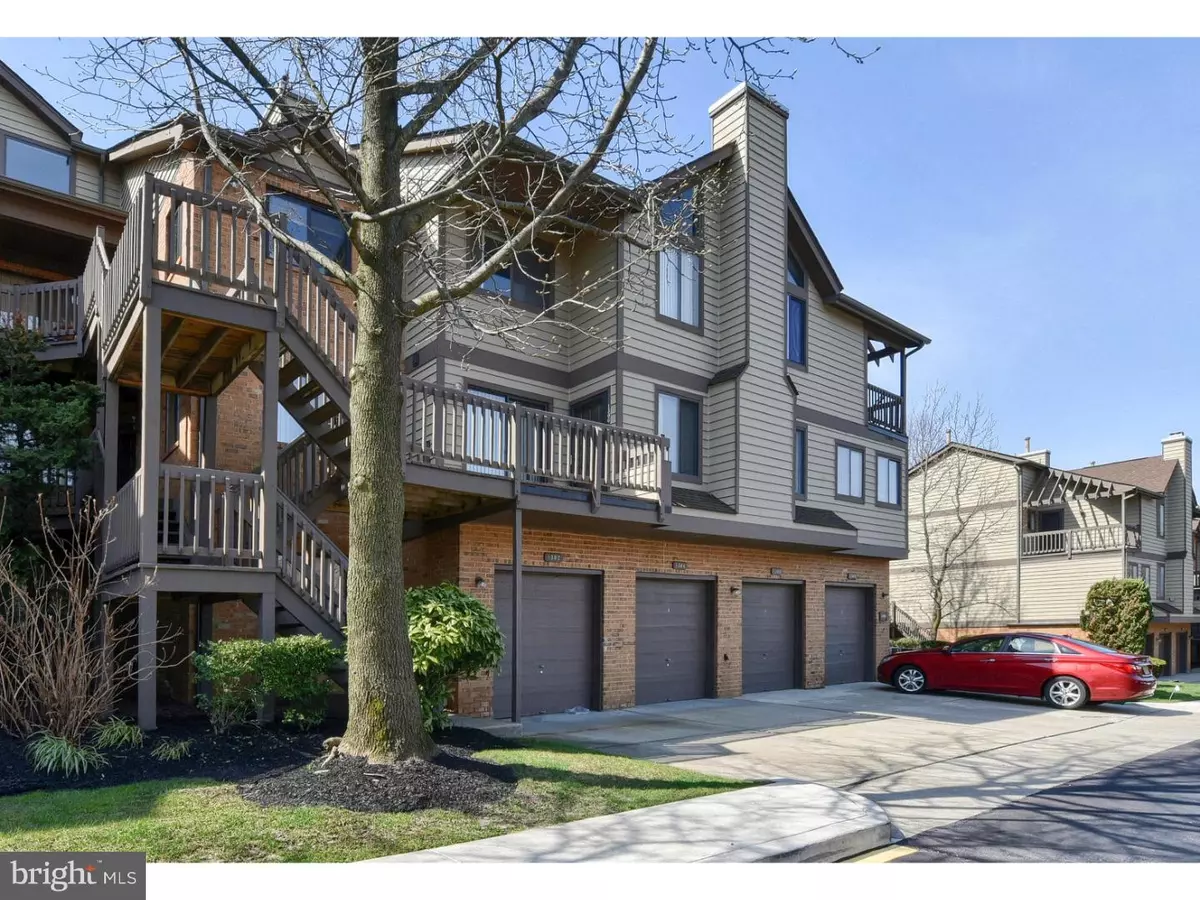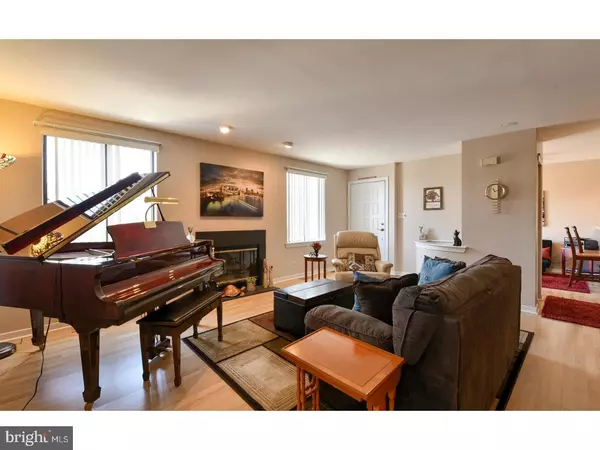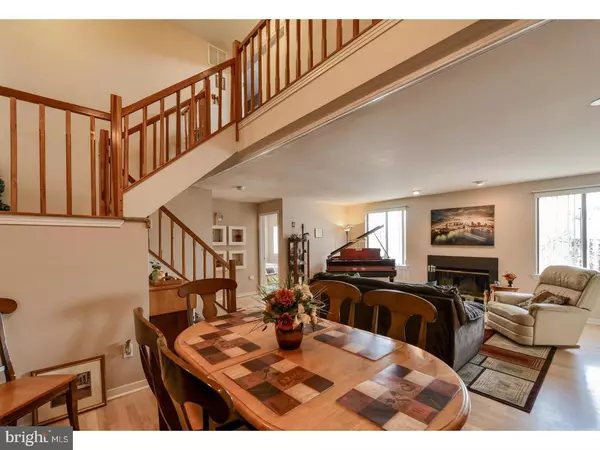$215,000
$229,900
6.5%For more information regarding the value of a property, please contact us for a free consultation.
3 Beds
3 Baths
1,820 SqFt
SOLD DATE : 06/06/2017
Key Details
Sold Price $215,000
Property Type Townhouse
Sub Type Interior Row/Townhouse
Listing Status Sold
Purchase Type For Sale
Square Footage 1,820 sqft
Price per Sqft $118
Subdivision Eagle Pointe
MLS Listing ID 1000072476
Sold Date 06/06/17
Style Contemporary
Bedrooms 3
Full Baths 3
HOA Fees $310/mo
HOA Y/N N
Abv Grd Liv Area 1,820
Originating Board TREND
Year Built 1989
Annual Tax Amount $5,627
Tax Year 2016
Lot Dimensions .00
Property Description
This 3 Bedroom, 3 Full Bath home is the BIGGEST home in Eagle Pointe. It is beautifully decorated and maintained immaculately. Abundant amount of sunlight and Golf Course view are just spectacular. Some of the many attributes of this home are Vaulted Ceilings, Extra Deep soaking Tub in Master Bath, Two Decks, Full Appliance Package, Walk in Closets, Fireplace, Over-sized Garage with key less entry , Blonde Wood Floors, newer Heat and Air Conditioner, Tile Bath Floor, just to name a few. Association fee takes care of Trash, Lawn Maintenance, Snow Removal, Water and Sewer, Insurance, and Landscaping. As an owner you are entitled to a discounted membership to the Golf and Swim Clubs. This is a community that everyone would love to live in. Words don't do justice to this home. A must see.
Location
State NJ
County Burlington
Area Mount Laurel Twp (20324)
Zoning RES
Direction East
Rooms
Other Rooms Living Room, Dining Room, Primary Bedroom, Bedroom 2, Kitchen, Bedroom 1, Laundry, Other, Attic
Interior
Interior Features Primary Bath(s), Kitchen - Island, Butlers Pantry, Ceiling Fan(s), Sprinkler System, Stall Shower, Kitchen - Eat-In
Hot Water Natural Gas
Heating Gas, Forced Air
Cooling Central A/C
Flooring Wood, Fully Carpeted, Vinyl, Tile/Brick
Fireplaces Number 1
Fireplaces Type Stone
Equipment Oven - Self Cleaning, Dishwasher, Refrigerator, Disposal, Built-In Microwave
Fireplace Y
Appliance Oven - Self Cleaning, Dishwasher, Refrigerator, Disposal, Built-In Microwave
Heat Source Natural Gas
Laundry Main Floor
Exterior
Exterior Feature Deck(s), Porch(es), Balcony
Parking Features Garage Door Opener, Oversized
Garage Spaces 3.0
Utilities Available Cable TV
Amenities Available Tennis Courts
View Y/N Y
Water Access N
View Golf Course
Roof Type Slate
Accessibility None
Porch Deck(s), Porch(es), Balcony
Total Parking Spaces 3
Garage N
Building
Lot Description Cul-de-sac
Story 2
Foundation Slab
Sewer Public Sewer
Water Public
Architectural Style Contemporary
Level or Stories 2
Additional Building Above Grade
Structure Type Cathedral Ceilings,9'+ Ceilings
New Construction N
Schools
School District Mount Laurel Township Public Schools
Others
HOA Fee Include Common Area Maintenance,Ext Bldg Maint,Lawn Maintenance,Snow Removal,Trash,Water,Sewer,Insurance,All Ground Fee,Management
Senior Community No
Tax ID 24-01108 02-00001-C1306
Ownership Condominium
Acceptable Financing Conventional, VA, FHA 203(b)
Listing Terms Conventional, VA, FHA 203(b)
Financing Conventional,VA,FHA 203(b)
Pets Allowed Case by Case Basis
Read Less Info
Want to know what your home might be worth? Contact us for a FREE valuation!

Our team is ready to help you sell your home for the highest possible price ASAP

Bought with Jeffrey Senges • BHHS Fox & Roach-Marlton
GET MORE INFORMATION







