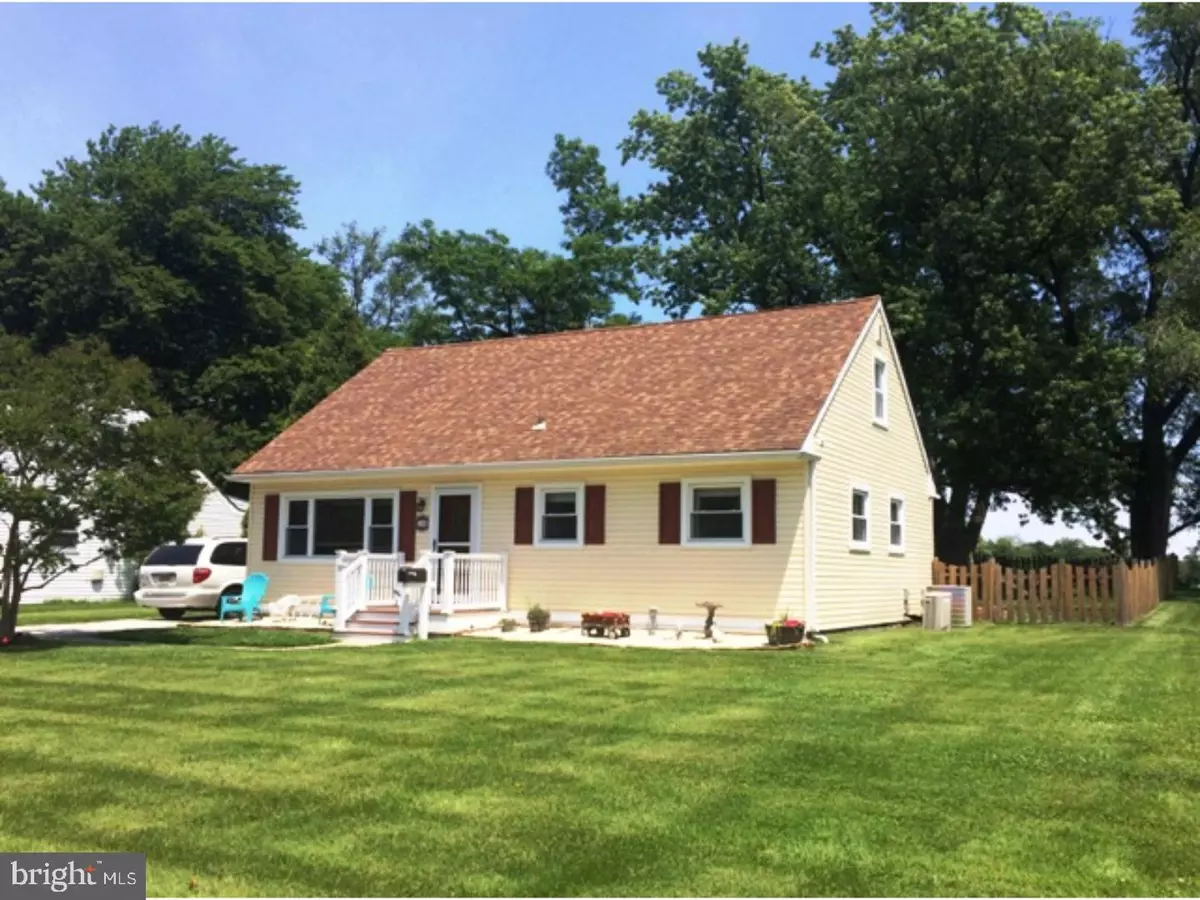$239,000
$239,000
For more information regarding the value of a property, please contact us for a free consultation.
4 Beds
2 Baths
1,580 SqFt
SOLD DATE : 08/24/2017
Key Details
Sold Price $239,000
Property Type Single Family Home
Sub Type Detached
Listing Status Sold
Purchase Type For Sale
Square Footage 1,580 sqft
Price per Sqft $151
Subdivision Heritage Village
MLS Listing ID 1000073542
Sold Date 08/24/17
Style Cape Cod
Bedrooms 4
Full Baths 2
HOA Y/N N
Abv Grd Liv Area 1,580
Originating Board TREND
Year Built 1958
Annual Tax Amount $6,072
Tax Year 2016
Lot Size 10,890 Sqft
Acres 0.25
Lot Dimensions 0 X 0
Property Description
LOCATION, LOCATION, LOCATION! This beautiful cape cod home has an enormous backyard that backs to the 175 historically preserved acres of Savich Field. With two generous sized bedrooms upstairs and two downstairs, the master suite has a fully updated bath, complete with brand new floor-to-ceiling tile shower, toilet, vanity and flooring. The master suite also has a giant walk in closet! The main bath has just been completely renovated with new toilet, double vanity, floor and tub with surround. The kitchen has been updated with maple cabinets and counters too (2016)! Nice sized open concept living and dining room area with handscraped hardwood maple floors and plenty of windows! There is access to the attic at the top of the steps for additional storage. Out back there is a full 32' wide deck overlooking the fenced in yard with plenty of room for a fire pit, swing set, trampoline and grill! Also, a brand new, custom built, vinyl sided 8' x 12' shed to house all of your extra belongings! Sit out during the day or watch the sunset in the evening over the field. All new sheathing and insulation under new vinyl siding, and separate electric heat and a/c in each of the upstairs bedrooms too. French drain, vapor barrier and sump pump installed in the crawl space, 2016. Great place for the starter home or retirees. Great location, great schools, great home!
Location
State NJ
County Burlington
Area Evesham Twp (20313)
Zoning MD
Rooms
Other Rooms Living Room, Primary Bedroom, Bedroom 2, Bedroom 3, Kitchen, Bedroom 1, Laundry, Other
Interior
Interior Features Primary Bath(s)
Hot Water Natural Gas
Heating Gas
Cooling Central A/C
Flooring Fully Carpeted, Vinyl, Tile/Brick
Fireplace N
Heat Source Natural Gas
Laundry Main Floor
Exterior
Exterior Feature Porch(es)
Garage Spaces 3.0
Water Access N
Accessibility None
Porch Porch(es)
Total Parking Spaces 3
Garage N
Building
Story 2
Sewer Public Sewer
Water Public
Architectural Style Cape Cod
Level or Stories 2
Additional Building Above Grade
New Construction N
Schools
Middle Schools Marlton
School District Evesham Township
Others
Senior Community No
Tax ID 13-00028 11-00006
Ownership Fee Simple
Read Less Info
Want to know what your home might be worth? Contact us for a FREE valuation!

Our team is ready to help you sell your home for the highest possible price ASAP

Bought with Mary Ann Holloway • Connection Realtors
GET MORE INFORMATION







